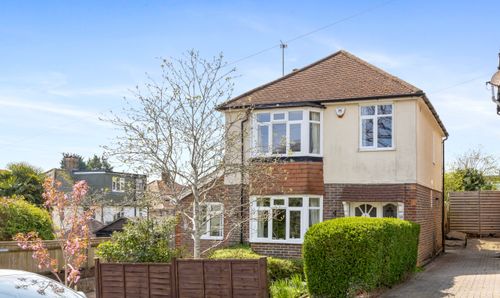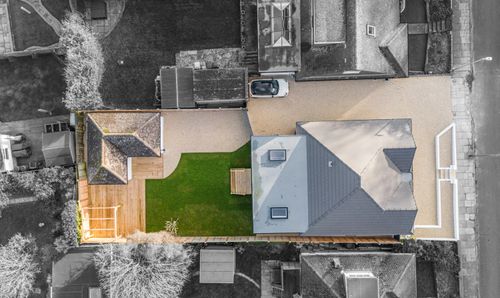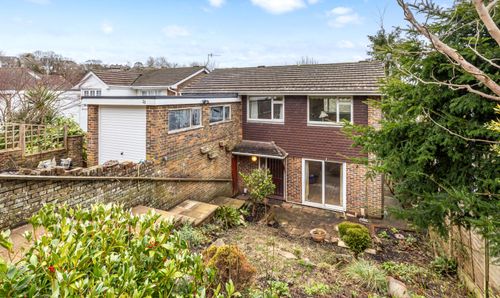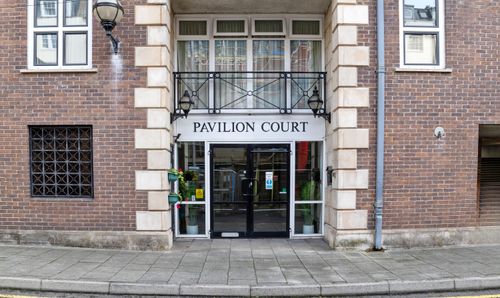Book a Viewing
To book a viewing for this property, please call Mansell McTaggart Brighton & Hove, on 01273 508955.
To book a viewing for this property, please call Mansell McTaggart Brighton & Hove, on 01273 508955.
4 Bedroom Semi Detached House, Braeside Avenue, Brighton, BN1
Braeside Avenue, Brighton, BN1
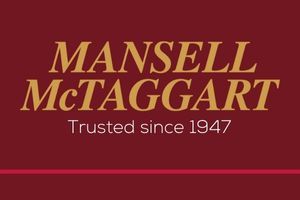
Mansell McTaggart Brighton & Hove
Mansell McTaggart, 138 Old London Road
Description
This four-bedroom semi-detached family home has been tastefully updated and extended, offering versatile accommodation across three floors. It’s set within a quiet residential area and backing directly onto woodland.
Upon entry, residents are welcomed by a spacious entrance hall with room for shoes and coats, along with a convenient W/C tucked beneath the stairs. To the right, the secluded lounge offers an ideal space to relax and unwind as a family, centred around an ornamental fireplace surround, with a half box-bay window that floods the room with natural light.
A separate utility room provides ample storage and space for bulky white goods, along with a built-in Samsung freezer and a dual sink with Italian quartz worktops matching the kitchen. It also houses a modern combi boiler and pressurised water tank - ensuring strong water pressure across all three floors - as well as a water softener unit treating all mains water into the home.
Towards the rear, the open-plan kitchen and family room is a standout feature of the home, boasting large 3.6m bifold doors with self-cleaning glass and integral custom privacy blinds, opening onto a generous natural granite patio and the landscaped rear garden. A large, motorised skylight with automatic climate control and rain sensors adds further light and ventilation, complemented by dual-zone underfloor heating throughout the space. The kitchen itself is exceptionally well-equipped, featuring ample handleless wall and base units, LED under-unit and counter lighting, a breakfast bar, and luxury-grade BQS Avenza Italian quartz worktops. A full range of integrated Bosch appliances completes the high-spec finish.
The first floor offers two generous double bedrooms, each enjoying attractive outlooks - one to the front with broad, uninterrupted views across the Ladies Mile Nature Reserve, and one to the rear overlooking quiet, private woodland. A third, comfortable single bedroom doubles perfectly as a home office. All bedrooms and staircases are fitted with natural wool carpets, lending warmth and continuity throughout the upper floors. They are served by a plush, fully-tiled family bathroom featuring a p-shaped bath with overhead shower, dual heated towel rails, a vanity mirror with integrated lighting, and a sink unit with under-basin storage and all the expected essentials.
The second floor is home to the principal bedroom, boasting luxury bespoke storage, ample eaves space, and high-spec bedside lighting controls that create a boutique hotel-suite feel. Stunning double-aspect views are enjoyed through twin Velux windows at the front and a large picture window at the rear, with the room serviced by a sleek, fully-tiled off-suite shower room.
Externally, the thoughtful design continues with a landscaped garden that creates an inviting space for both relaxation and entertaining. A striking modern extension, clad in Western Red Cedar with an LED-lit overhang, adds a stylish touch to the rear of the home. Immediately beyond, a large area of granite paving offers ample space for outdoor dining, with room for a table, chairs, and barbecue. A top-of-class 42mm artificial lawn sits on a free-draining granite base, ensuring excellent drainage and hygiene - ideal for children or pets. A fun putting green adds enjoyment for all ages. Hot and cold outdoor taps provide convenience for cleaning or filling paddling pools. The garden is amply lit across four separate LED zones, while a timber shed is linked to the house via armoured electric cable and houses its own fuse board - offering future-proofed services for additional outbuildings or a garden office (STNC). A private gated access - framed by seasonal bluebells - leads directly to woodland walks, with access to the Ladies Mile Nature Reserve and South Downs National Park, a valuable feature for dog walkers, parents, and hikers alike.
Throughout the entire home, the level of finish is exceptional - far beyond what’s typically seen in the area. Every upgrade has been carefully chosen with long-term living in mind, not resale value. The current owners set out to create the best possible family home. From the high-spec fixtures and bespoke details to the thoughtful layout and premium materials, the result is a rare opportunity to secure a property that truly stands apart - designed and finished with care, comfort, and quality at its core.
To the front, there is off road parking for two vehicles as well as a shared drive providing side access.
The perfect family home and one not to be missed!
Location:
Braeside Avenue is located within the village of Patcham in Brighton within easy reach of all the city has to offer.
There are excellent local schools including, but not limited to, Patcham High, Patcham Infants and Carden Primary.
There are plenty of green spaces nearby including The Ladies Mile Nature Reserve, Mackie Park and walks across The South Downs.
Transport links can be found moments from your doorstep with bus stops on Braeside Avenue leading in and out of Brighton whilst Preston Park mainline station is only two miles away. For those that drive, the A23 and A27 are within easy reach leading across Sussex and up to London.
Local amenities are plentiful with a convenient store on Mackie Avenue providing for daily needs whilst a large Asda and M&S Foodhall can be found on Mackie Avenue.
Patcham Old Village is within walking distance hosting a variety of coffee shops, bakeries, restaurants and convenience stores.
EPC Rating: D
Virtual Tour
Key Features
- Stylishly Modernised Four-Bedroom Semi-Detached Family Home
- Extended and Upgraded To A High Standard Throughout
- Landscaped, Low-Maintenance Rear Garden With Direct Woodland Access
- Off-Road Parking and Shared Driveway With Gated Side Access
- Impressive Open-Plan Kitchen / Family Room With Bifold Doors And Feature Skylight
- Plush First Floor Family Bathroom, Sleek Second Floor Shower Room And Ground Floor W/C
- Secluded Front Lounge Ideal For Relaxation Or Reading
- Dedicated Utility Room With Combi-Boiler, Pressurised Water Tank And Storage
- Prime Location Near Highly Rated Schools, Woodland Walks And Local Shops
- Available Exclusively Through Mansell McTaggart
Property Details
- Property type: House
- Price Per Sq Foot: £456
- Approx Sq Feet: 1,479 sqft
- Council Tax Band: D
Floorplans
Location
Properties you may like
By Mansell McTaggart Brighton & Hove
























