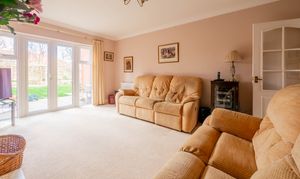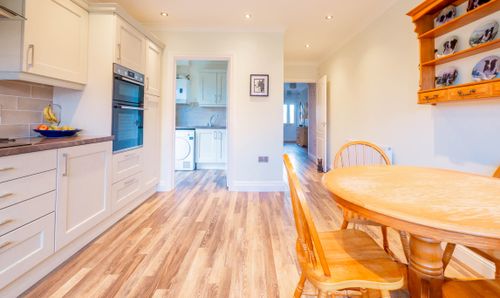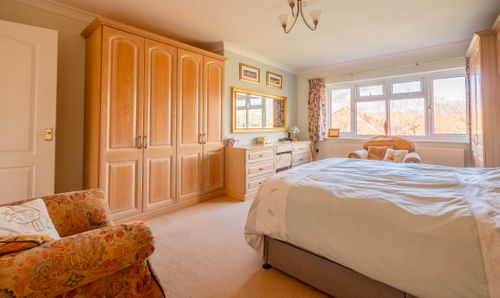Book a Viewing
To book a viewing for this property, please call Nest in Essex, on 01268 500988.
To book a viewing for this property, please call Nest in Essex, on 01268 500988.
4 Bedroom Detached House, Brays Lane, Rochford, SS4
Brays Lane, Rochford, SS4

Nest in Essex
Lubards Lodge, Hullbridge Road, Hullbridge Road
Description
A Stunning Family Home in a Sought-After Location!
Situated just off Ashingdon Road, this fantastic family home offers the perfect blend of space, comfort, and convenience. With great schools, local parks, and amenities just a stone’s throw away, it’s an ideal spot for growing families. Plus, with Rochford Station just over a mile away, commuting to London Liverpool Street in under an hour is a breeze!
A Grand Entrance & Secure Setting
Set back from the road, the property features an electric-gated driveway leading to a detached double garage with a pitched roof and boarded loft space, offering ample storage.
Spacious & Versatile Living
Step inside to a welcoming spacious hallway, where you’ll find a versatile study – perfect for working from home or easily converted into a fifth bedroom. Opposite, the bright and airy dining room with a large front window is the perfect setting for family meals and entertaining guests.
To the rear, the generous lounge features charming stained glass windows and double doors opening onto the patio and garden, creating an inviting space for indoor-outdoor living. A convenient downstairs WC is ideal for guests.
A Dream Kitchen & Utility Room
The heart of the home is a luxury kitchen, fitted just five years ago, with high-end Bosch appliances, including an integrated dishwasher, microwave, double oven, and induction hob. The boiling water tap eliminates the need for a kettle, making life that little bit easier!
The separate utility room houses a washing machine, tumble dryer, and extra fridge freezer, plus a handy side entrance—perfect for muddy shoes or paws before heading into the main home.
Four Spacious Bedrooms & Modern Bathrooms
Upstairs, there are four generous bedrooms, two of which feature their own en-suite shower rooms—perfect for guests or older children seeking their own space.
The main bedroom comes with a modern en-suite, fitted just two years ago, while the two front-facing double bedrooms share a well-sized family bathroom. A large storage cupboard on the landing adds extra practicality.
A Garden Designed for Enjoyment
The current owners have extended the plot, creating an impressive outdoor space. A large patio provides the perfect spot for alfresco dining, while a path leads to a handy storage shed and raised flower beds—a haven for keen gardeners. Towards the end of the garden, a gazebo and small pond add to the peaceful ambiance, surrounded by mature trees, shrubs, and lawn.
Security & Peace of Mind
For added security, the property features a fully serviced alarm system, CCTV, and electric gates, ensuring a safe and private environment for the whole family.
A Truly Loved Home Looking for Its Next Family
Lovingly maintained, this beautiful family home is ready for its next chapter. With the current owners looking to downsize, this is a fantastic opportunity to make your own happy memories here.
Guide Price: £625,000 - £650,000, contact us today for a guided tour!
EPC - C
EPC Rating: C
Key Features
- 4 Double Bedroom Detached Family Home
- 2 Bedrooms with En-suites and separate family bathroom
- Guide Price £625,000 - £650,000
- Luxury Kitchen/Breakfast Room
- Separate Utility Room
- 3 Reception Rooms
- Electric Gates to Drive and Detached Double Garage
- Established garden including storage shed and raised beds
- Close to local schools and amenities
Property Details
- Property type: House
- Price Per Sq Foot: £324
- Approx Sq Feet: 1,930 sqft
- Property Age Bracket: 2000s
- Council Tax Band: F
Rooms
Downstairs WC
Floorplans
Outside Spaces
Parking Spaces
Double garage
Capacity: N/A
Secure gated
Capacity: N/A
Location
Situated just off the Ashingdon Road, just over a mile to Rochford Station, and within 3 miles of London Southend Airport. Holt Farm Primary, Ashingdon Primary and King Edmunds School are all close by.
Properties you may like
By Nest in Essex









































































