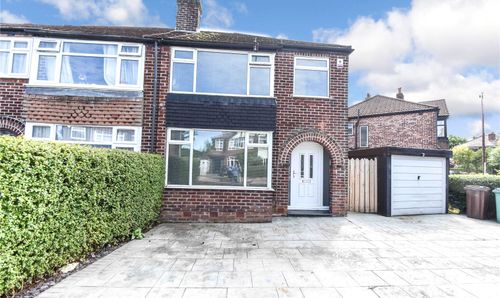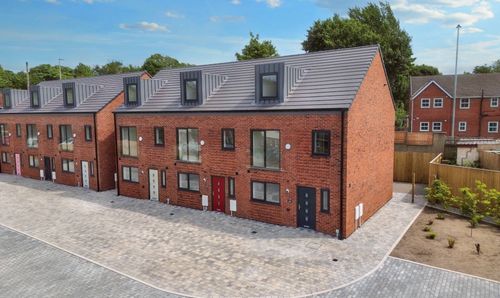3 Bedroom Semi Detached House, Polefield Hall Road, Prestwich, M25
Polefield Hall Road, Prestwich, M25
Description
Normie are delighted to market this charming three-bedroom semi-detached home, nestled in a highly sought-after location. This beautiful three-bedroom semi detached house which offers generous living accommodation. From the moment you step through the front door, you'll be captivated by the charm, character, and attention to detail that the current Vendor has created. The house offers accommodation over three floors with, open plan living/dining room and kitchen on the ground floor. On the first floor landing there are three bedrooms, family bathroom. However, the pièce de résistance awaits on the top floor – a delightful attic room, perfect for use as a home office, guest bedroom, or your personal sanctuary.
Enter the property into a welcoming hallway with access to all ground floor rooms and staircase access to the second floor. Once you enter the spacious and bright living room, you are greeted by tasteful room exuding warmth and character, with the large window feature, this space provides a versatile room for both entertaining and everyday living. The living room boasts a comfortable ambiance, while the dining area seamlessly contacts creating a delightful space for hosting family and friends, with glass doors allowing access to the rear garden, giving the room extra natural light. The kitchen has a host of beech wall and base units, granite effect worktops and all built appliances, such as oven and hob.
The house features three well-appointed bedrooms, each designed to provide comfort and privacy. The Master Bedroom offers fitted bedroom furniture. There is also white fitted bedroom furniture in the front aspect third bedroom. The modern tiled bathroom, offers white bathroom suite which includes bath with overhead shower, vanity sink unit and wc. From the landing you have access to a further carpeted attic room with skylight windows ( via retractable ladder), which is an additional versatile space.
Externally, there is a paved driveway to the front with access down the side leading to a generous sized rear garden, with mature shrubs and plants and patio seating area which is ideal for al-fresco dining.
EPC Rating: D
Key Features
- Semi-Detached
- Attic Room
- Close to Transport Links
- Close to Heaton Park
- Fibre Internet
- Cat6 cabling living room and 2 bedrooms.
Property Details
- Property type: House
- Approx Sq Feet: 797 sqft
- Plot Sq Feet: 1,959 sqft
- Council Tax Band: A
Rooms
Floorplans
Outside Spaces
Parking Spaces
Location
Properties you may like
By Normie Estate Agents










