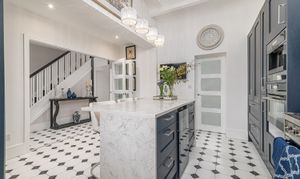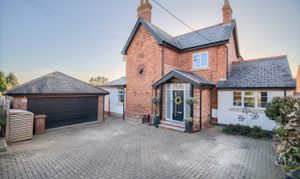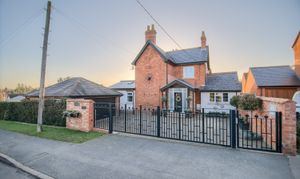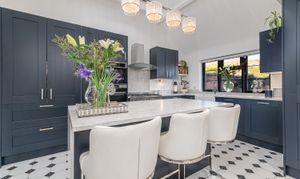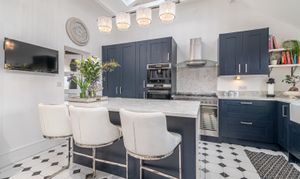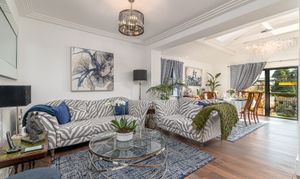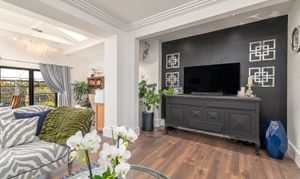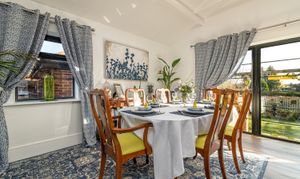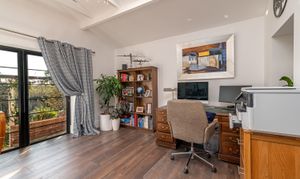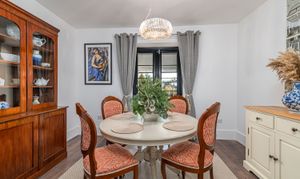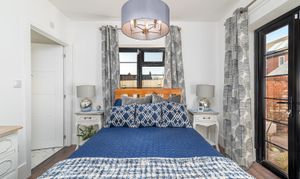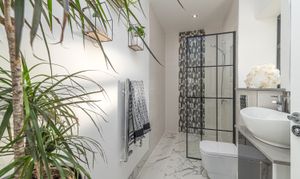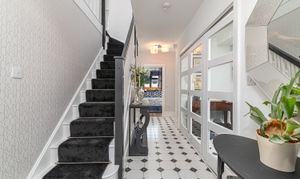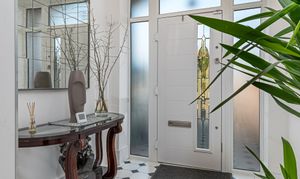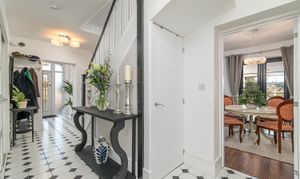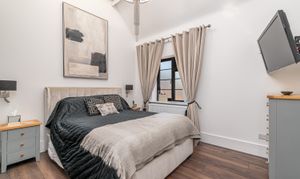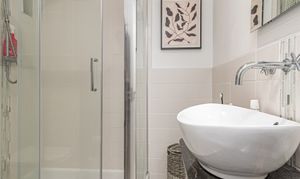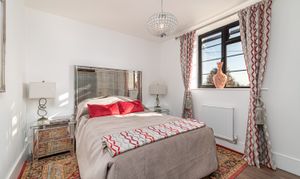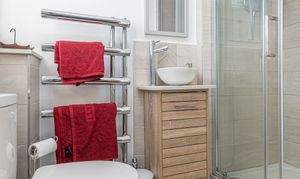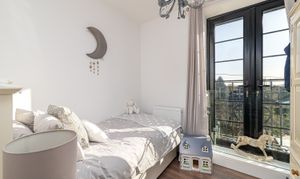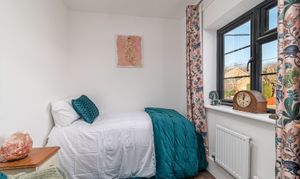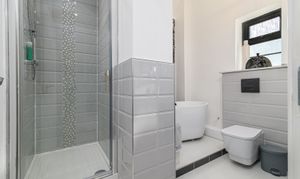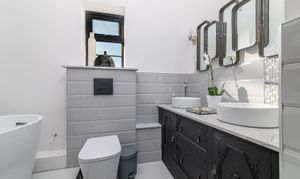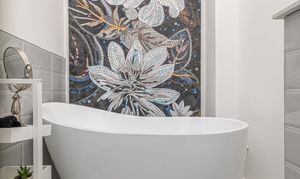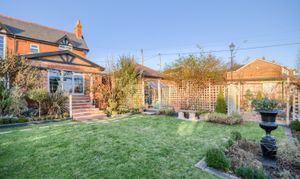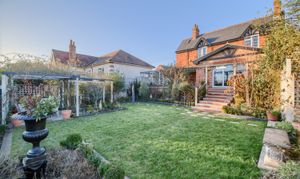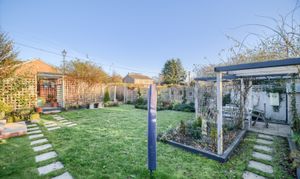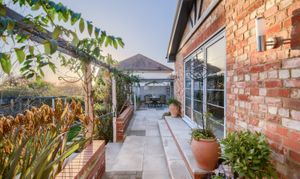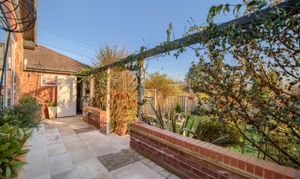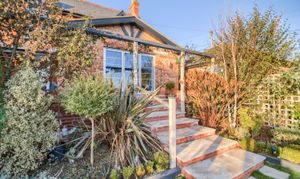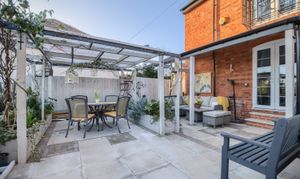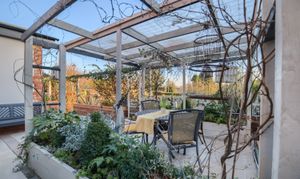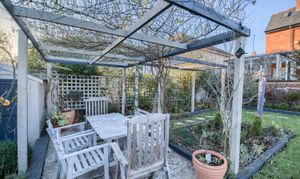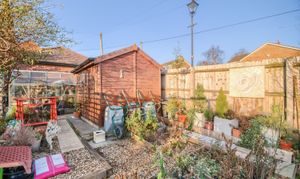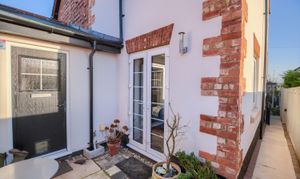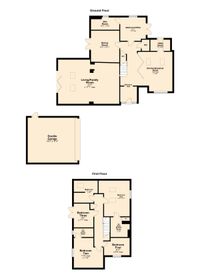5 Bedroom Detached House, Station Road, Great Billing, NN3
Station Road, Great Billing, NN3
Description
“The Old School House”
This gorgeous extended, renovated and remodelled five bedroom Victorian Property occupies a generous plot, boasts stunning modern accommodation and is finished to a high standard inside and out.
Property Highlights
• Situated in the extremely desirable village of Great Billing, within close walking distance to Bellinge Field and The Leys parks with 13 acres of protected green space, the local pub and within close driving distance of the A45, Weston Favell and Northampton providing fantastic travel links.
• The Property has undergone considerable renovation with no expense spared. The works include, windows, doors, re-wire, central heating to include under floor heating to the ground floor, extended and remodelled interior, kitchen, bathrooms, and full redecoration throughout.
• Entrance through the composite front door leads into the inviting Entrance Hall with a generous area to greet guests, and with a modern and contemporary feel. There is a ceramic tiled floor, a vaulted ceiling, newly fitted and staircase rising to the first floor, a useful under stairs storage cupboard, and solid timber and part glazed doors to the ground floor rooms.
• Impressive open Living/Family Room, naturally light from the window, Velux windows and Crittal style uPVC bi-folding doors to the Garden. There is a beautiful open feel with a vaulted ceiling and generous proportions allowing for a flexible layout, and a high quality timber effect floor, plumbing for a wet-bar if desired and a beautiful outlook over the garden.
• With glass panelled bi-folding doors from the Entrance Hall, the Kitchen is an impressive open plan space. There is a vaulted ceiling with Velux windows, a continuation of the tiled floor from the entrance hall, a door to the utility room and a high quality kitchen to include navy shaker style units topped with a granite work surface and incorporating deep pan drawers, high-level larder storage, a Belfast sink, and an impressive central island unit offering additional storage and breakfast bar space ideal for entertaining. The integrated appliances include a ‘SMEG’ range cooker, an ‘AEG’ microwave oven, an ‘Electrolux’ coffee machine, an instant boiling water tap, integrated bin, and an integrated dishwasher. In addition to this this there is space for an American style fridge/freezer and a wine cooler (not included).
• Separate Utility Room featuring a continuation of the quality finish from the Kitchen, comprising of additional storage, a stainless steel sink, space and plumbing for appliances (not included), and a door leading to the side courtyard part of the Garden.
• Formal Dining Room with timber effect flooring, a door from the Entrance Hall and Crittal style uPVC French doors to the covered entertaining area of the rear Garden. Although currently used a dining room, there is the flexibility to be used as an additional reception room, play room and much more.
• Ground floor Bedroom/Study, currently used as a guest suite with an en suite Wet Room. There is a timber effect floor, French doors to the courtyard section of the garden and a door into the en suite shower room. Although currently used as a guest suite, there is the flexibility to be used as a working from home space, games room, play room and much more. The French doors lead to the side courtyard garden, providing a secluded garden space ideal if the room is used for multi-generational living. The en suite Wet Room has been beautifully finished with a modern and contemporary feel to include a chrome heated towel rail, under floor heating with a marble effect porcelain tiled floor, attractive tiled walls and a three piece suite to include a floating style WC with a concealed cistern, a granite worktop with a bowl-style sink built onto useful storage unit, and an oversized walk-in shower with a Crittal style screen and floor tiles seamlessly flowing into the shower with no threshold.
• Ground floor WC finished to a high standard with metro tiled walls to dado height, a floating style WC with a concealed cistern, and a compact wash hand basin fitted to a granite work surface with fitted storage beneath.
• The stairs flow up to the first-floor landing with a high-quality central runner carpet and fitted stair rods. As the stairs rise to the first floor Landing, doors provide access to the remodelled first floor accommodation, and there is a useful storage cupboard and a hatch providing access to the loft.
• Four Bedrooms to the first floor, all with high quality timber effect flooring. Bedroom One boasts a captivating, vaulted ceiling with Velux windows, a useful storage cupboard and a contemporary en suite Shower Room with a chrome heated towel rail, under floor heating with a ceramic tiled floor, tiled walls to dado height, and a three piece suite to include a floating style WC with a concealed cistern, a bowl-style sink fitted to a granite work surface and useful storage unit beneath, and an oversized shower enclosure with a rainwater style shower head and handheld attachment. Bedroom Two is a generous double room and also incorporates a contemporary en suite shower Room with a modern heated towel rail, underfloor heating, attractive tiled walls and a three piece suite to include a low-level WC, a wall mounted wash hand basin and a shower enclosure. Bedroom Three boasts a Juliet balcony with French doors and safety glass making a for a fantastic light room.
• Gorgeous family Bathroom, finished to a very high standard with underfloor heating, a porcelain tiled floor, metro tiled splashbacks and a fantastic suite to include two bowl style sinks fitted to a granite worksurface and a bespoke unit beneath, a low-level WC with a concealed cistern, a freestanding bath, and a separate shower enclosure with a thermostatic shower.
• Detached double Garage with an electric, remote operated roller door, light, power, and a pedestrian door into the Garden.
• Council tax band: D - EPC Rating: C - Tenure: Freehold
Outside
The Old School House occupies a prominent position on the street with a great deal of kerb appeal. There is a secure frontage to the property with an enclosing period red brick wall and bespoke remotely operated electric iron gates with a lockable pedestrian side gate. Once through the gates, there is a block paved driveway providing off road parking, access to the detached double Garage and steps lead up to the front door. There is secure gated access down one side of the Property and external lighting providing a picture-perfect scene at night.
The impressive rear Garden has been professionally landscaped, having been a labour of love for the current owners. It has been designed with low maintenance in mind, whilst offering a host of mature and established plants, bushes, shrubs and trees. There is an extensive patio area by the property that flows from front to back, providing level access from the front to the rear of the property. There is a covered entertaining space by the Dining Room with recessed lighting and power sockets, ideal as a hot-tub area, a further timber pergola with surrounding planted borders and an established wisteria, a side pedestrian door to the garage and a secure wrought iron gate to the driveway. Steps lead down to the level lawn area with paved stepping stones leading around the Garden to the different sections to include a paved patio with covering timber pergola and climbing rose, the greenhouse, a generous timber shed with a window, light and power, and the cutting garden area which is ideal for storing, growing and cutting plants. There is also an array of deep well stocked planted borders offering a gorgeous green and leafy outlook all year round. In addition to this there is an outside tap, external lighting, and an array of electrical sockets.
Virtual Tour
Key Features
- Desirable Great Billing Location
- Period Features
- Detached Double Garage
- Electric Gates
- Renovated & Extended Accommodation
- Underfloor Heating
- Stunning Kitchen & Bathrooms
Property Details
- Property type: House
- Property style: Detached
- Plot Sq Feet: 6,534 sqft
- Council Tax Band: D
Floorplans
Outside Spaces
Front Garden
Rear Garden
Parking Spaces
Garage
Capacity: 2
Driveway
Capacity: 3
Location
Properties you may like
By Henderson Connellan Nene Valley
