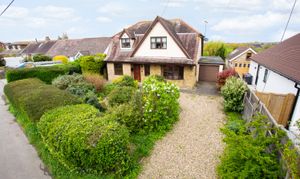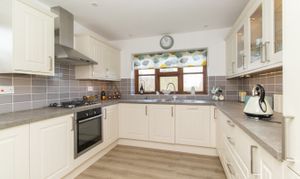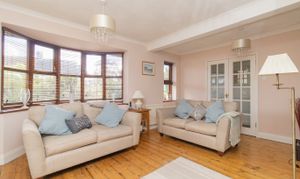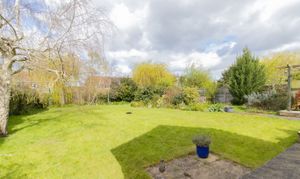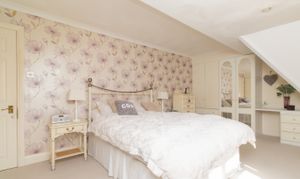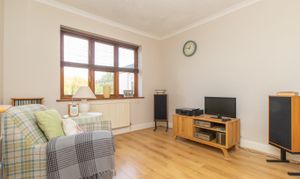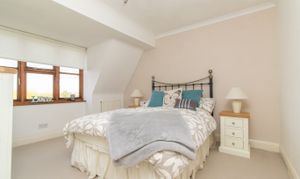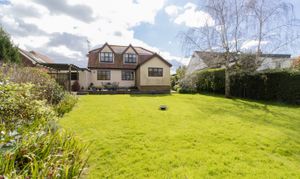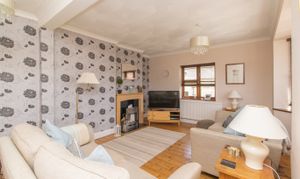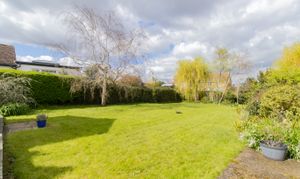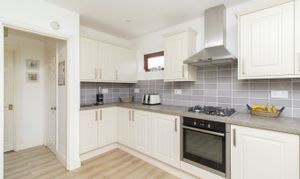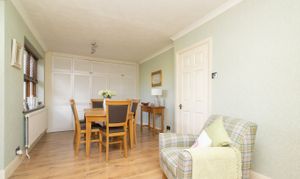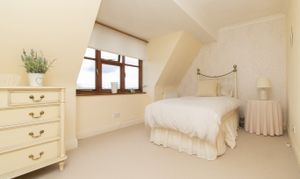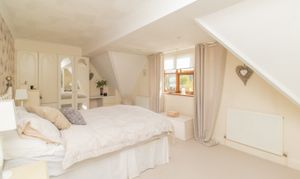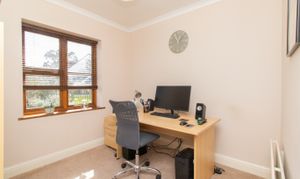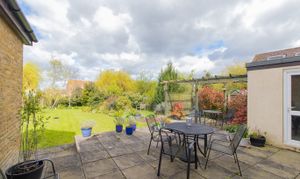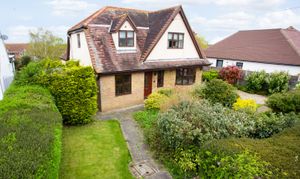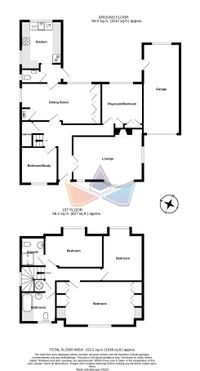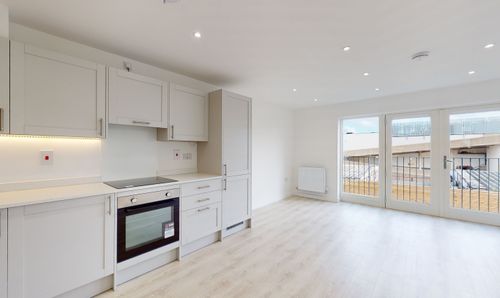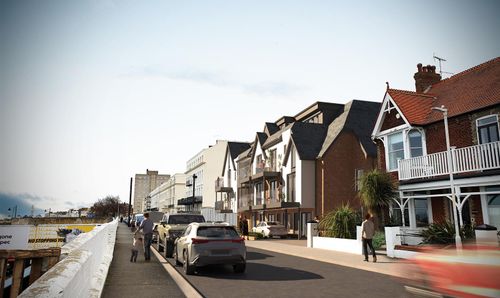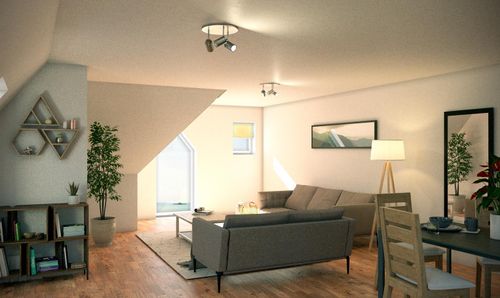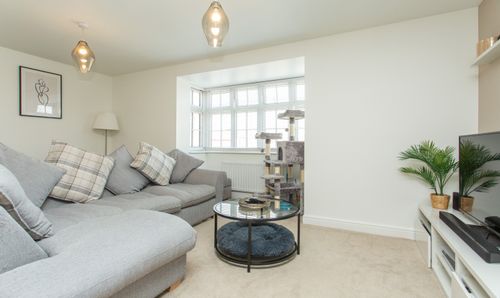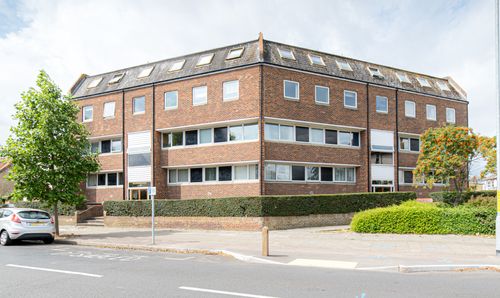Book a Viewing
To book a viewing on this property, please call Miles & Barr, on 01227 740 840.
4 Bedroom Detached House, Ridgeway Road, Herne Bay, CT6
Ridgeway Road, Herne Bay, CT6

Miles & Barr
125 High Street, Herne Bay
Description
VERSATILE DETACHED FAMILY HOME LOCATED IN A QUIET, HIGHLY SOUGHT AFTER LOCATION…
The property is located in an idyllic semi-rural location at the back of the charming Herne Village, surrounded by fields and woodland with a range of local amenities, shops, schools and road/transport links, and within easy access to both the bustling coastal town of Herne Bay, and the Cathedral City of Canterbury. This detached residence is simply beautiful with lots of natural light and spacious versatile accommodation throughout.
Internally the accommodation comprises of three double bedrooms upstairs, with built in storage, en-suite shower room to one of the bedrooms and family bathroom completing the level. The downstairs accommodation is extremely versatile offering four reception rooms in total, meaning these rooms can be used to suit the individual buyers needs, with two of the rooms having been used as bedrooms in the past which would make the home a Five bedroom home. You enter the home into central hallway, with light and airy bay fronted lounge to the front right-hand side and office space to the left-hand side, which along with the reception room to the rear of the home overlooking the garden that is currently used as a music room are the two spaces that have previously been used as bedrooms. Moving toward the rear there is a large dining room, that gives access into the modern fitted kitchen with ample storage space, work surface and integrated white goods, with cloakroom off of it.
The kitchen gives access out to the beautiful rear garden, with large patio area right outside the door, pergola seating area with the majority of the garden being laid to lawn with mature established borders and trees creating a stunning outside space to relax in, which due to it’s size is also perfect for family entertaining. There is then a large tandem garage to the side with driveway for three leading up to it. The front garden is large offering potential for a lot more secure parking if required. In our opinion the home , due to it’s location and size of plot would lend itself to further extension across the back, subject to correct planning applications and permissions.
Identification checks
Should a purchaser(s) have an offer accepted on a property marketed by Miles & Barr, they will need to undertake an identification check. This is done to meet our obligation under Anti Money Laundering Regulations (AML) and is a legal requirement. We use a specialist third party service to verify your identity. The cost of these checks is £60 inc. VAT per purchase, which is paid in advance, when an offer is agreed and prior to a sales memorandum being issued. This charge is non-refundable under any circumstances.
EPC Rating: D
Key Features
- Four/Five Bedroom Versatile Family Home
- Three Double Bedrooms Upstairs
- Highly Sought After Semi-Rural Location
- Lots Of Potential For Extention Or Re-Configuration
- Generous Front And Back Outside Space
- Ample Off Street Parking
Property Details
- Property type: House
- Price Per Sq Foot: £356
- Approx Sq Feet: 1,572 sqft
- Plot Sq Feet: 8,493 sqft
- Council Tax Band: E
- Property Ipack: i-PACK
Rooms
Entrance
Leading to
Lounge
5.07m x 4.07m
Bedroom/Reception
3.08m x 3.56m
Office/Bedroom
2.62m x 2.64m
Dining Room
6.16m x 2.97m
Wc
1.33m x 0.99m
Kitchen
3.48m x 2.98m
First Floor
4.21m x 2.74m
Bedroom
4.21m x 2.74m
En-suite
2.10m x 1.66m
Bedroom
6.46m x 3.27m
Bedroom
3.73m x 3.09m
Bathroom
2.66m x 2.16m
Floorplans
Outside Spaces
Rear Garden
Parking Spaces
Garage
Capacity: 1
Driveway
Capacity: 3
Location
Herne Bay is a popular coastal town benefiting from a range of local amenities including retail outlets and educational facilities. There are also a good range of leisure amenities including rowing, sailing and yacht clubs along with a swimming pool, theatre and cinema. The mainline railway station (approximately 1 mile distant) offers fast and frequent links to London (Victoria approximately 85mins) as well as the high speed service to London (St Pancras approximately 87mins). The town also offers excellent access to the A299 which gives access to the A2/ M2 motorway network. The picturesque town of Whitstable is only 5 miles distant which also enjoys a variety of shopping, educational and leisure amenities including sailing, water sports and bird watching, as well as the seafood restaurants for which it has become renowned. The City of Canterbury is approximately eight miles distant with its Cathedral, theatre and cultural amenities, as well as benefiting from excellent public and state schools. The City also boasts the facilities of a major shopping centre enjoying a range of mainstream retail outlets as well as many individual shops.
Properties you may like
By Miles & Barr
