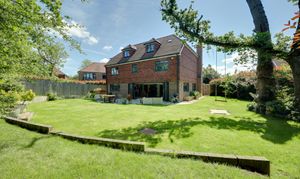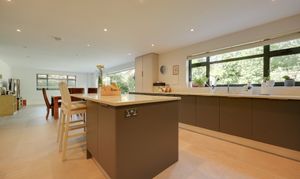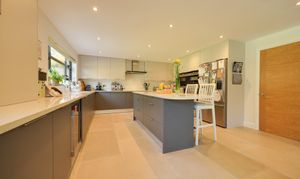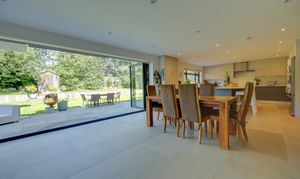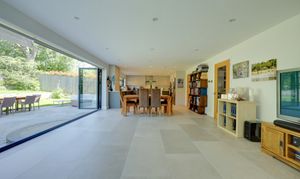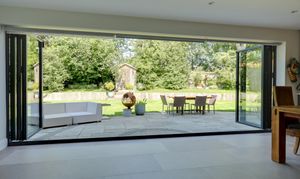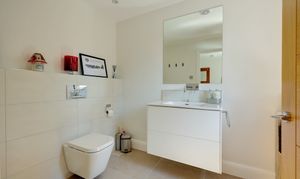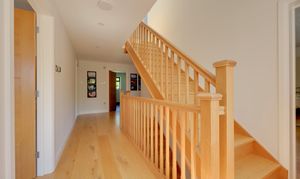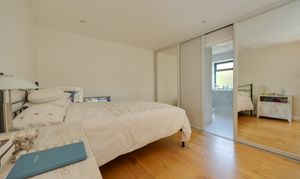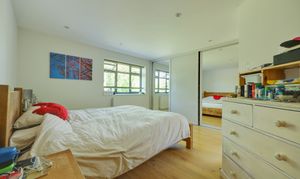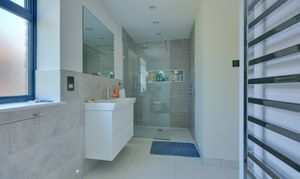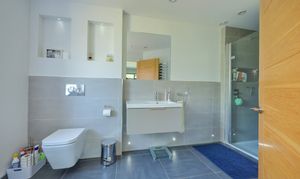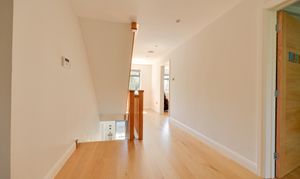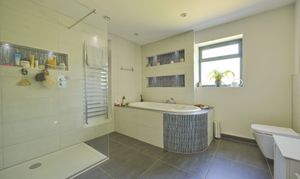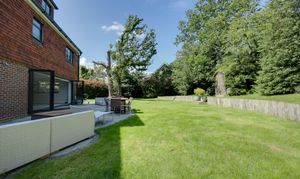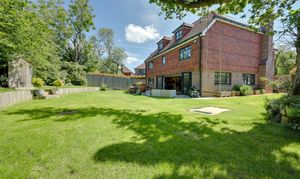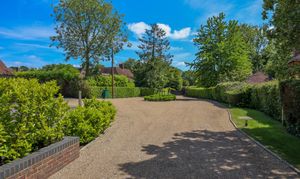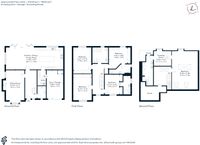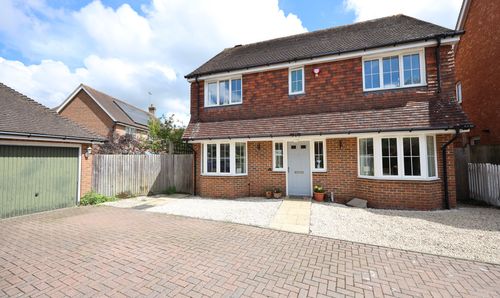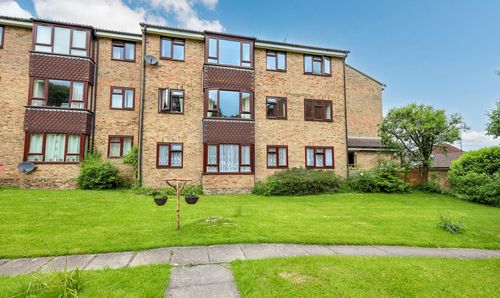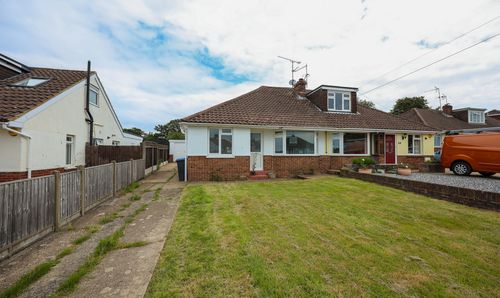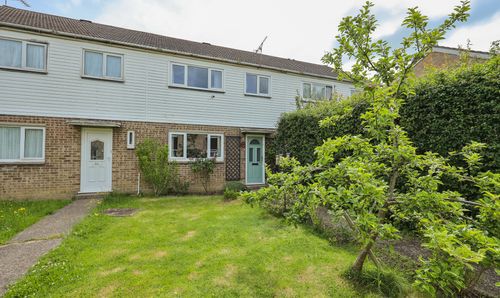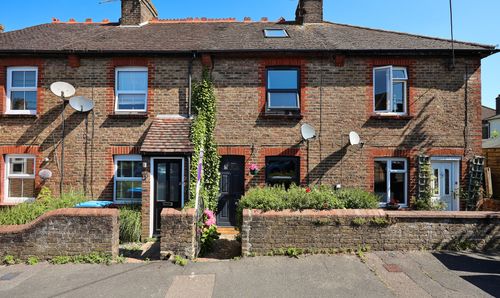Book a Viewing
Online bookings for viewings on this property are currently disabled.
To book a viewing on this property, please call Mansell McTaggart Burgess Hill, on 01444 235665.
5 Bedroom Detached House, Appletree Close, Burgess Hill, RH15
Appletree Close, Burgess Hill, RH15
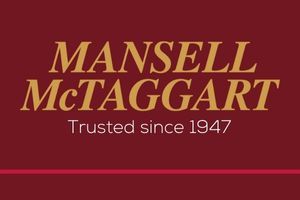
Mansell McTaggart Burgess Hill
Mansell McTaggart, 20 Station Road, Burgess Hill
Description
A beautifully appointed, energy efficient 5 double bedroom, 4 bath/shower room detached executive home spanning 3 floors (3604 sq.ft) and presented with vacant possession. Further benefits include 3 reception rooms, one of which spans the rear of the property, a first floor study, ample parking and a good size west facing rear garden.
No.3 was built in 2019 forming part of this select gated development of only 4 prestigious homes on the far eastern side of Janes Lane close to open fields and only a short walk of Ditchling Common Country Park. A parade of shops, Manor Field School and Wivelsfield mainline station are within a 15 minute walk. The town centre is 1.3 miles away.
Burgess Hill and the surrounding area are served by a selection of secondary schools as well as independent schools to include Burgess Hill Girls School, Great Walstead School, Ardingly College, Hurspierpoint College and Brighton College.
The accommodation comprises an entrance hall with stairs to the first floor, oak floor and a cloakroom/wc. The dual aspect bay fronted living room faces the front with fireplace inset log burner and oak floor. A particular feature is the full width dual aspect kitchen/dining/family room with bifold doors that allow the living space to flow into the gardens.
The kitchen is fitted with a range of light and dark grey cupboards complemented by Quartz stone worksurfaces and a central island. Integrated appliances include a hob, 2 ovens with warming drawers, a steam oven, a microwave oven, a dishwasher and a wine fridge. The utility room has a door to the garage, fitted with cupboards with quartz stone worksurfaces. All rooms on the ground floor have underfloor heating via the central heating system.
The oak staircase rises to the landing with 2 ceiling windows and a STUDY AREA with a door to the boarded and insulated loft space.
The guest bedroom has built in wardrobes with a central doorway to the ensuite bathroom with separate shower cubicle. The 3rd bedroom has an ensuite shower room, there are 2 further double bedrooms and a fully tiled bathroom with separate shower cubicle.
Stairs rise to the impressive 2nd floor master bedroom suite. The bedroom is dual aspect with a walk in dressing room and a large ensuite bathroom with separate shower cubicle. All bedrooms have exposed oak floors and the bathrooms have tiled floors with electric underfloor heating.
Outside, electric gates open to the driveway that serves the 4 houses. No 3 has a brick paved driveway to the attached garage with a cupboard housing the hot water cylinder and gas boiler. Independent house system to control the Nest heating with ports to all the rooms for TVs etc.
Side access to the north facing 85’ wide x 50’ deep rear garden PLUS a large area of lawn to the southern side of the house.
A full width patio abuts the house with power and taps. The remainder is laid to level lawn with pruned oak tree partially bordered by sleepers with steps to hedging and a timber shed.
Additional information: Mid Sussex District Council, Council Tax Band G, Tenure Freehold
Services: Mains electricity, water, drainage and gas central heating, Nest controlled underfloor heating.
Annual Service charge for external communal areas: £1250 to Appletree Close management to which all 4 houses are directors.
EPC Rating: B
Key Features
- Entrance Hall & Cloakroom/WC
- Living Room
- Kitchen/Dining/Family Room & Utility Room
- Study Area
- 2 Double Bedrooms with Ensuite Bathrooms
- 2 Double Bedrooms with Share of a Family Bathroom
- 2nd Floor Master Bedroom Suite, Dressing Room & Ensuite Bathroom
- Driveway & Attached Garage
- Good Size Rear Garden
Property Details
- Property type: Detached House
- Plot Sq Feet: 2,228 sqft
- Council Tax Band: G
Floorplans
Location
Properties you may like
By Mansell McTaggart Burgess Hill

