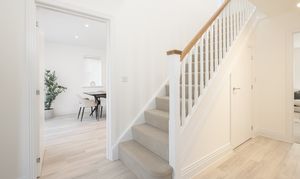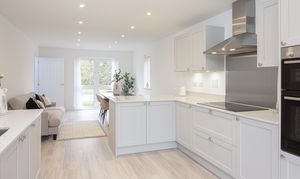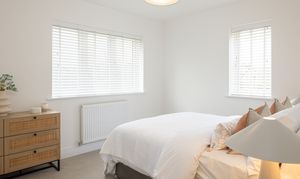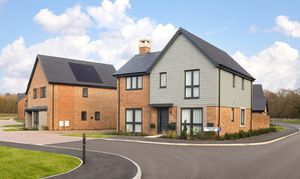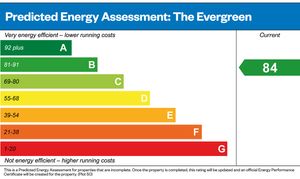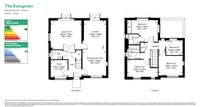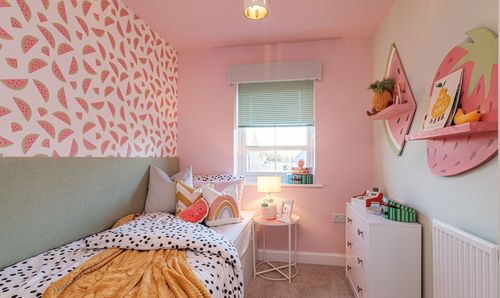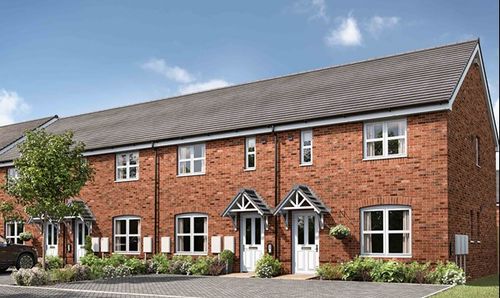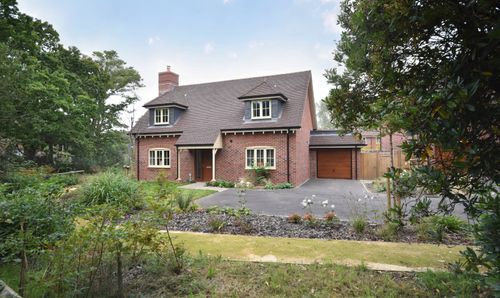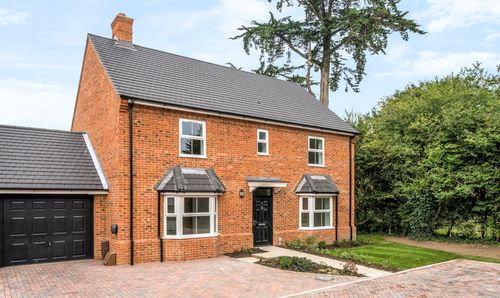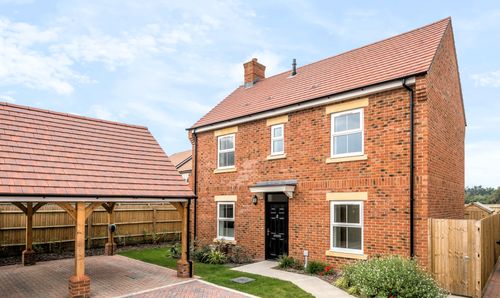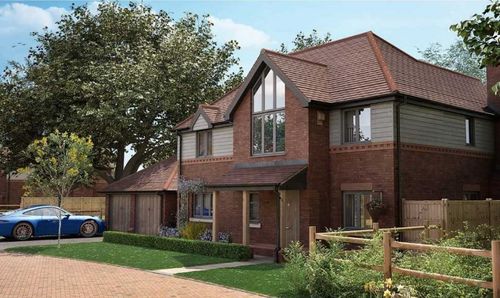Book a Viewing
To book a viewing for this property, please call Henry Adams New Homes, on 01243 521833.
To book a viewing for this property, please call Henry Adams New Homes, on 01243 521833.
4 Bedroom Detached House, Tawny Owl Way, Hambrook, PO18
Tawny Owl Way, Hambrook, PO18

Henry Adams New Homes
Henry Adams LLP, Rowan House Baffins Lane
Description
Chichester’s best kept secret…
The elegant hallway includes storage space and a WC. A generous family living space includes an open plan kitchen/dining room extending to the family room with windows bathing the room with light. Step out to the private garden through elegant patio doors. The formal sitting room is at the back of the property for more privacy with a study that overlooks the front of the property via a stunning bay window.
A few steps take you to the first floor with four generous bedrooms. The largest room includes fitted wardrobes and a luxury en suite. The additional bedrooms are generously sized with a further fourth bedroom you could adapt into a dressing room.
The garage provides security for the family car and an additional handy storage solution.
Anticipated Build Completion Winter 2024
*terms and conditions apply.
Key Features
- Council Tax Banding is not set until after legal completion. For more information please contact the local authority
- EPC to be advised
- Downstairs Study
- Estate Charge £399.35 per home per annum (Estimated)
- Bedroom 1 with Ensuite
- Please refer to us for the details of the reservation fee and terms & conditions
- Garage & 2 Parking Spaces
- 1560 square foot
Property Details
- Property type: House
- Plot Sq Feet: 1,415 sqft
- Property Age Bracket: New Build
- Council Tax Band: TBD
Rooms
Study
Living Room
4.62m x 4.39m
Kitchen
4.04m x 4.27m
Dining/Family Room
4.27m x 3.56m
Bedroom 1
4.62m x 3.33m
En-Suite
Bedroom 2
3.81m x 3.61m
Bedroom 3
4.60m x 2.57m
Bedroom 4
2.49m x 2.24m
Bathroom
Floorplans
Outside Spaces
Garden
Parking Spaces
Garage
Capacity: 1
Driveway
Capacity: 2
Location
Rosebrook Is Situated In The Village Of Hambrook Where The Local Post Office Is A Short Walk. Other Shops And Local Amenities Will Also Be Found In The Nearby Town Of Emsworth. The Development Is Also Conveniently Located Near To The A27 To The City Of Chichester Famous For Its Cathedral And Festival Theatre, Plus High Street Shopping, Bars And Restaurants. The City Of Portsmouth Is Approximately 20 Minutes By Car From Rosebrook. There Is A Direct Rail Link From Nearby Nutbourne Station To Portsmouth As Well As Chichester.
Properties you may like
By Henry Adams New Homes







