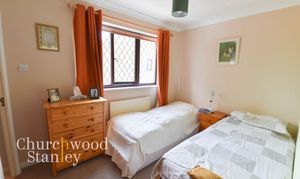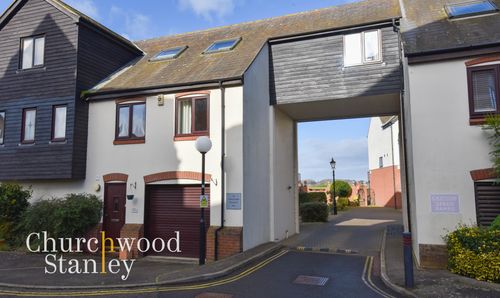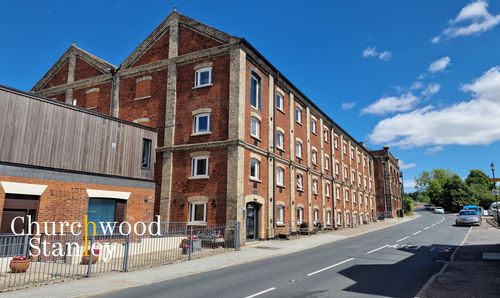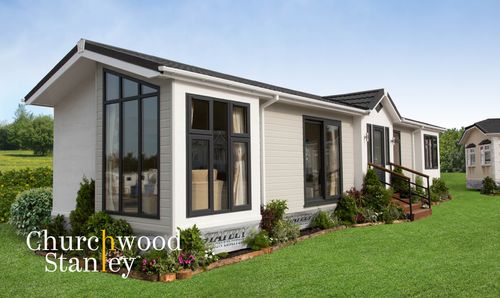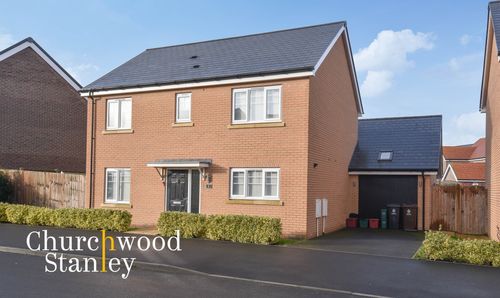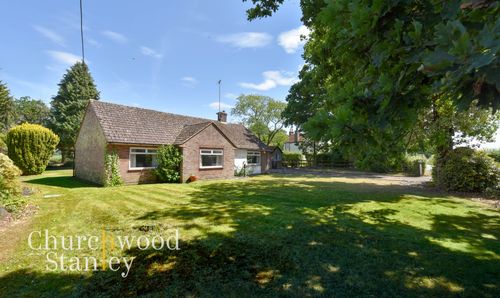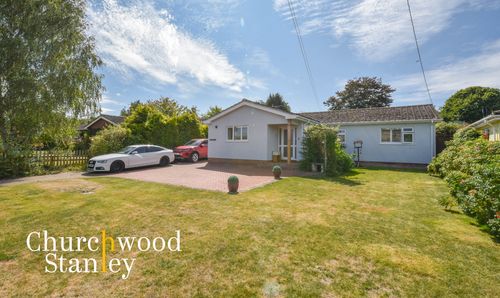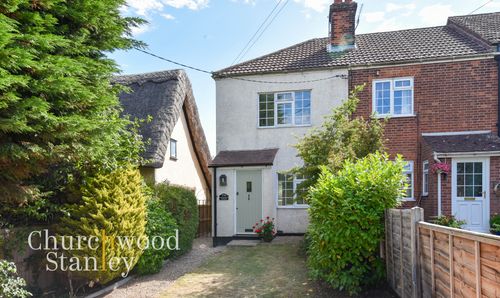3 Bedroom Detached House, Remercie Road, Mistley, CO11
Remercie Road, Mistley, CO11

Churchwood Stanley
Churchwood Stanley, 2 The Lane
Description
Tucked away at the end of a quiet no-through road, this detached three-bedroom home in Mistley offers space, versatility, and a wonderfully private setting. Positioned on a corner plot with wrap-around gardens, the property enjoys an excellent sense of seclusion, whilst still being within easy reach of village amenities, local transport links, and the riverside walks that make this area so sought after.
The attractive frontage features a classic red brick exterior, diamond-leaded windows, and a tiled storm porch providing shelter over the entrance. The driveway comfortably accommodates off-street parking, with additional secure parking or storage space available in the attached garage. Mature planting and climbing ivy soften the boundary, while the corner position enhances both privacy and kerb appeal.
Inside, the home offers a generous and flowing ground floor layout. The spacious living and dining room stretches the full depth of the house, with soft neutral tones and large windows allowing natural light to fill the space. It's an ideal room for relaxing with family, hosting guests, or simply unwinding after a long day. The room connects seamlessly to both the kitchen and a bright, south-facing conservatory, which provides an additional reception space with garden views and direct access to the patio. With ample room for comfortable seating, the conservatory offers the perfect spot to enjoy the changing seasons or to retreat with a book.
The kitchen is practical, fitted with classic light wood units and bold splashbacks that add character to the space. There’s good storage and workspace, with easy access through to a second conservatory, which doubles as a utility area, hobby space, or garden room. From here, there’s direct access to the garden and the garage, adding to the practicality of the layout.
Upstairs, the first bedroom enjoys built-in triple-fronted wardrobes, and the benefit of a private ensuite shower room with an enclosed shower, pedestal basin, and fresh, neutral finishes. The second bedroom, a bright and inviting double, overlooks the rear garden and is perfect for guests or family, while the third bedroom offers a comfortable single, ideal as a child’s room, study, or dressing room. A main bathroom, currently adapted with a walk-in shower area and accessible features, provides flexibility for a wide range of needs and offers the potential to modernise to personal taste.
Outside, the rear garden wraps around the south and west aspects of the property, creating a peaceful, sun-trap retreat with multiple areas to enjoy. Primarily paved for ease of maintenance, there’s room for dining, entertaining, and relaxing, while mature shrubs, borders, and climbing plants add greenery and seasonal colour. A further seating area tucked to the side provides a private, sunny corner for a morning coffee or evening glass of wine, and a rear gate enhances practicality.
Virtual Tour
Key Features
- A detached three bedroom home on a corner plot at the end of a quiet no through road
- Two conservatories
- Garage and off street parking
- Double glazed and gas central heating
- Ensuite shower room
Property Details
- Property type: House
- Price Per Sq Foot: £280
- Approx Sq Feet: 1,108 sqft
- Plot Sq Feet: 2,508 sqft
- Council Tax Band: C
Rooms
Porch
0.84m x 1.16m
Connecting outside to the living room and the ground floor cloakroom.
Living room
7.04m x 3.66m
The heart of the home is this inviting, dual-purpose living and dining room, offering a comfortable space for everyday life and entertaining alike. Soft neutral tones and a large front-facing window ensure plenty of natural light flows through, creating a warm, welcoming atmosphere. The space is well-proportioned, with room for a family dining table and additional seating, perfect for gathering with friends or enjoying a quiet evening in. From here, the room connects directly to both the kitchen and the bright, south-facing conservatory beyond, offering a seamless flow throughout the ground floor. The staircase rises neatly to the first floor, tucked to the side of the room, while the layout maintains excellent connectivity with the rest of the home. Traditional details such as the wooden doors and natural timber staircase give the space charm and character, while the practical layout enhances everyday living.
View Living room PhotosConservatory
5.47m x 3.22m
Flooded with natural light, the first of two conservatories offers an impressive extension to the living space, measuring a generous 5.47m by 3.22m. This south-facing room enjoys a peaceful outlook over the rear garden, with double doors providing easy access to the patio and outdoor space beyond. With ample room for comfortable seating, it’s the perfect spot to relax with a morning coffee, enjoy quiet afternoons with a book, or simply watch the changing seasons from the warmth of indoors. The surrounding fitted blinds allow you to adjust the light levels to suit, while the brick base and neutral finishes keep the space both practical and inviting all year round. Whether used as an additional sitting area, hobby space, or sunlit retreat, this versatile conservatory enhances the home’s layout beautifully.
View Conservatory PhotosKitchen
3.06m x 2.55m
The kitchen is a practical and functional space, with a layout that makes the most of the available room and provides plenty of storage. Fitted with classic shaker-style units in a light wood finish, the design is complemented by bold red and navy tiled splashbacks that add a pop of colour and character. A window and half-glazed door overlook and open onto the garden, bringing in natural light and providing easy access to the outdoor space. There's space for a freestanding cooker, dishwasher, and other appliances, with generous worktop surfaces for food preparation. While entirely serviceable in its current form, this kitchen offers excellent potential for modernisation, allowing the next owner to easily update and personalise the space to suit their own tastes. Whether you prefer a contemporary or more traditional style, the solid foundation is ready to be transformed into a modern heart of the home.
View Kitchen PhotosSecond conservatory
2.41m x 2.50m
The second conservatory offers a highly practical addition to the home, positioned just off the kitchen and providing a useful link to the garage and rear garden. With wraparound glazing, this west-facing space is filled with natural light.
View Second conservatory PhotosLanding
Connecting to the three first floor bedrooms and to the bathroom with a half landing window,
First bedroom
2.41m x 3.12m
The first bedroom is a bright and well-proportioned double, with space to accommodate both twin beds or a larger arrangement if desired. A window fitted with classic diamond leaded panes overlooks the front, allowing in plenty of natural light while maintaining privacy. Practicality is well considered here, with recessed triple-fronted fitted wardrobes providing excellent storage without compromising the room’s floor space. The room also benefits from a private ensuite shower room, offering added convenience for the homeowner.
View First bedroom PhotosEnsuite shower
The ensuite shower room provides the first bedroom with added privacy and convenience, offering everything needed for daily routines. A fully enclosed shower with a glass door and electric unit ensures easy, instant hot water, while the compact pedestal basin sits neatly beneath a wall-mounted mirror. The room is finished in clean, neutral tones with practical vinyl flooring underfoot and a window bringing in natural light and ventilation. Compact yet functional, this ensuite enhances the home’s appeal, providing a private wash space without sacrificing bedroom proportions.
View Ensuite shower PhotosSecond bedroom
2.17m x 1.98m
The second bedroom is a bright and inviting double, decorated in soft blue tones that create a calm and relaxing feel. A south-facing window lets in excellent natural light throughout the day, while also offering a pleasant outlook over the rear garden. Well-proportioned and versatile, this room comfortably accommodates a double bed along with additional furniture, making it ideal for guests, family members, or even as a generous home office if preferred. The simplicity of the space provides a blank canvas, ready to be styled to suit your personal taste.
View Second bedroom PhotosThird bedroom
2.17m x 1.98m
The third bedroom is a cosy and practical single, ideal for use as a child’s room, guest space, or even a dedicated home office. A window to the front aspect ensures the room feels bright and airy, while the soft, neutral décor adds to the welcoming feel.
View Third bedroom PhotosShower room
1.92m x 1.93m
The main bathroom is a practical and functional space, currently adapted with a walk-in shower area that features a fitted seat and grab rails, offering accessibility for those who need it. With a traditional white suite including a pedestal basin and WC, the room benefits from a window providing natural light and ventilation. Tiled walls and easy-clean flooring ensure low maintenance, while the neutral palette keeps the space feeling bright and fresh. Although ready for use as is, there’s clear potential for modernisation, giving future owners the opportunity to refresh and personalise the space to their own style.
View Shower room PhotosFloorplans
Outside Spaces
Front Garden
The property presents a classic and attractive frontage, with a red brick exterior and traditional diamond-leaded windows that offer character and curb appeal. A tiled storm porch provides a practical shelter over the entrance, while a charming bay window adds depth and interest to the facade. The driveway offers off-street parking, with space for multiple vehicles, and leads directly to the attached garage, providing additional secure parking or useful storage space. The front garden is easy to maintain, featuring established ivy and mature planting that softens the boundary and adds a splash of greenery. The overall setting feels tucked away yet accessible, making this a practical and appealing home for families, downsizers, or anyone seeking convenience and character combined.
View PhotosRear Garden
The rear garden wraps gracefully around the south and west sides of the property, creating a peaceful, sun-filled outdoor space with multiple areas to enjoy throughout the day. Primarily paved for ease of maintenance, the garden offers plenty of room for seating, dining, and relaxing, with a large patio directly accessible from the conservatory, ideal for entertaining or al fresco meals. A mature mix of shrubs, climbing plants, and established borders add privacy and greenery, while decorative pots and planters introduce seasonal colour and character. The garden feels secluded yet open, with space for keen gardeners to personalise or for those simply looking for a low-upkeep retreat. Tucked to the side, a further paved area offers additional seating with a charming bistro table arrangement, perfectly positioned to enjoy the afternoon sun. A rear gate provides convenient access, enhancing the practical layout of this wrap-around plot, making the outside space both private and versatile for everyday living.
View PhotosParking Spaces
Garage
Capacity: 1
Location
Mistley, a popular village adjacent to Manningtree, offers amenities such as a primary school, a local store, main bus route and its own train station (local line). The nearby town of Manningtree is readily reachable by car, public transport or afternoon stroll, offering additional amenities like a Tesco Express, a Co-op convenience store, medical and dental clinics, along with a selection of eateries and public houses. The larger towns of Colchester and Ipswich are also conveniently located approximately 30 minutes away by car. For those traveling to work, Mistley's train station offers connections to London's Liverpool Street Station, with transfers at Manningtree station (55 minutes on the Intercity line).
Properties you may like
By Churchwood Stanley








