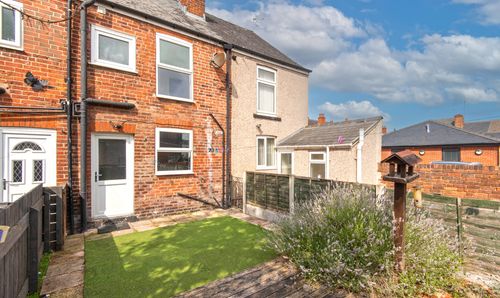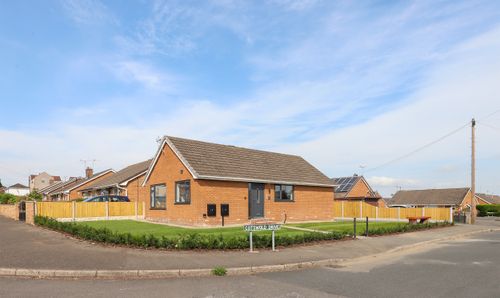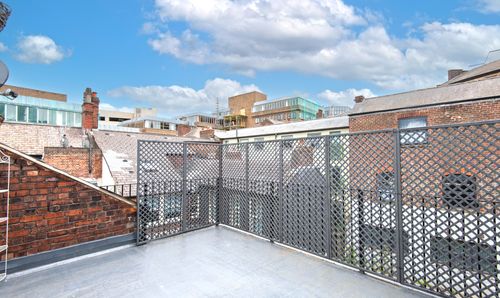4 Bedroom Semi Detached House, Packman Lane, Bolsover, S44
Packman Lane, Bolsover, S44
Description
Introducing this exquisite brand new four bedroom, three storey semi detached town house, positioned on a highly sought after modern development in Bolsover.
Upon entry, a spacious and light filled entrance hall beckons you in, guiding you seamlessly to the open plan kitchen and dining area boasting a sleek contemporary design with a range of integrated appliances. A generous living room further enhances the living space, featuring doors that extend out onto the landscaped rear garden, providing a seamless indoor-outdoor connection.
The bedrooms are thoughtfully designed across the first and second floors, with the fabulous principal bedroom occupying the entire second floor, complimented by fitted wardrobes and a stylish en suite shower room. Additionally, three further well appointed bedrooms create plenty of space for the modern family, alongside an elegant family bathroom, with a ground floor w/c adding to day to day convenience.
To the rear is an enclosed and private garden with a lawn and patio area, it's great for hosting company with plenty of space for children to play. Ample driveway parking is located to the side of the property complete with a garage and EV charging point.
Bolsover is an incredibly sought after town, you have many local shops, cafes and restaurants on the doorstep. There are plenty of sites to see, including Bolsover Castle & Carr Vale nature reserve. Transport links are excellent, with regular bus and commuter routes and highly regarded schools for students of all ages.
A holding deposit equal to one week’s rent is due upon successful application.
Deposit - £1,440
Tenancy Length - 12 Months +
Council Tax Band - TBD
EPC Rating: B
Key Features
- Four Bedroom, Three Storey New Build Town House
- Open Plan Modern Fitted Kitchen/Diner With Integrated Appliances
- Spacious Open Plan Living Room With Patio Doors To The Garden
- Principal Bedroom With En-suite Shower Room & Built In Wardrobes
- Low Maintenance Enclosed Rear Garden
- Ample Off Street Parking with Garage and EV Charging Point
- No Smokers, No Pets, Suit Professionals
- Long Term, Unfurnished, Downstairs W.C
- Energy Rating - B
Property Details
- Property type: House
- Approx Sq Feet: 1,179 sqft
- Council Tax Band: TBD
Floorplans
Outside Spaces
Parking Spaces
Location
Properties you may like
By Redbrik Lettings



























