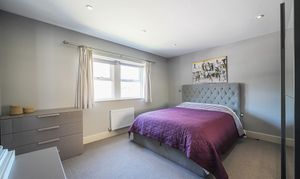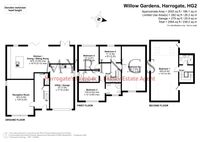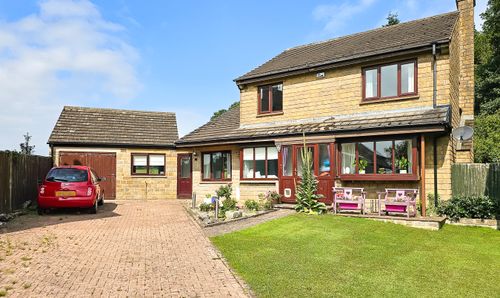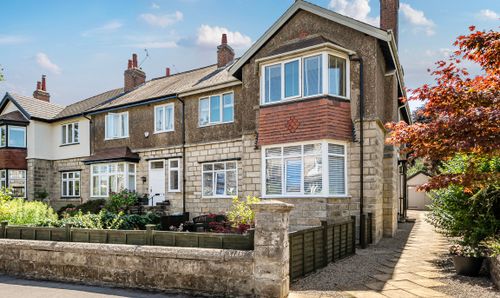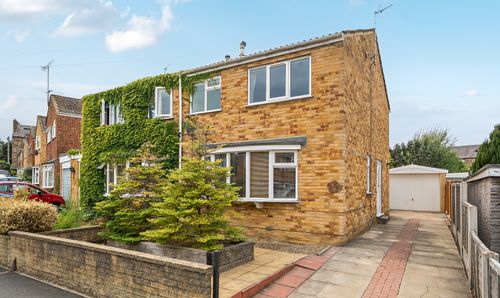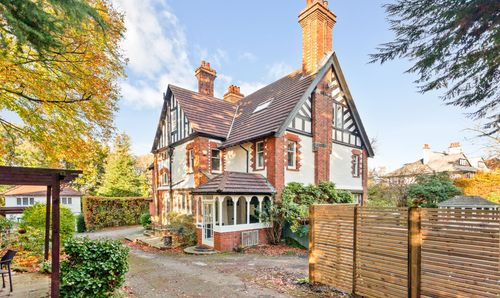Book a Viewing
To book a viewing for this property, please call Myrings Estate Agents, on 01423 566400.
To book a viewing for this property, please call Myrings Estate Agents, on 01423 566400.
5 Bedroom Detached House, Willow Gardens, Harrogate, HG2
Willow Gardens, Harrogate, HG2

Myrings Estate Agents
Myrings Estate Agents Ltd, 10 Princes Square
Description
A fabulous 5 bedroom stone built detached house revealing modern light and airy interiors over three floors standing in private family lawned gardens with a block set double driveway and a large garage forming part of an exclusive development consisting of a private road with 4 houses - located within a short walk of the reputable Ashville College and open countryside.
With double glazing, solid Oak internal doors and gas fired central heating the property comprises in brief. Reception hall with a guest wc. Large front living room, suitable for both formal use or TV/family room. Impressive living kitchen with hand painted units, white granite work surfaces over, integrated appliances, recessed range cooker and a large central island unit/breakfast bar. Porcelain tiled floor and bi fold doors opening onto the rear gardens. The kitchen space opens to a family room/dining area with porcelain tiled floors. Utility room and access door to the garage. First floor landing, principal bedroom one with en-suite shower room finished in porcelain tiling. Three further bedrooms and a fully tiled house bathroom. Second floor with a fifth bedroom with roof space storage and a en-suite shower room.
Outside there are neat front lawns a double width block set driveway leading to a large garage with an electric roller door. Rear flagged patios ideal for garden furniture. Leading onto good sized enclosed lawned gardens with a timber fenced boundary.
EPC Rating: B
Key Features
- MODERN LIGHT & AIRY INTERIORS
- GOOD SIZED PRIVATE LAWNED GARDENS
- SPACIOUS 34'5 x 16'10 LIVING KITCHEN
- QUIET EXCLUSIVE DEVELOPMENT
- BLOCK SET DOUBLE DRIVEWAY & GARAGING
Property Details
- Property type: House
- Price Per Sq Foot: £381
- Approx Sq Feet: 2,088 sqft
- Property Age Bracket: 2010s
- Council Tax Band: G
Floorplans
Parking Spaces
Garage
Capacity: N/A
Off street
Capacity: N/A
Driveway
Capacity: N/A
Location
Green Lane is a highly regarded residential area on the outskirts of Harrogate's town centre with it's many attractions such as boutique shopping, Betty's famed Tea Rooms and the 200 Acre Stray Parkland. The town is also renowned for it's reputable schools which are within moments walk including Rossett, Harrogate Gammer and Ashville College. Transport links are most accessible with the bus stop 1 minute away, the train line running to the main stations at York and Leeds from both the town centre and Hornbeam Park. The A1M linking into the national motorway network is only 8 miles away, and Leeds Bradford International Airport a mere twenty minutes drive.
Properties you may like
By Myrings Estate Agents










