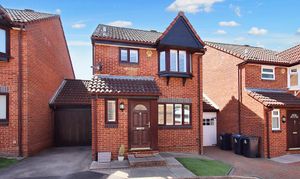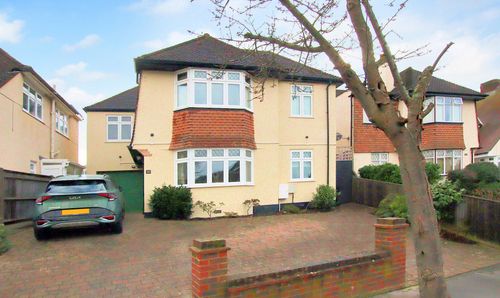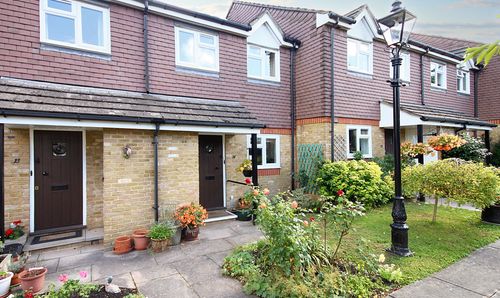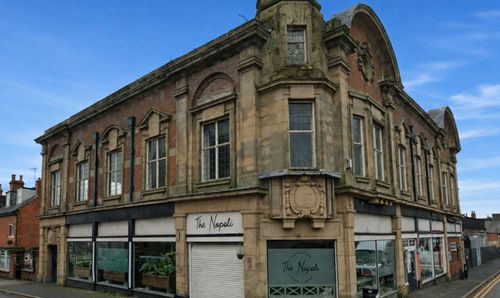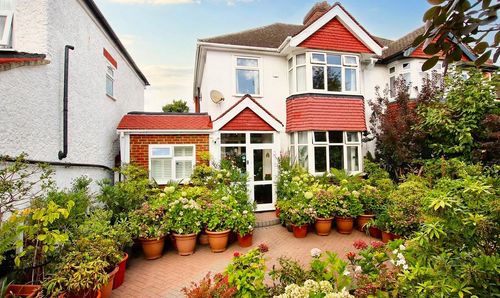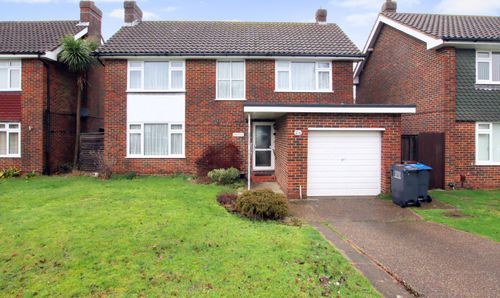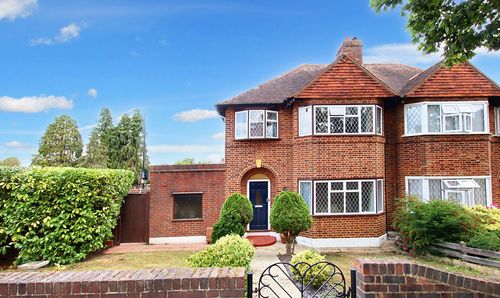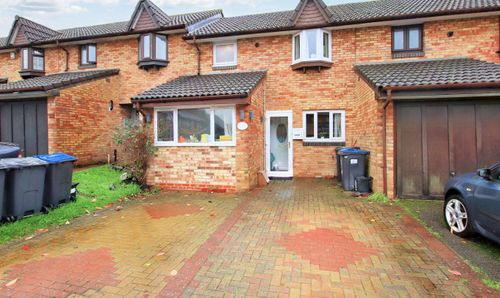3 Bedroom Link Detached House, Kingcup Close, Shirley Oaks Village
Kingcup Close, Shirley Oaks Village

Allen Heritage
Description
Having undergone an extensive program of refurbishment in recent years, it is safe to say that this property is superbly finished and has a luxurious 'show home' feel throughout. Boasting impressive fittings, including an attractive fitted kitchen, a modern bathroom suite, and recently laid good quality floor coverings, the property follows a classy, bright, and neutral theme. A very pleasant garden can be found to the rear of the house, which enjoys a secluded feel and provides the ideal spot for entertaining family and friends in the summer months. The future owners of this outstanding home will also benefit from a handy utility room, a garage to the side, and off-street parking. With three good-sized bedrooms, two reception rooms, bespoke fitted shutters, and space to extend into at the rear [subject to planning permission], this simply stunning home is well worth viewing.
The Enviable Location
Shirley Oaks Village is a popular and peaceful residential development built by Heron Homes in 1985, surrounded by acres of open grassland. It is a peaceful residential area, with a mix of properties that attracts families and downsizers alike. This property can be found peacefully tucked away in Kingcup Close, a small peaceful cul-de-sac off Primrose Lane. The 367 bus route serves Shirley Oaks Village and provides easy links to East Croydon Mainline Station, Addiscombe Tram Stop, and Bromley and Croydon town centres, meaning this location provides peace and quiet alongside everyday convenience. For full directions, please contact Allen Heritage Estate Agents in Shirley.
Local Amenities
Within half a mile, you will find the main Wickham Road, which offers a range of local shops and supermarkets, cafes, and restaurants. Numerous bus routes can be found there too, serving Sandilands Tram Stop and West Wickham High Street, and most of the destinations mentioned above too. East Croydon Mainline Station provides fast links to London Bridge, London Victoria, Clapham Junction, and Gatwick Airport, and many others too. The Tram Link runs between Beckenham and Wimbledon with many stops in between.
The Shirley Oaks Environment
Shirley Oaks Village is surrounded by acres of well-kept grassland with mature trees, including many beautiful old oaks, providing a really pleasant and green environment. Ideal for dog walks, nature lovers, and young children to play freely, these impressive open spaces are much appreciated by the Shirley Oaks Village residents. There is a small charge for the upkeep of these well-kept grounds, approx £80 per quarter.
The Ground Floor Accommodation
Hall
Lounge 4.43m (14'6") x 3.97m (13')
Dining Room 3.43m (11'3") x 2.16m (7'1")
Utility Room 3.07m (10'1") x 2.56m (8'5")
Kitchen 3.27m (10'9") x 2.22m (7'4")
Ground Floor WC
The First Floor Accommodation
Landing
Bedroom 1 3.49m (11'5") x 2.58m (8'5")
Bedroom 2 3.25m (10'8") x 2.46m (8'1")
Bedroom 3 2.04m (6'8") x 1.90m (6'3")
Bathroom 2.04m (6'8") x 1.82m (6')
EPC Rating: D
Key Features
- Superbly Presented Family Home
- Located on The Ever Popular Shirley Oaks
- Luxurious Fitted Kitchen
- Impressive Modern Bathroom
- Three Bedrooms & Two Reception Rooms
- Peaceful Cul-De-Sac Setting
- Garage & Off Street Parking
- Viewing Highly Recommended
Property Details
- Property type: House
- Property style: Link Detached
- Plot Sq Feet: 2,185 sqft
- Property Age Bracket: 1970 - 1990
- Council Tax Band: E
Floorplans
Outside Spaces
Rear Garden
The garden to the rear of this property has a secluded feel and has a patio for entertaining and a lawn surrounded by flower and shrub borders.
Parking Spaces
Garage
Capacity: 3
The garage can be found to the side of the property, and there is space to park two standard-sized vehicles.
Location
Properties you may like
By Allen Heritage
