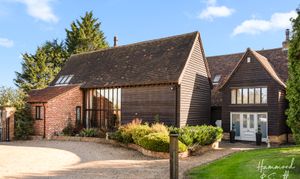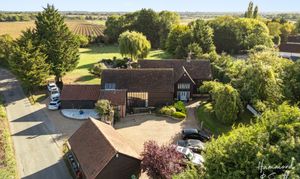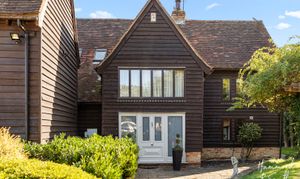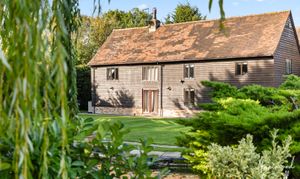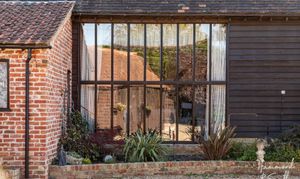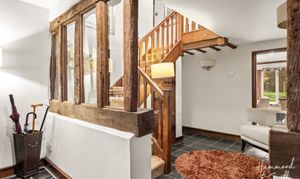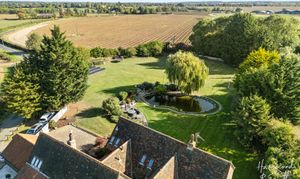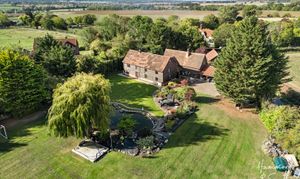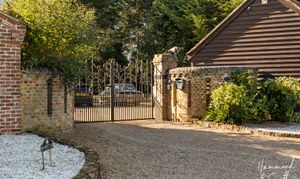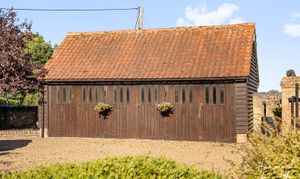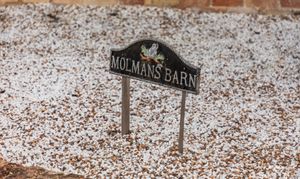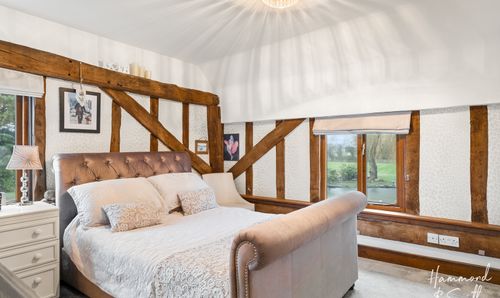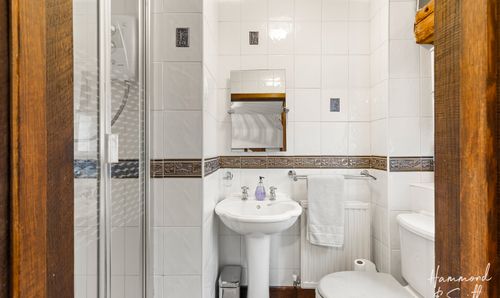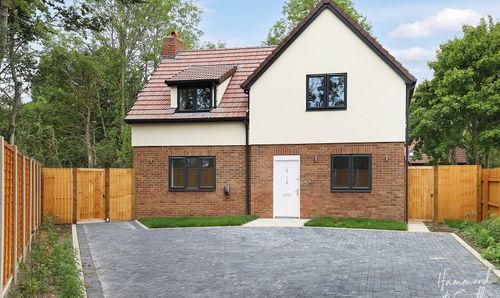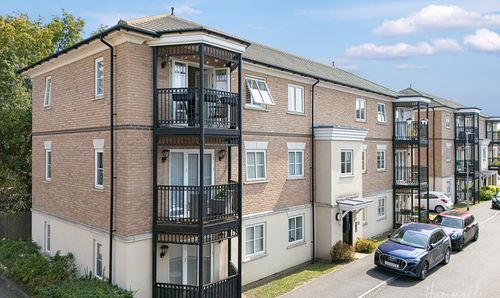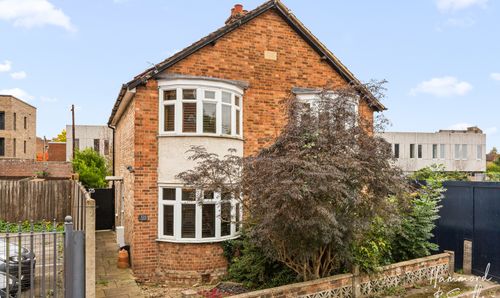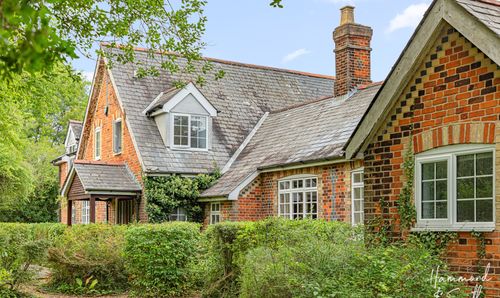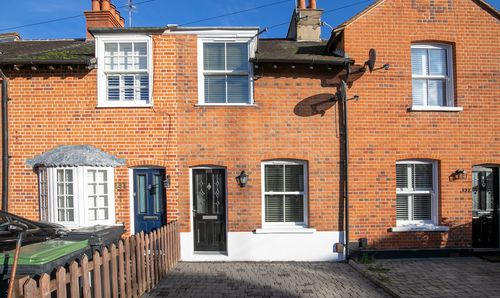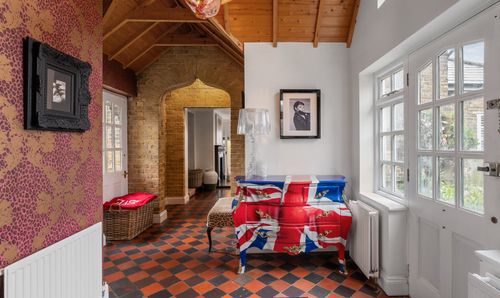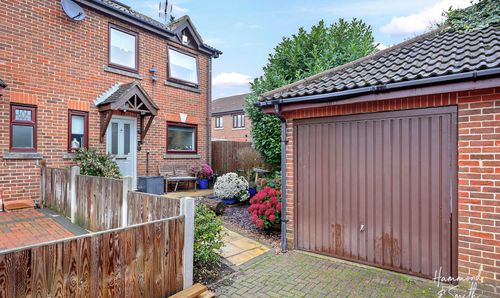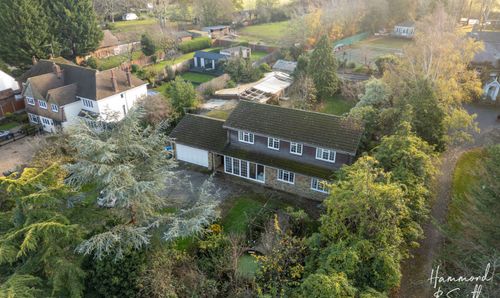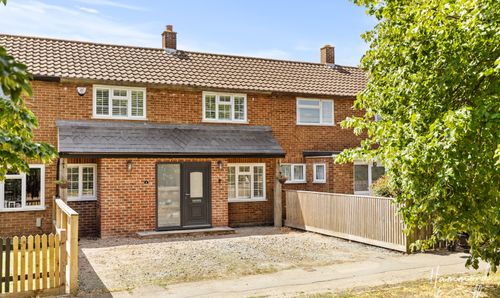Book a Viewing
To book a viewing for this property, please call Hammond & Smith, on 01992 919 007.
To book a viewing for this property, please call Hammond & Smith, on 01992 919 007.
4 Bedroom Detached House, Tilegate Road, Magdalen Laver, CM5
Tilegate Road, Magdalen Laver, CM5

Hammond & Smith
263 High Street, Epping
Description
Surrounded by beautiful Essex countryside, welcome to Molmans Barn. An impressive Grade II listed barn conversion steeped in over 400 years of history, that’s been lovingly transformed into a stand-out family home. We are in love!
Packed full of character features from the impressive inglenook fireplace to the rich oak beams, this home is filled warmth and charm. Complete with four bedrooms - three of which are en-suites - a stunning shaker kitchen with adjoining utility, plus a carport and triple garage, that’s all set with approx. 1.5 acres of beautiful grounds( subject to land survey). Offering serious kerb appeal from the start, you cannot help but be impressed by this home. The gated gravelled driveway offers plenty of space for visiting guests and the lush green surrounds provide space and privacy where both the kids and waggy tailed friends can run free.
Once inside, at its heart the impressive double-height vaulted reception room with its striking beams, toasty fire and floor-to-ceiling window is something special. A terrific space to entertain, think Christmas parties or evening cocktails with friends... what an absolute gem of a venue! Sitting just beyond, the handcrafted Clive Christian shaker style kitchen with separate utility comes complete with an island, 6-burner Rangemaster cooker, butler sink and integrated appliances. With space for dining, you’ve also an additional more formal dining space if needed. What's more, the ground floor also includes a spacious hallway, an additional utility space, plus the primary suite with its en-suite shower room and walk-in dressing area.
Across the first floor (split across the breadth of the barn) are a further three double bedrooms - two with en-suites, one a shower, the other a bathroom. In addition, you’ve also a gorgeous family bathroom with roll-top tub to soak the day away. Completing the interior, there’s also a home office and music room - spaces to be used in whatever suits you best.
Outside the extensive grounds are full of the wow factor! With its carport/cart shed and triple garage (both of which are un-listed) there’s ample space for all your family and friends, along with a horsebox or two. The breath-taking grounds include a lawn and patio area, beautiful pond, plus a superb collection of mature plants and trees. Just idyllic!
A short drive to Epping, Ongar and Matching Green, Molmans Barn offers Essex rural living at its very best. For those new to the area, some local recommendations include dinner or lunch at either The Chequers or the Dog & Pickle, or for a coffee and catch-up with friends head to Epping’s Fred & Dougs or Ashlyns Farm in Ongar. With the M11 also a short drive away, this is a wonderful location and setting to be.
EPC Rating: F
Key Features
- Beautiful Grade II listed barn conversion
- In region of 1.5 acres of grounds(STLS)
- Gated driveway with triple garage and carport / cart shed
- Vaulted double height reception room with inglenook fireplace
- Handcrafted shaker kitchen with separate utility room
- Four double bedrooms - three with en-suites
- Short drive to the M11
- Potential to extend
Property Details
- Property type: House
- Property style: Detached
- Price Per Sq Foot: £473
- Approx Sq Feet: 3,488 sqft
- Plot Sq Feet: 60,181 sqft
- Property Age Bracket: Pre-Georgian (pre 1710)
- Council Tax Band: G
Rooms
Utility Room
2.70m x 2.00m
Lounge
6.53m x 3.78m
Currently set up as annexe
Dining Room
Currently set up as annexe
Bedroom Four
4.24m x 4.09m
En-suite bathroom
Reception/Music Room
3.48m x 2.54m
Floorplans
Outside Spaces
Parking Spaces
Location
A short drive to Epping, Ongar and Matching Green, Molmans Barn offers Essex rural living at its very best. For those new to the area, some local recommendations include dinner or lunch at either The Chequers or the Dog & Pickle, or for a coffee and catch-up with friends head to Epping’s Fred & Dougs or Ashlyns Farm in Ongar. With the M11 also a short drive away, this is a wonderful location and setting to be in.
Properties you may like
By Hammond & Smith
