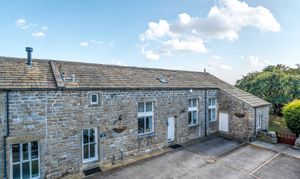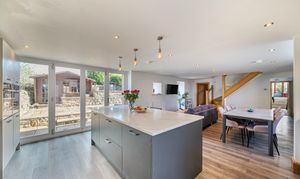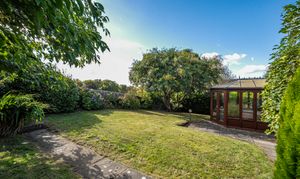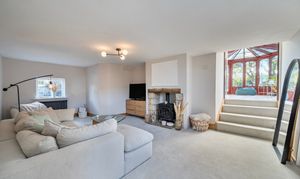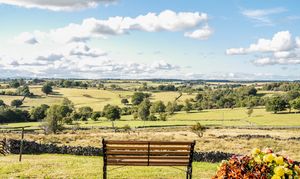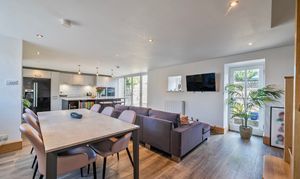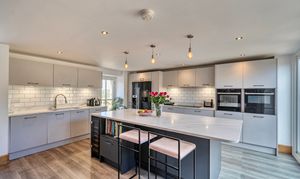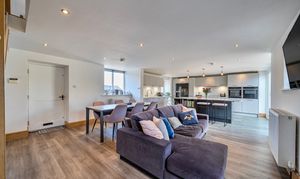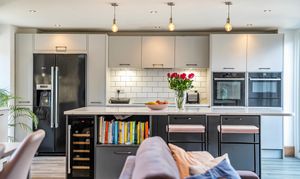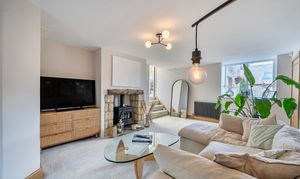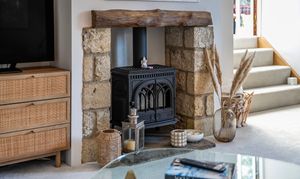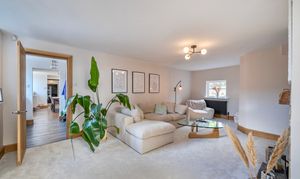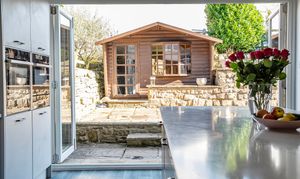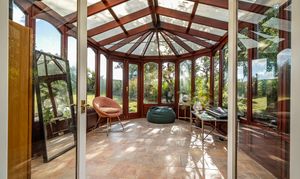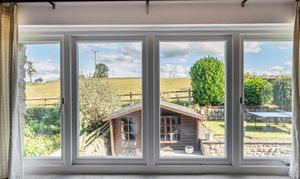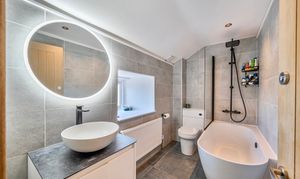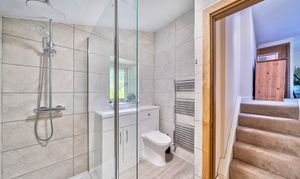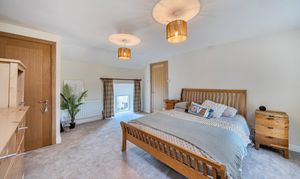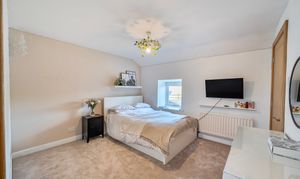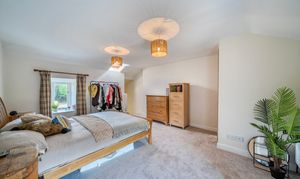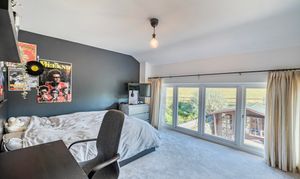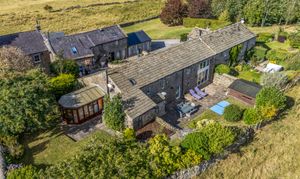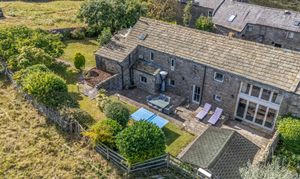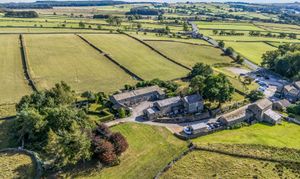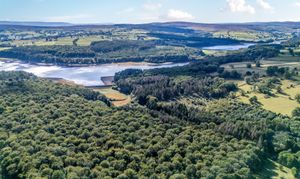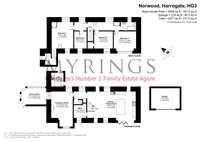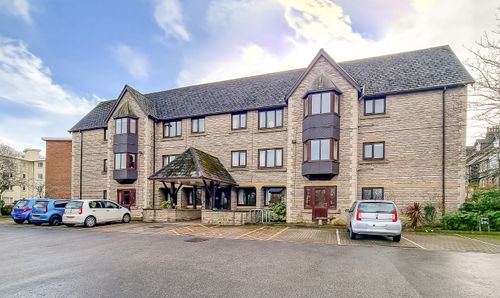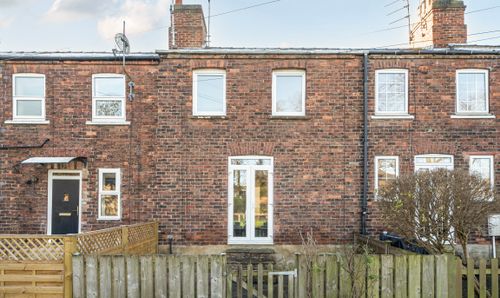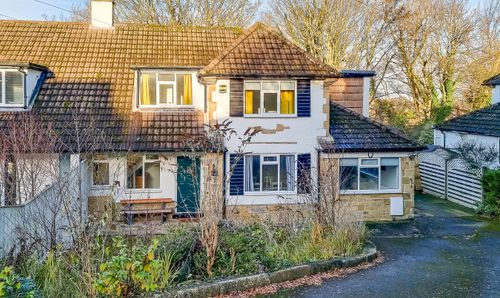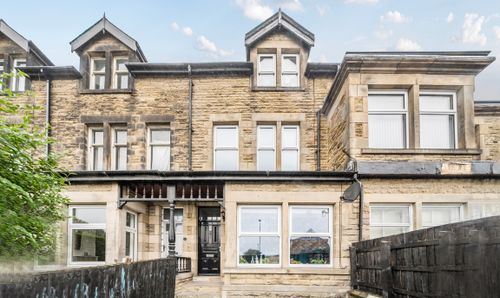Book a Viewing
To book a viewing for this property, please call Myrings Estate Agents, on 01423 566400.
To book a viewing for this property, please call Myrings Estate Agents, on 01423 566400.
4 Bedroom Semi Detached House, Brame Hall Farm, Norwood, HG3
Brame Hall Farm, Norwood, HG3

Myrings Estate Agents
Myrings Estate Agents Ltd, 10 Princes Square
Description
1 Brame Hall Farm is a 4 bedroom stone built barn conversion which has been tastefully modernised with a stunning new living kitchen with central island and bi fold doors to the rear gardens and two luxurious bathrooms standing in mature stone walled gardens with a separate double garage enjoying some breath taking views across open countryside and towards Fewston reservoir.
With double glazing, oak internal doors and oil fired central heating the property comprises in brief. Main entrance, sitting room with a stone fireplace, wooden mantle over and a recessed wood burning stove. Steps rising up to a side conservatory addition with tiled floors and double doors leading out onto the gardens. Modern breakfast kitchen with integrated appliances, white and grey marble work surfaces and white porcelain tiled splashbacks. Central island/breakfast bar. Sleek grey wood panel flooring opening to a dining and snug area. Bi-fold doors to the gardens and an additional side door outside. Office and guest wc. First floor landing, bedroom one with cupboard and window, steps down to a modern en-suite shower room finished in porcelain tiling. Three further good sized bedrooms and a modern house bathroom finished in porcelain tiling.
Outside the property sits in lovely mature lawned gardens which wrap to the rear and side of the property offering a high degree of privacy overlooking open countryside. Stocked borders and a stone walled boundary. Rear flagged patios ideal for garden furniture. Outside utility/store room. Summer house. Parking to the front of the barn and a separate double garage.
EPC Rating: D
Key Features
- BREATH TAKING VIEWS
- MODERN BREAKFAST KIYCHEN & ISLAND
- PRIVATE STONE WALLED MATURE LAWNED GARDENS
- 2 MODERN BATHROOMS & GUEST WC
- DOUBLE GARAGE
- CLOSE TO FEWSTON RESERVOIR
Property Details
- Property type: House
- Property style: Semi Detached
- Price Per Sq Foot: £306
- Approx Sq Feet: 2,530 sqft
- Property Age Bracket: Victorian (1830 - 1901)
- Council Tax Band: G
Floorplans
Outside Spaces
Location
The property is located approximately 10 minutes drive from the centre of Harrogate, where there is an excellent choice of schooling and transport together with shops, bars, and restaurants. You are also close to Otley and Ilkley where there are plenty of independent shops as well as supermarkets. On the doorstep, are Swinsty and Fewston reservoirs which are perfect for those who love walking and cycling and basically the 'great outdoors'.
Properties you may like
By Myrings Estate Agents
