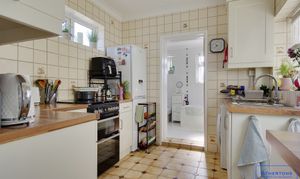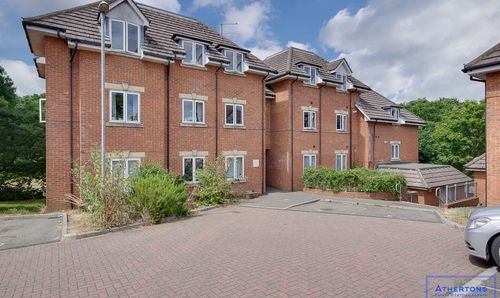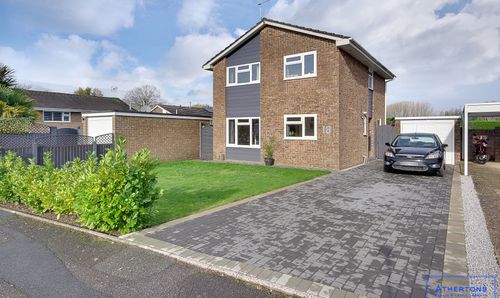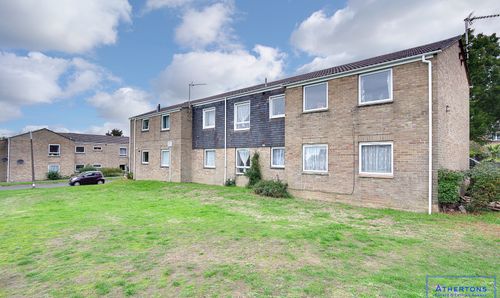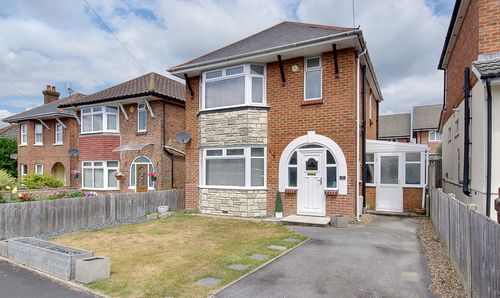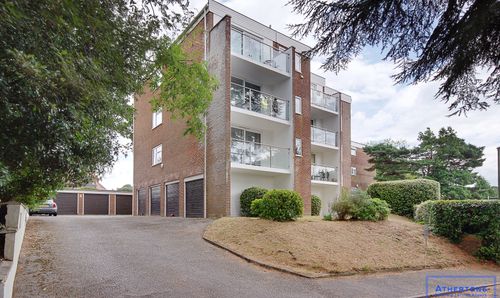3 Bedroom Semi Detached House, Denmark Lane, Heckford Park, Poole
Denmark Lane, Heckford Park, Poole

Athertons Estate Agents
14 Dorchester Road, Oakdale
Description
Ideally situated within easy walking distance of Poole Hospital, the scenic Poole Park, and the vibrant Poole Town Centre, this delightful family home offers a rare blend of character, comfort, and convenience. Dating back to 1869 and cherished by the same family since 1950, the property exudes warmth and has been lovingly maintained throughout the years.
Step inside to a welcoming entrance hallway leading to a well-appointed kitchen and a cosy, snug-style lounge featuring a striking bay window that floods the room with natural light. The generous dining room opens directly onto the rear garden via patio doors—perfect for entertaining or enjoying peaceful evenings at home. A fully fitted family bathroom completes the ground floor.
Upstairs, you’ll find three generously sized bedrooms, each thoughtfully designed with built-in wardrobes to maximise space and functionality.
Outside, the home continues to impress with a beautifully presented rear garden, complete with a low-maintenance artificial lawn, a comfortable seating area, and two spacious wooden outbuildings—ideal for storage. Additional benefits include double glazing, gas central heating, and a private driveway providing off-road parking.
This is a rare opportunity to own a well-loved home in a prime Poole location.
EPC Rating: D
Virtual Tour
Key Features
- Wonderful Family Home
- Three Double Bedrooms
- Two Reception Rooms
- Driveway
- Lovely Rear Garden
- Popular Location
- View Our Video Tour
- Visit Instagram, Facebook & YouTube: @athertonsestateagents
Property Details
- Property type: House
- Property style: Semi Detached
- Price Per Sq Foot: £382
- Approx Sq Feet: 850 sqft
- Plot Sq Feet: 1,356 sqft
- Council Tax Band: B
Floorplans
Parking Spaces
Driveway
Capacity: 1
Location
Heckford Park is a charming and well-connected residential area in Poole, Dorset, located just north of the town centre. Known for its rich architectural heritage and community feel, it offers a blend of historic character and modern convenience. Designated as a conservation area in 2010, Heckford Park is celebrated for its Victorian and Edwardian architecture, reflecting its 19th-century origins. The neighbourhood features a mix of terraced, semi-detached, and detached homes, many showcasing period features like high ceilings and bay windows. The area has a higher-than-average level of private rental housing, making it popular among both homeowners and renters. Families in Heckford Park benefit from proximity to reputable schools such as Longfleet Church of England Primary School and Poole High School. The neighbourhood also offers various amenities, including GP practices, dental clinics, and local shops, contributing to its appeal as a convenient and family-friendly area.
Properties you may like
By Athertons Estate Agents



