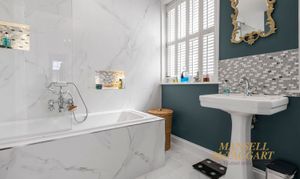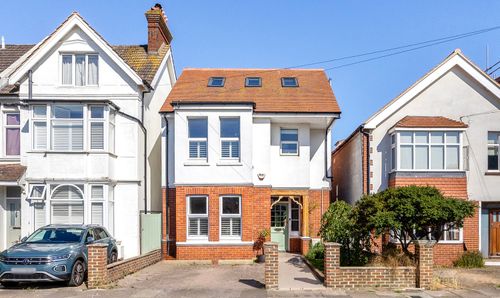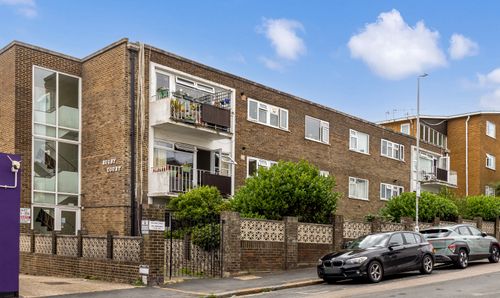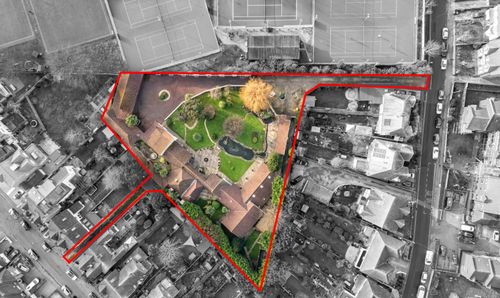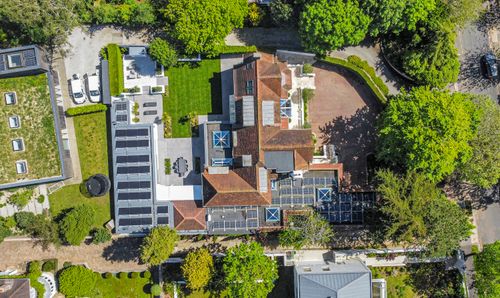5 Bedroom Semi Detached House, Rutland Gardens, Hove, BN3
Rutland Gardens, Hove, BN3
Description
Situated on one of the finest roads in Hove, this stunning period property seamlessly blends timeless elegance with contemporary luxury. With five generously sized bedrooms and two exquisite reception rooms, this residence is an ideal family home.
As you approach the property, you are enticed by its stately white brick façade and picturesque surroundings, hinting at its Edwardian heritage which continues inside, boasting beautiful, original, working fireplaces. Step through the entrance into the interior where classic architecture meets modern sophistication. The spacious reception rooms, adorned with intricate cornicing and high ceilings, provide the perfect setting for both intimate gatherings and lavish entertaining. The large box bay window in the main reception room allows natural light to flood the space, creating an inviting atmosphere that is both warm and welcoming.
The heart of the home is undoubtedly the bespoke kitchen, it boasts state-of-the-art appliances, sleek cabinetry, and ample counter space. The main feature of the space is the handcrafted central island, surrounded by an array of integrated Siemens appliances, including a five-ring induction hob, Blanco sink and Franke pull out tap. The kitchen's contemporary design is complemented by thoughtful details that pay homage to the property's period charm, ensuring a seamless blend of old and new.
Upstairs, the five bedrooms offer ample accommodation for both residents and guests alike. Each room features high ceilings, ample built-in storage, mahogany-toned hardwood floors and bespoke shutters. The primary suite is particularly impressive, with its expansive layout, luxurious en-suite bathroom and box bay window. The bedroom to the rear of the property features a large balcony overlooking the garden, providing the perfect space to enjoy your morning coffee with the backdrop of changing seasons. On the second floor you find two further bedrooms, one with an en-suite and the other perfectly set up as a home office. A vast loft space remains which lends itself to potential development STPP.
The bathrooms have been crafted by Villeroy & Boch complete with chandeliers by Crystal Skye and mother of pearl mosaic tiling which is simply gorgeous. There is independently controlled underfloor heating in the hallway, kitchen, family bathroom and primary en-suite.
Outside, the private garden provides a peaceful oasis, mature trees and well-tended flower beds create a picturesque backdrop, ensuring a sense of tranquillity and privacy. A large driveway with parking for two cars completes the home.
One not to be missed.
LOCATION.
Rutland Gardens is a beautiful tree-lined road in the heart of Hove found between New Church Road and Portland Road being moments Hove seafront and a wide range of shopping facilities, trendy and vibrant coffee shops, pubs and restaurants on Portland Road and Richardson Road. Hove station and Aldrington stations are within close proximity making this fabulous home ideal for families and commuters alike.
Train Station: Hove 0.8 miles
Council Tax: Band F
EPC Rating: D
Virtual Tour
Other Virtual Tours:
Key Features
- Sumptuous Five Bedroom Edwardian Family Home With A Blend Of Character Features And Modern Finishes Throughout
- Private Drive With Parking For Two Cars
- One Of The Finest Roads In Hove, Close To Everything The City Has To Offer Including A Plethora Of Shops, Cafe's And Bars, Along With The Iconic Seafront
- Opulent Villeroy And Boch Bathroom Suites With Mother Of Pearl Mosaic Tiling And Crystal Skye Chandeliers
- Idependently Controlled Underfloor Heating In The Hallway, Kitchen, Main Bathroom and En-Suite
- Over 2000 SQ FT Of Living Accommodation Set Over Three Floors
- Two Beautiful Reception Rooms With High Ceilings, Working Fireplaces And Bespoke Bi-Fold Doors Seamlessly Connecting The Two Rooms
- A Fully Equipped Kitchen With Large Central Island And Doors Opening Up To The Exquisite Rear Garden
- Potential To Enlarge Further Subject To The Relevant Consents
- Feature Balcony To The Rear Overlooking The Landscaped Garden
Property Details
- Property type: House
- Property style: Semi Detached
- Approx Sq Feet: 2,044 sqft
- Plot Sq Feet: 2,433 sqft
- Council Tax Band: F
Floorplans
Location
Properties you may like
By Mansell McTaggart Hove



















