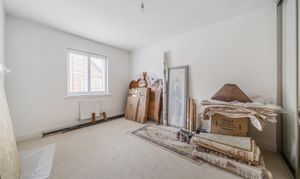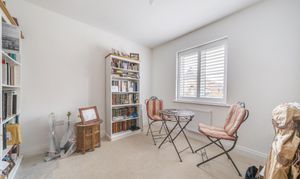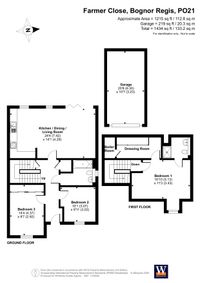3 Bedroom Detached Chalet, Farmer Close, Pagham, Bognor Regis, PO21
Farmer Close, Pagham, Bognor Regis, PO21

Whitlocks Estate Agents - Bognor Regis & Pagham
Whitlocks Estate Agents, 229 Pagham Road
Description
We are delighted to present this spacious and luxury three Bedroom new build Detached Chalet Bungalow located on Summer Fields, a highly desired development located in Pagham and constructed by Drew Smith Homes.
The property is arranged over two floors, on the ground floor there is a spacious Entrance Hall with doors leading to all rooms. The high specification Kitchen, featuring top-tier integrated appliances, seamlessly integrates with the Dining area and is strategically positioned to flow into the Lounge with patio doors for easy access to the rear Garden.
In addition to the open plan style living, two double Bedrooms can be found, Bedroom two benefiting from built in wardrobes and the family Bathroom is also located on the ground floor for added convenience.
On the first floor, you will find the Master Suite consisting of a contemporary fitted Shower Room and Dressing Room with built in Wardrobes as well as access to the boiler room. This floor offers the perfect blend of flexibility lending itself to be used as the Master Bedroom or a lovely guest suite for visitors.
Further benefits include UPVC Double Glazing and Gas Fired Central Heating.
Outside, the secluded rear Garden boasts a sunny southerly aspect, featuring a patio area perfect for outdoor dining and entertaining and convenient side access.
The front of the property showcases a Driveway providing off road parking, complemented by a detached Garage.
A must-see, viewing is highly recommended to really appreciate the superior specifications and quality that define this remarkable home!
EPC Rating: B
Key Features
- Luxury New Build Detached Chalet Bungalow
- Constructed By Drew Smith Homes
- Two Double Bedrooms and Master Suite
- Spacious Open Plan Style Kitchen / Dining / Living Area
- Modern Fitted Kitchen with Integrated Appliances
- Downstairs Bathroom and Upstairs Shower Room
- Secluded Rear Garden
- Garage and Driveway
- UPVC Double Glazing and Gas Fired Central Heating
- Highly Desired Development located in Pagham
Property Details
- Property type: Chalet
- Price Per Sq Foot: £331
- Approx Sq Feet: 1,434 sqft
- Plot Sq Feet: 3,434 sqft
- Council Tax Band: E
Rooms
Location
Pagham is a quaint, seaside Village famously known for its quirky railway carriages and holiday makers. Located to the west and away from the hustle of the main resort Town. The Sea Front, Harbour and Nature Reserve offer a variety of walks and wildlife. The Beach area has the added benefit of a Café, Amusements and a Yacht Club and is a short walk away from St Thomas A ‘Becket Church. The Shopping Parade consists of a range of amenities including Convenience Stores, a Doctors Surgery, a Chemist, an Opticians, Bus Links to Bognor Regis and Chichester Town Centre and many more. Local 16th and 18th century Pubs can be found nearby in Nyetimber Village less than half a mile away.
Boiler Room
Floorplans
Outside Spaces
Parking Spaces
Garage
Capacity: 1
Driveway
Capacity: 1
Location
Pagham is a quaint, seaside Village famously known for its quirky railway carriages and holiday makers. Located to the west and away from the hustle of the main resort Town. The Sea Front, Harbour and Nature Reserve offer a variety of walks and wildlife. The Beach area has the added benefit of a Café, Amusements and a Yacht Club and is a short walk away from St Thomas A ‘Becket Church. The Shopping Parade consists of a range of amenities including Convenience Stores, a Doctors Surgery, a Chemist, an Opticians, Bus Links to Bognor Regis and Chichester Town Centre and many more. Local 16th and 18th century Pubs can be found nearby in Nyetimber Village less than half a mile away.
Properties you may like
By Whitlocks Estate Agents - Bognor Regis & Pagham














