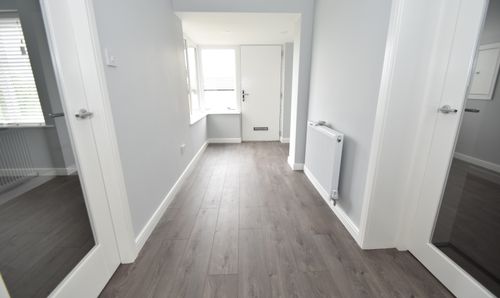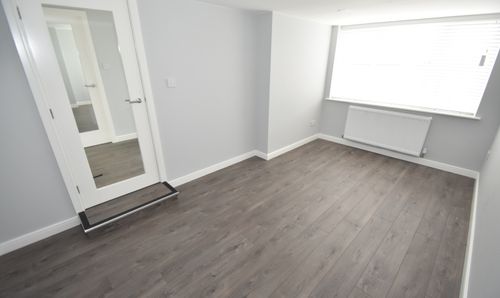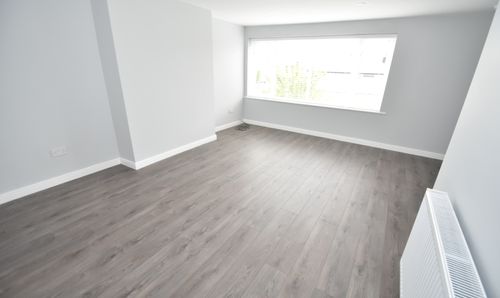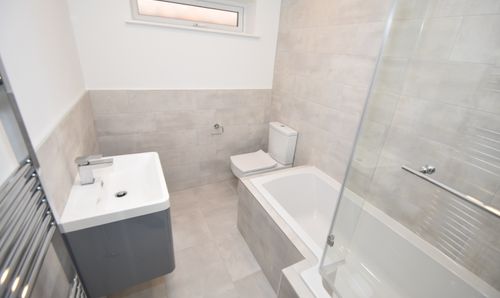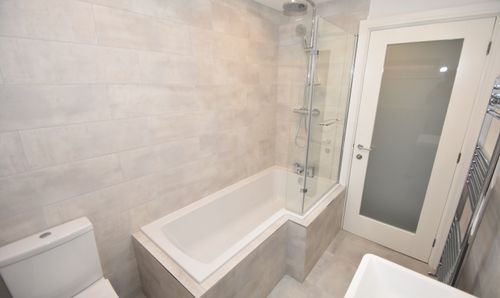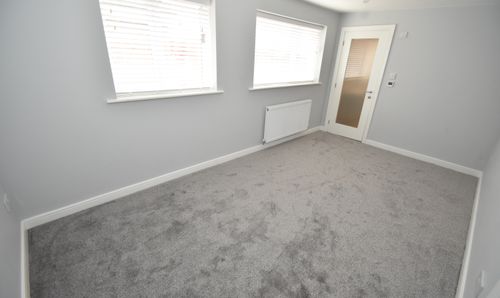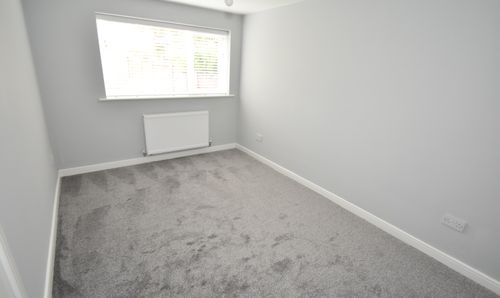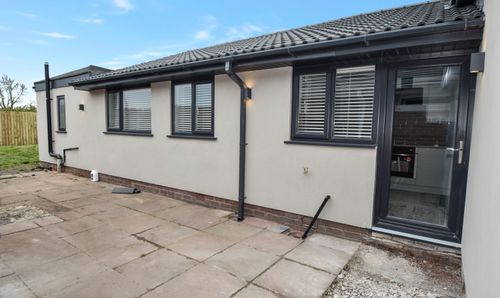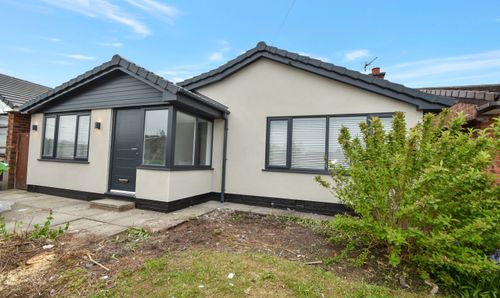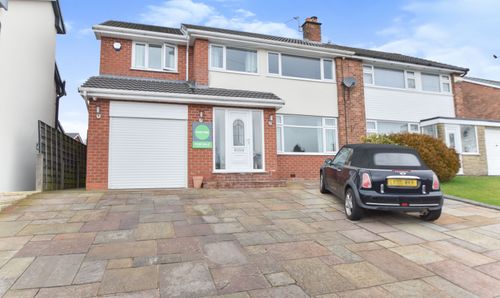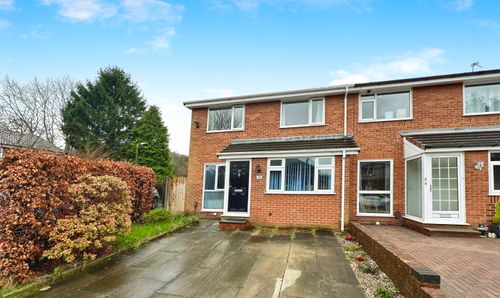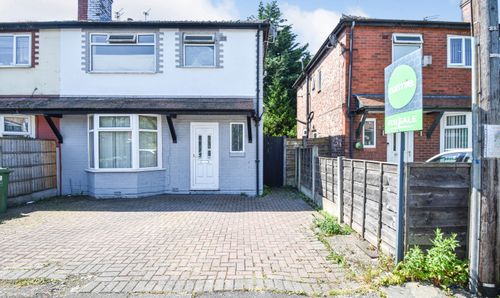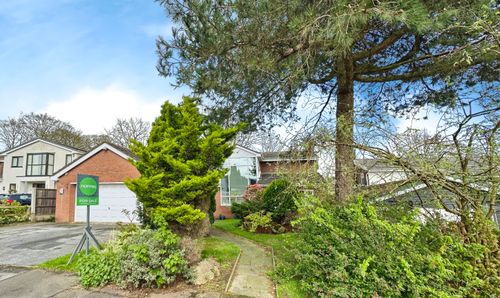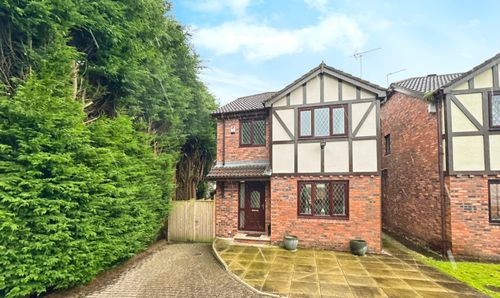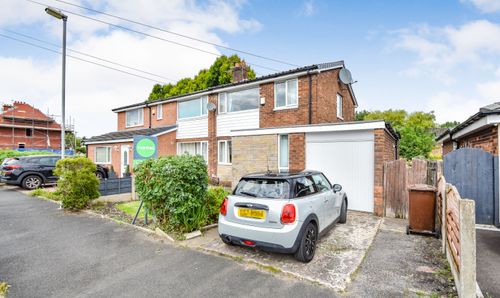3 Bedroom Property, Hillsborough Drive, Bury, BL9
Hillsborough Drive, Bury, BL9
Description
Amazing opportunity to purchase this beautiful totally remodelled, 3 double bedroom true detached bungalow. From the K Rend to the Anthracite windows this property is an eye catcher and attention to details is key. The accommodation comprises spacious entrance hallway with quality laminated flooring and recessed LED lighting, kitchen with comprehensive range of base and wall units in soft grey with all integral appliances, contrasting tiling and feature under unit lights illuminate the working surfaces, ceramic tiled floor and full glazed rear door to rear patio. Dining room to the front of the property with recessed LED lighting and housing for central heating boiler plus quality laminated flooring, the lounge is of good proportion and overlooks the front of the property, there is laminated flooring and recessed LED lighting, door through to inner hallway where there is a family bathroom, three double bedrooms ( all carpeted) with Master having en-suite. The front garden is open plan and laid to lawn with a driveway for single car. (The front garden is NOT being done) the rear garden will be landscaped with York stone paviour patio and a new lawned area. There will be replacement fence panels to the rear railings. The property is not overlooked to the rear as borders school playing fields.
EPC Rating: D
Virtual Tour
Key Features
- True detached Bungalow
- Three Double Bedrooms
- En-Suite to Master Bedroom
- Fabulous Kitchen, Bathroom and En-Suite
- Re Roofed at correct pitch with new tiling
- K Rend and Anthracite Windows
- Modern Neutral decor with contrasting flooring to all rooms
- Brand New Central heating System and LED Lighting
- Patio and Lawn to be finished
- All New and No Onward Chain
Property Details
Rooms
Entrance Hallway
4.51m x 2.10m
Impressive hallway which leads to kitchen, dining room and lounge, with its recessed LED ceiling lights, quality laminated flooring and neutral decor.
View Entrance Hallway PhotosKitchen
3.16m x 2.74m
Well planned base and wall units with all integral appliances. All units are soft grey with slow close doors and drawers. Under pelmet lighting illuminates the contrasting working surfaces and tiling. Ceramic tiled flooring throughout and feature glazed door allows light to flood in and leads to rear patio.
View Kitchen PhotosDining Room
4.51m x 2.76m
This room has multiple uses and is located to the front of the property. Housing for central heating boiler and meters. Quality laminated flooring and LED recessed ceiling lighting.
View Dining Room PhotosLounge
4.86m x 4.74m
The lounge is of great proportion and has quality laminated flooring and LED ceiling lights. This room will take the modern 'L' Shaped sofa which is so popular today.
View Lounge PhotosBathroom
2.52m x 1.78m
Brand new three piece white sanitary suite with contrasting tiling to all appropriate areas and heated towel rail. Recessed LED ceiling lights and ceramic tiled floor.
View Bathroom PhotosMaster Bedroom
4.86m x 2.74m
This bedroom overlooks the side patio with centre ceiling rose, neutral decor and new contrasting carpet. door to En-Suite.
View Master Bedroom PhotosEn_Suite
3.28m x 1.22m
Three piece sanitary suite with walk in shower cubicle, heated towel rail and contrasting tiling to floor and walls.
View En_Suite PhotosBedroom Two
4.13m x 2.76m
Second double bedroom located to the rear of the property with neutral decor and contrasting carpet. Central ceiling rose for light fitting.
View Bedroom Two PhotosBedroom Three
3.28m x 2.56m
Third double bedroom located to the rear of the property and overlooks garden and playing field to the rear. Neutral decor and contrasting carpets complete this room.
View Bedroom Three PhotosInner Hallway
The inner hallway has recessed ceiling lights, quality laminated flooring and loft access with retractable ladder to lagged loft ( No boarding).
Floorplans
Outside Spaces
Garden
The front garden is open plan, laid to lawn with border and single car driveway. The rear garden borders school playing fields and will be lawned and a new York Stone Patio.
View PhotosParking Spaces
Driveway
Capacity: 1
Single car driveway.
Location
Ideally situated on Hillsborough Drive close to local shops, schools, doctors, chemist, mini market and transport links makes this property and location ideal.
Properties you may like
By Normie Estate Agents





















