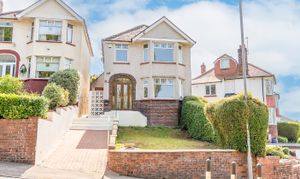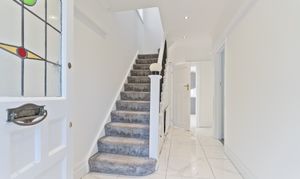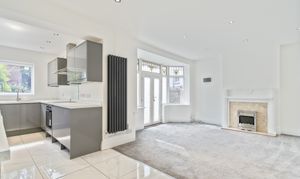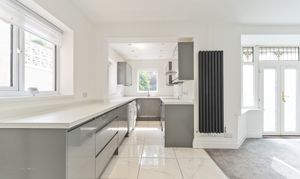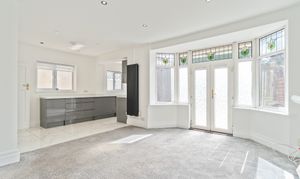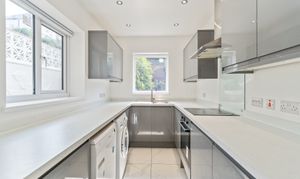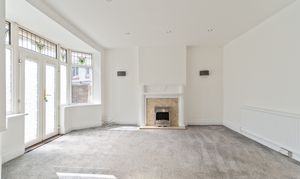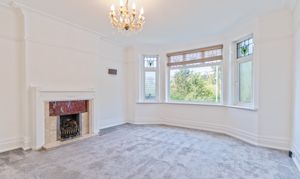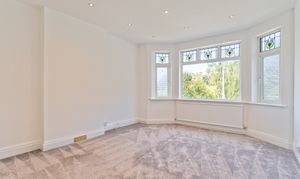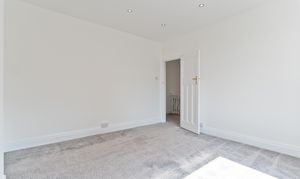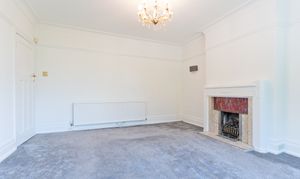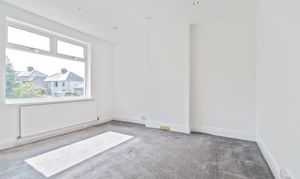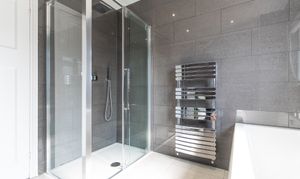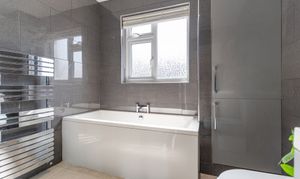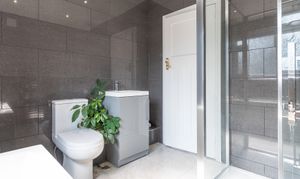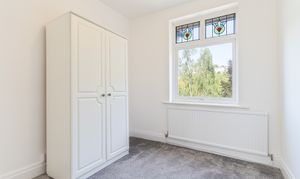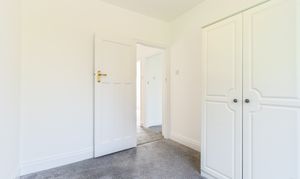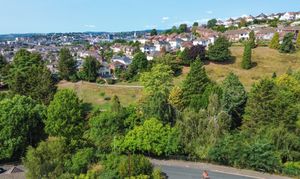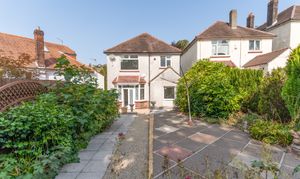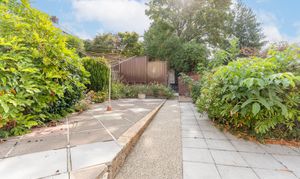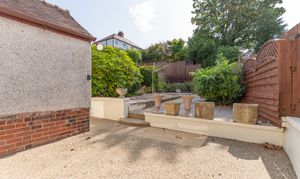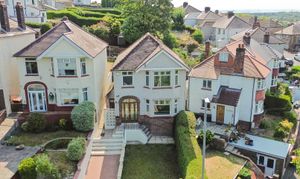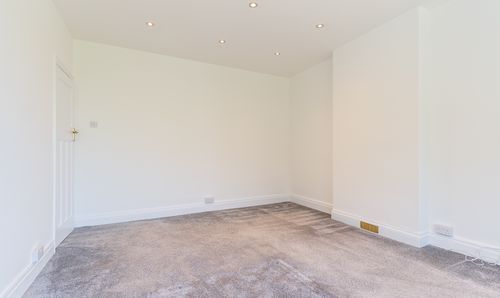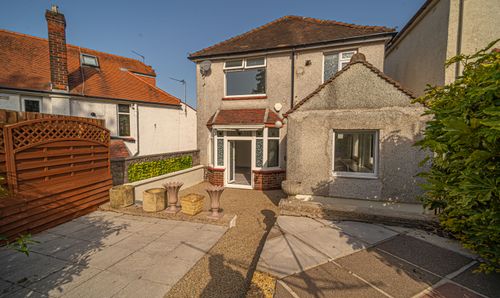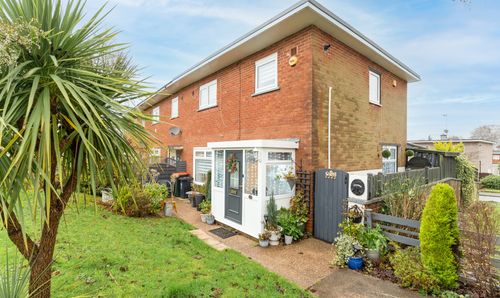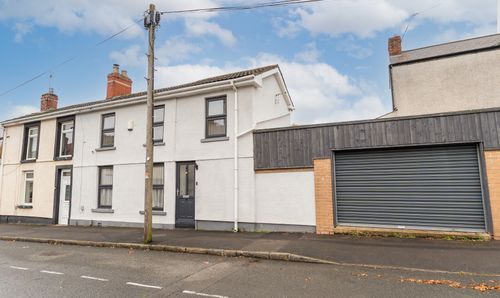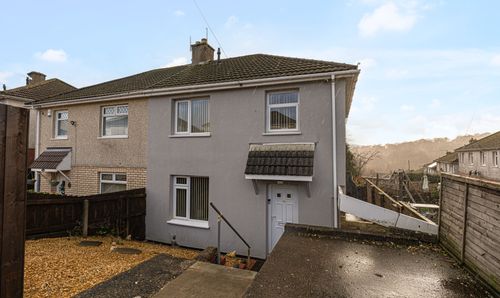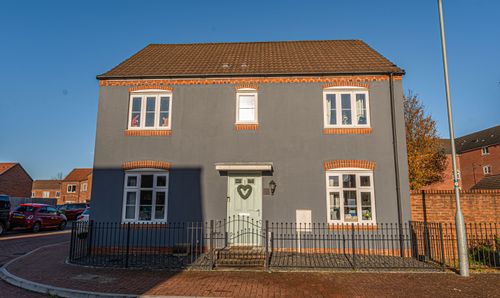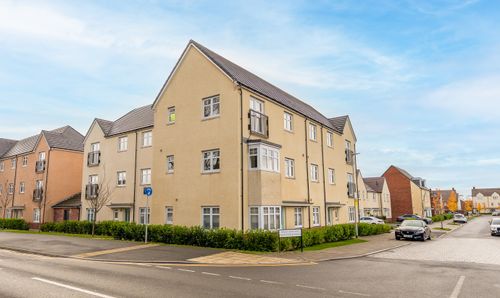Book a Viewing
To book a viewing for this property, please call Number One Real Estate, on 01633 492777.
To book a viewing for this property, please call Number One Real Estate, on 01633 492777.
3 Bedroom Detached House, Beechwood Road, Newport, NP19
Beechwood Road, Newport, NP19

Number One Real Estate
76 Bridge Street, Newport
Description
Guide Price: £330,000 - £350,000
Number One Agent, Harrison Cole is delighted to offer this three-bedroom, detached property for sale in Newport.
Located just outside the City Centre, this property offers easy access to the centre of Newport and makes commuting to Cardiff, Bristol, or London easy, with the train station a short drive away. Newport high street and Friars Walk shopping centre have several restaurants, cafes, and retail stores. The property is conveniently suited in a prime position opposite Beechwood park, great for walks and an easy escape into nature. It is also only 5 minutes from the Celtic manor resort, with its incredible facilities and Ryder cup Golf courses, as well as having many schools nearby, making this property great for a growing family.
We enter this beautifully presented property to the front, where we can find a large entry foyer leading us into the spacious living room, which offers an abundance of space for multiple furniture layouts, and is perfect for entertaining guests, with plenty of light flooding in through gorgeous bay fronted windows. Another large reception room can be found at the rear of the property, with an airy open plan design to connect to the neighbouring kitchen, which is practical and well equipped with ample storage space and numerous integrated appliances, as well as featuring under counter lighting to illuminate the space. This lovely reception room provides further flexibility for residents, with plenty of space for both a dining area and a secondary lounge, with multiple aspect windows to light up the room, including a bay aspect with doors to the garden. From the kitchen we can also find a useful W.C and a utility closet.
To the first floor we have the three bedrooms, which are all generously proportioned double rooms, with the primary bedroom enjoying the abundant size and sunlight cascading in through another set of bay windows, offering views to the neighbouring park across the road. The family bathroom is sleek in design and is also found on the first floor, equipped with both a bathtub and separate shower unit.
Stepping outside we have the rear garden, which comprises of a wonderfully low maintenance patio extending away from the house, adorned with an array of shrubs and ferns to create a gorgeous outdoor retreat, perfect for lounging in the sunshine, catching up with friends, or enjoying dining al-fresco style. Beyond the garden we can find a walkway shared by the neighbouring houses, which further connects to the property’s garage and driveway, providing excellent off-road parking and storage connecting to a private through-way to the roadside. At the front of the house we can find another great driveway that can park an additional 1-2 cars, while running parallel to a large grass lawn to welcome us to the property.
Agents note: The property has been altered for which building regulation or approval documents have not yet been made available (extension).
Council Tax Band: E
All services and mains water (metered) are connected to the property.
The owner has advised that the level of the mobile signal/coverage at the property is good, they are subscribed to EE. Please visit the Ofcom website to check mobile coverage.
Please contact Number One Real Estate for more information or to arrange a viewing.
EPC Rating: D
Virtual Tour
Property Details
- Property type: House
- Property style: Detached
- Property Age Bracket: 1910 - 1940
- Council Tax Band: E
Rooms
Floorplans
Outside Spaces
Parking Spaces
Garage
Capacity: 1
Location
Properties you may like
By Number One Real Estate
