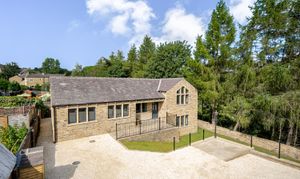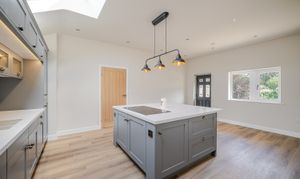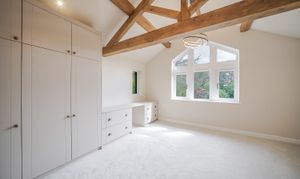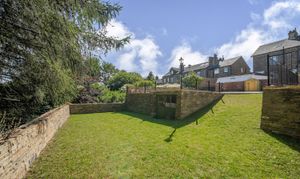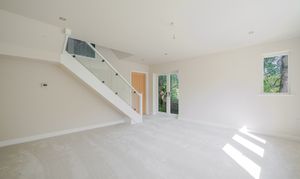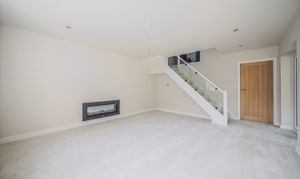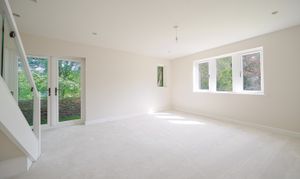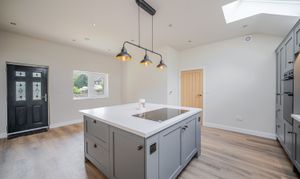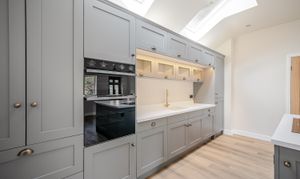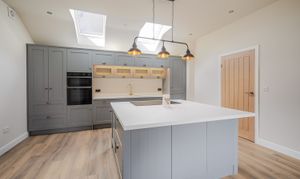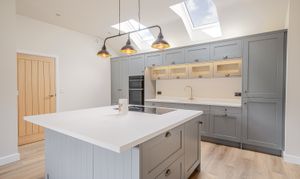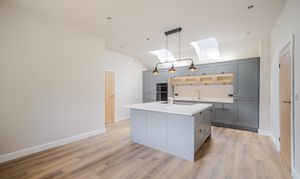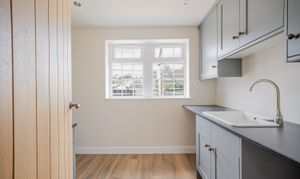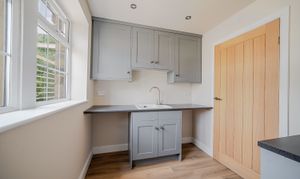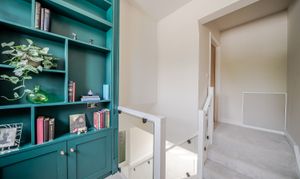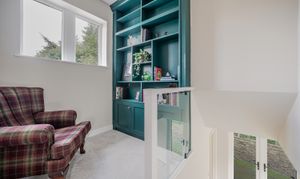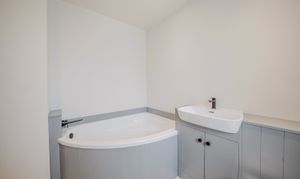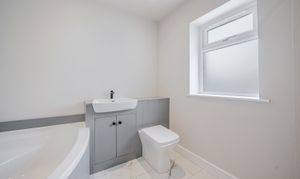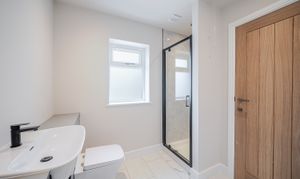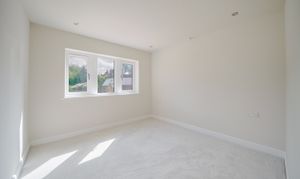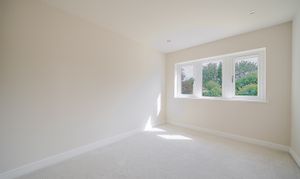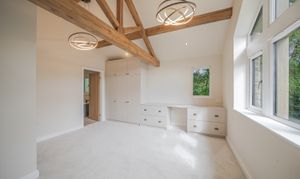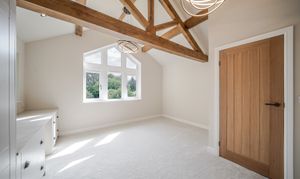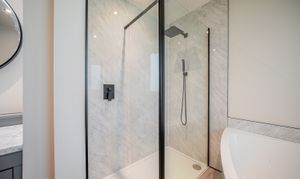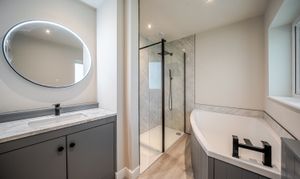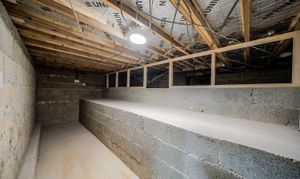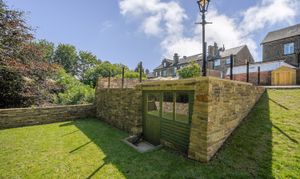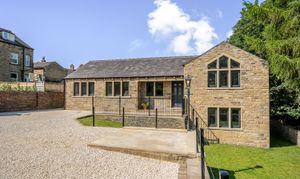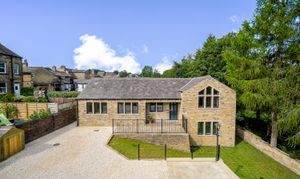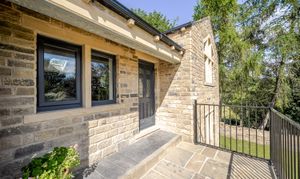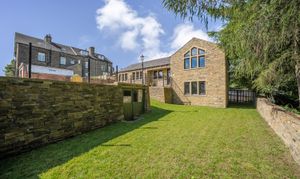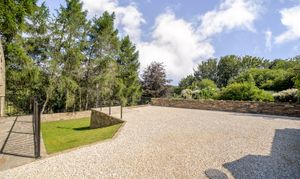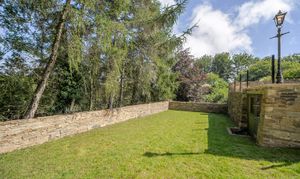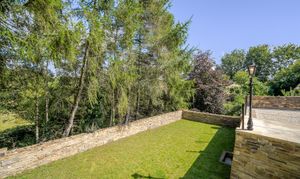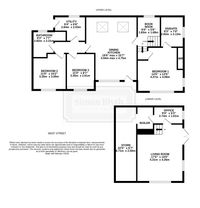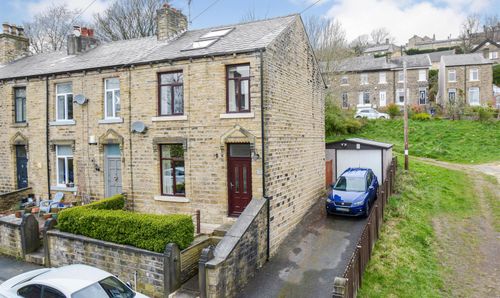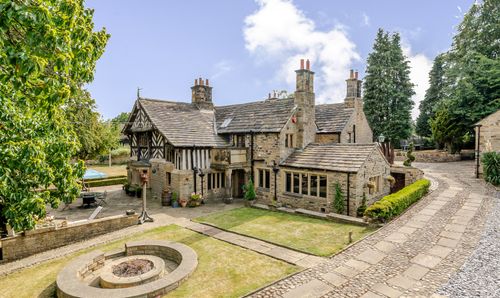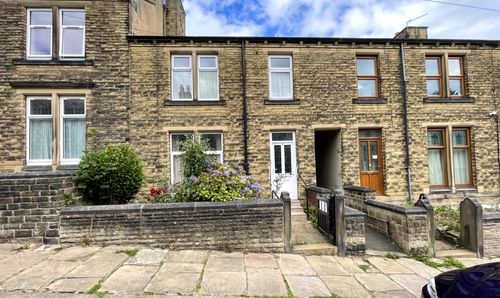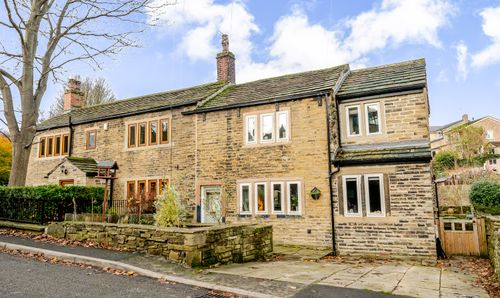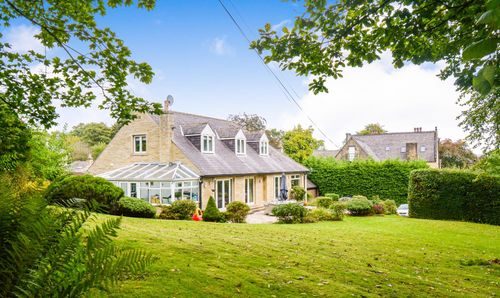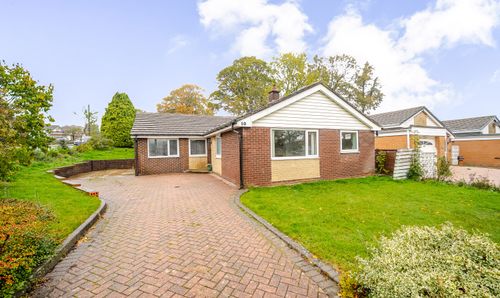Book a Viewing
To book a viewing for this property, please call Simon Blyth Estate Agents, on 01484 651878.
To book a viewing for this property, please call Simon Blyth Estate Agents, on 01484 651878.
3 Bedroom Detached House, West Street, Huddersfield, HD3
West Street, Huddersfield, HD3

Simon Blyth Estate Agents
Simon Blyth Estate Agents, 26 Lidget Street
Description
A brand new individually designed Detached split level Bungalow, constructed in re claimed Yorkshire stone and set back from West Street enjoying a pleasant aspect.
The property occupies a convenient location ideal for either families or downsizers with a variety of amenities within walking distance including shops, restaurants, bars, Huddersfield Royal Infirmary, Lindley J&I school and just a short drive from junction 24 of the M62.
There is an air source heat pump with underfloor heating, pvcu double glazing, ABC six year warranty with option to extend, floor coverings and briefly comprising open entrance, fitted dining kitchen with appliances, living room, utility room, ‘book nook’ with fitted bookcase, office with store room off, fitted dual aspect master bedroom with feature window, en-suite bath and shower room, two further bedrooms and family bath and shower room.
Externally an electric gated entrance opens onto a gravelled parking area for a number of cars together with gardens and garden store with power and light.
EPC Rating: B
Key Features
- Brand new individually designed split level bungalow
- Air source heat pump with under floor heating
- Good quality fixtures and fittings
- Within walking distance of Lindleys varied amenities
- Just a short drive to J24 of M62
Property Details
- Property type: House
- Property style: Detached
- Price Per Sq Foot: £449
- Approx Sq Feet: 1,001 sqft
- Council Tax Band: TBD
Rooms
Upper Level
Covered Entrance
With LED lighting leading to
Dining Kitchen
5.94m x 4.75m
As the dimensions indicate this is a particularly spacious room with plenty of natural light from pvcu double glazed window the front elevation and two velux double glazed windows to the rear, there is a composite panelled and frosted double glazed door, inset LED down lighters, light fitting directly above the island unit, oak effect flooring, range of matte grey shaker style base and wall cupboards, drawers, glazed display cupboards, these are complimented by contrasting overlying worktops with matching splash backs with inset 1 1/2 bowl sink with brushed antique brass mixer tap, there is a pantry cupboard with shelving and double power point, pan drawers, housing for fridge freezer. The island unit has ceiling light fitting above and matches the kitchen fittings with cupboards, pan drawers, spice and wine rack cupboard, power points and once again complimented by a contrasting overlying work top which extends to form a breakfast bar and includes induction boost hob with flexi zone.
--Kitchen continued
To one side a door gives access to an inner lobby which leads to a book nook, master bedroom and living room. To the opposite side of the kitchen a door leads to an inner hallway which gives access to two bedrooms, utility room and bathroom.
Book Nook
1.68m x 1.83m
This has a pvcu double glazed window, inset LED down lighters and fitted floor to ceiling book shelving, display shelving and cupboards. From the book nook a short flight of steps with a glass panelled staircase leads down to the living.
Living Room
5.31m x 4.27m
A comfortable and well proportioned reception room which has pvcu double glazed windows to two elevations together with pvcu double glazed French doors, there are inset LED down lighters, ceiling light point and as the main focal point of the room there is a Dimplex remote control flame effect fire. To the rear of the living room a door gives access to an office.
Office
2.74m x 1.60m
With a pvcu double glazed window and ceiling light point. To the rear of the office a door gives access to the boiler room.
Boiler Room
2.13m x 1.37m
This has hot water storage cylinder and manifold for the under floor heating and from here a doorway gives access to a useful store room.
Store Room
6.10m x 2.01m
With light, power and with access to the remaining sub floor.
Bedroom One
4.27m x 4.09m
This is situated adjacent to the book nook and approached via three steps to an open lobby which has an inset LED down lighter and from here a door opens into the bedroom. The well proportioned double room which has feature six light mullioned window which looks out over the garden with a further pvcu double glazed window to the side elevation. There is a pitched beamed ceiling with an exposed roof truss and exposed Oak beams, two ceiling lights, LED down lighters and fitted furniture including wardrobes, cupboards and dressing table with drawers beneath. From the bedroom a door gives access to an en suite bathroom.
En Suite Bathroom
2.82m x 2.13m
This has frosted pvcu double glazed window, grey plank effect laminate flooring, inset LED down lighters, extractor fan and fitted with a suite comprising timber panelled bath, low flush WC with concealed system, vanity unit incorporating wash basin with monobloc tap and with circular heated mirror with LED lighting, large walk in shower with glass panel together with easy clean floor to ceiling panelled walls and shower fitting incorporating fixed shower rose and separate hand spray.
Lower Hallway
With inset LED down lighters, light cube and loft access. From here access can be gained to the following..-
Uitlity Room
2.84m x 2.03m
With pvcu double glazed window, composite and frosted double glazed door, oak effect flooring, inset LED down lighters, extractor fan and fitted with base and wall cupboards matching those of the kitchen with overlying worktops, inset 1 1/2 bowl sink with brushed stainless steel mixer tap and under counter space for appliances.
Bedroom Two
3.35m x 3.10m
A double room which has pvcu double glazed window and inset LED down lighters.
Bedroom Three
3.35m x 2.62m
A double room situated adjacent to bedroom two with a pvcu double glazed window and inset LED down lighters.
Family Bathroom
2.82m x 2.31m
With a frosted pvcu double glazed window, inset LED down lighters, extractor fan, tiled effect flooring and fitted with a four piece suite comprising corner panelled bath, vanity unit incorporating wash basin, low flush WC and shower cubicle with easy clean floor to ceiling panelled walls with fixed shower rose and separate hand spray.
Floorplans
Outside Spaces
Garden
To the front of the property there is a wide stone flagged pathway with balustrade and this provides access to the main entrance. Between the pathway and gravelled drive there is a lawned area which continues across the rear of the gravelled drive and is boarded by stone walling and enjoys a pleasant wooded aspect, there is a useful garden store situated beneath the parking area which is 9'4" x 6'7" this has timber and glazed door with adjacent glazed windows, power and light. The lawned area continues down the side of the living room and this can also be accessed from the French doors in the living room and at the rear there is a small gravelled pathway leading to the Samsung air source heat pump. To the left hand side of the property there is gravelled pathway leading to the rear which once again is gravelled with hardwood timber sliding electric gate, timber fence panels and planted pots.
Location
Properties you may like
By Simon Blyth Estate Agents
