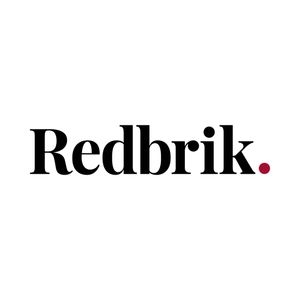Book a Viewing
To book a viewing for this property, please call Redbrik - Land & New Homes, on 0114 299 4144.
To book a viewing for this property, please call Redbrik - Land & New Homes, on 0114 299 4144.
5 Bedroom Detached House, Plot 12 Priory House, Normanhurst Park Darley Dale DE4
Plot 12 Priory House, Normanhurst Park Darley Dale DE4

Redbrik - Land & New Homes
Redbrik Estate Agents, 837 Ecclesall Road, Sheffield
Description
Plot 12 – Priory House, Normanhurst Park, Darley Dale
Priory House is a stunning five-bedroom home spanning over 2,200 square feet, making it one of the largest properties at Normanhurst Park. Designed for modern living, it boasts an exceptional open-plan kitchen and family room Featuring a Bespoke upgraded German Kitchen by Square including a full upgrade package, a generous study, and a beautiful principal suite complete with a walk-in dressing room and en-suite.
This exquisite home has been thoughtfully upgraded throughout, featuring a beautifully enhanced kitchen with a bespoke gold handrail, under-worktop and island lighting, a high-spec Neff N70 grey oven, warming drawer, a Quooker tap, and a Schock under-mount sink. The exclusive 20mm Quartz upgrade extends to a waterfall island and a quartz-clad window sill, adding a luxurious touch. The Havana Oak wall panelling with two illuminated floating shelves, a flip socket on the island worktop, and an integrated wine cooler elevate the kitchen to a truly exceptional standard.
The home benefits from underfloor heating throughout the ground floor, Solar panels and EV charge. Along with upgraded internal doors, architraves, and skirting boards. The bathrooms have been finished to an impeccable standard with premium tiles, vanity units, and high-quality Porcelanosa sanitary ware. Upgraded switches and sockets add a sleek and contemporary feel, while two of the five bedrooms come with fitted wardrobes as standard, with the option to add them in others.
Set within beautifully landscaped gardens, Priory House also offers three parking spaces, a triple garage, and a full-length studio area above, providing additional flexible space.
Combining sophistication, space, and high-end design, Priory House is a remarkable home set within the beautiful surroundings of Normanhurst Park. Designed for sustainability and convenience, this property comes equipped with solar panels and an electric vehicle charger, ensuring energy efficiency for modern living.
Located in the desirable area of Darley Dale, on the edge of the Peak District, this home is part of a carefully crafted development featuring high-quality, locally sourced stone-built properties.
Darley Dale offers a thriving community with a range of local amenities just a short walk away, including:
- Medical centre and post office
- Supermarket and children’s play area
- Traditional pubs, restaurants, and cafés
With limited availability at Normanhurst Park, this is a rare opportunity to own a stunning home in a sought-after location.
Contact us today to arrange a viewing.
Please note images used in this listing are example images.
Key Features
- Executive Five Bedroom Detached Home With Triple Garage
- Premium Plot With Premium Field Views
- Situated On The Exclusive Normanhurst Park Development
- Exceptional Open-Plan Kitchen & Family Room Featuring Bespoke upgraded German Kitchen By Square Including a Full Upgrade Package
- Spacious Living Room With Bespoke Media Wall With Direct Access To Private Garden
- Flexible Accommodation Including Large Studio Room Above Garage
- Premium Porcelanosa Tiles and Sanitary Ware In Bathroom & En-Suites
- Gorgeous Rural Village Location Yet Close To Amenities
- Underfloor Heating Throughout The Ground Floor, Solar Panels & EV Charger
- Spacious Living Room with Direct Access To Private Garden
Property Details
- Property type: House
- Price Per Sq Foot: £361
- Approx Sq Feet: 2,755 sqft
- Plot Sq Feet: 2,755 sqft
- Property Age Bracket: New Build
- Council Tax Band: TBD
Floorplans
Outside Spaces
Garden
Parking Spaces
Driveway
Capacity: 3
Garage
Capacity: 3
Location
Properties you may like
By Redbrik - Land & New Homes



















