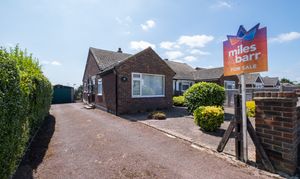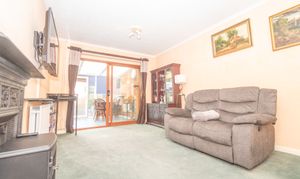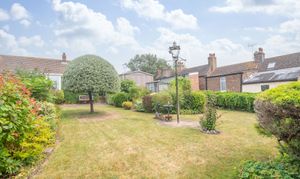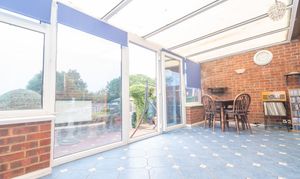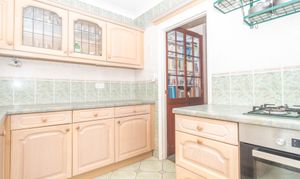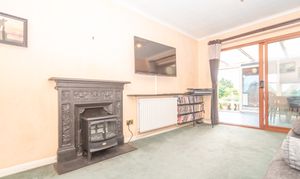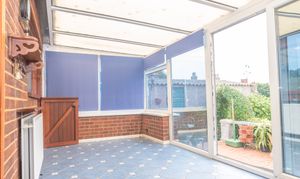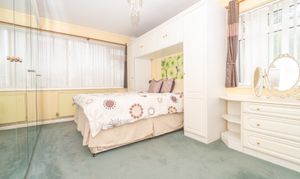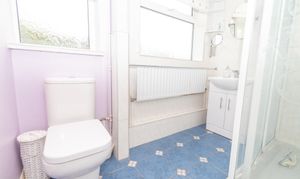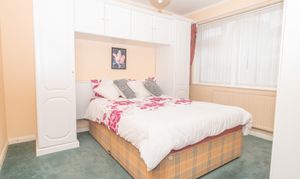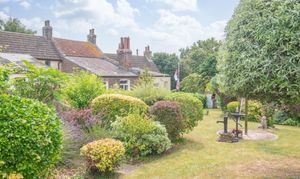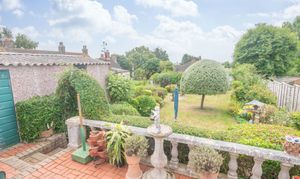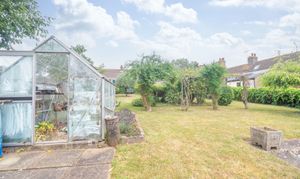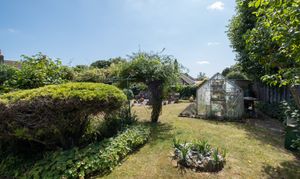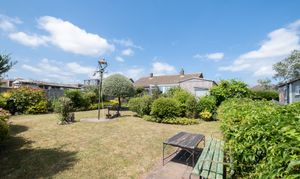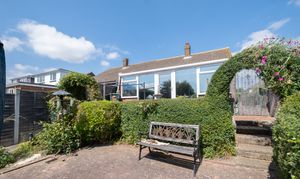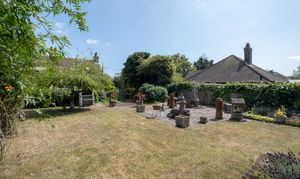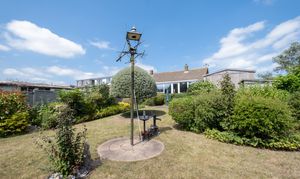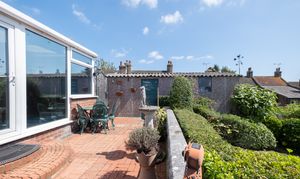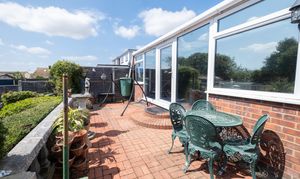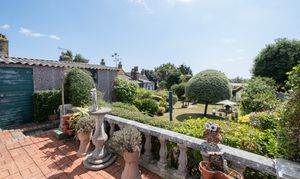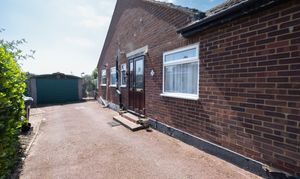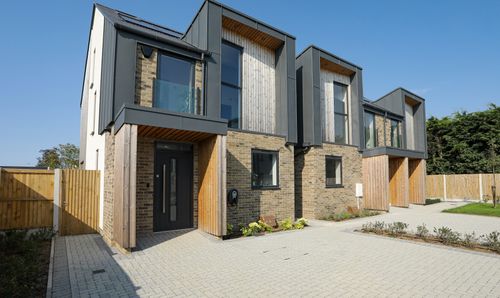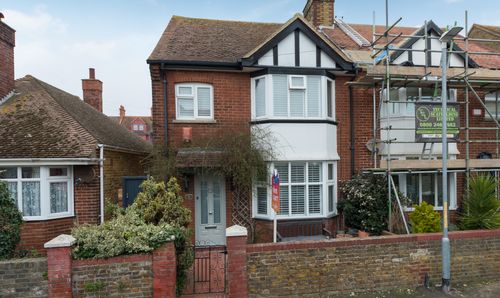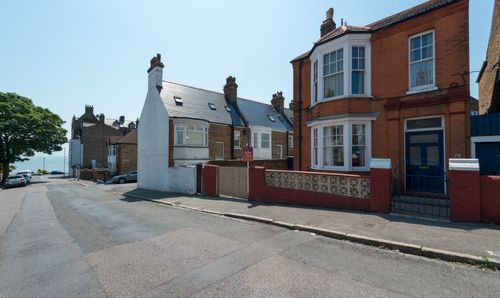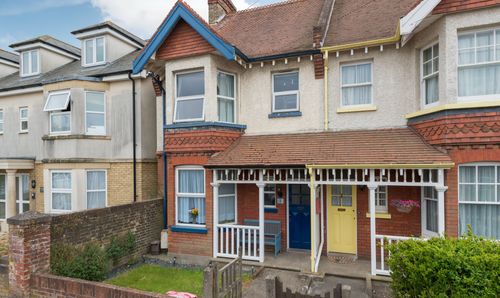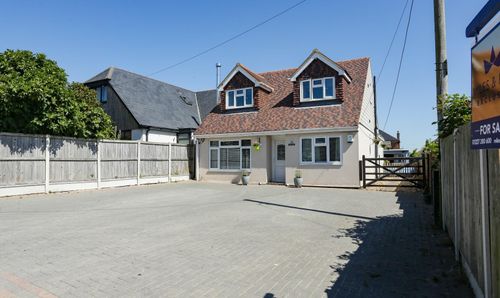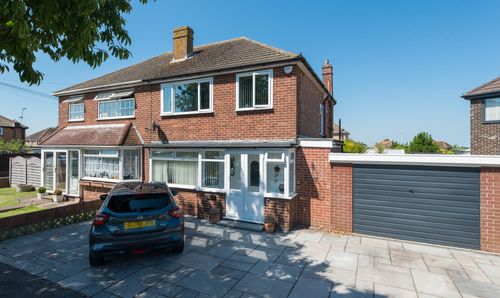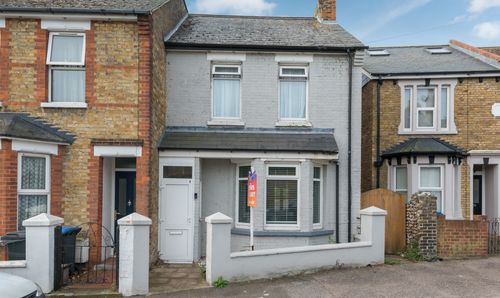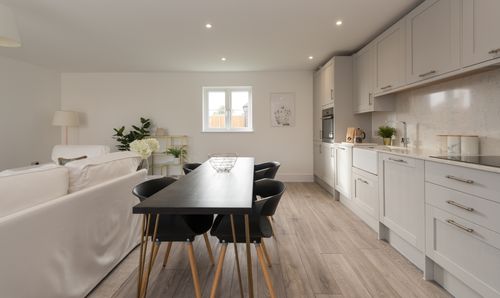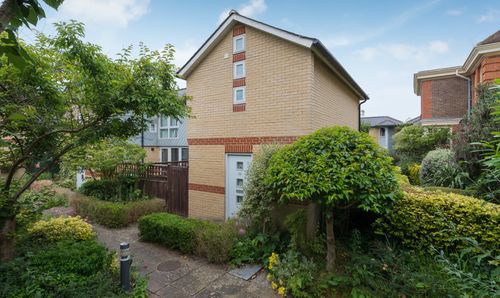Book a Viewing
To book a viewing on this property, please call Miles & Barr, on 01843 570 500.
2 Bedroom Semi Detached Bungalow, Orchard Close, Minster, CT12
Orchard Close, Minster, CT12

Miles & Barr
51 Queen Street, Kent
Description
Presenting this two-bedroom semi-detached bungalow, located in a highly sought-after area. This property boasts a spacious interior flooded with natural light, offering a comfortable living environment. The layout seamlessly connects the living and dining areas, providing a versatile space for relaxation and entertainment.
Benefiting from off-street parking for multiple cars and a garage, this home ensures convenience and security for its residents. The amazing rear garden is a peaceful retreat, perfect for enjoying leisurely outdoor activities.
This property presents a multitude of opportunities for customisation, with the potential to be transformed to suit individual preferences. Offered chain-free, the new owner can move in without delay and start enjoying all that this property has to offer.
Overall, this charming bungalow represents an excellent opportunity for those seeking a well-appointed home in a desirable location. Arrange a viewing today to fully appreciate the appeal and potential of this wonderful property.
A standout feature of this property is the amazing rear garden, providing a serene retreat to unwind and enjoy the outdoors. Whether hosting gatherings or simply soaking up the sun, this outdoor space is sure to impress.
This property presents a rare opportunity to secure a desirable residence in a sought-after neighbourhood, offering a perfect combination of location, comfort, and potential. A viewing is highly recommended to truly appreciate all this home has to offer.
The property is brick and block construction and has not been adapted for accessibility.
Identification Checks
Should a purchaser(s) have an offer accepted on a property marketed by Miles & Barr, they will need to undertake an identification check. This is done to meet our obligation under Anti Money Laundering Regulations (AML) and is a legal requirement. We use a specialist third party service to verify your identity. The cost of these checks is £60 inc. VAT per purchase, which is paid in advance, when an offer is agreed and prior to a sales memorandum being issued. This charge is non-refundable under any circumstances.
EPC Rating: D
Virtual Tour
https://my.matterport.com/show/?m=wkUszd2F6NnKey Features
- Two Bedroom Semi Detached Bungalow
- Off Street Parking For Multiple Cars And Garage
- Amazing Rear Garden
- Lots Of Potential
- Sought After Location
Property Details
- Property type: Bungalow
- Price Per Sq Foot: £332
- Approx Sq Feet: 1,055 sqft
- Council Tax Band: C
- Property Ipack: i-PACK
Rooms
Entrance
Leading to two bedrooms, kitchen, bathroom and lounge. Built in book case with cupboard housing gas and electricity meters, airing cupboard. Loft hatch to partially boarded loft.
Bedroom
4.90m x 3.30m
Fitted wardrobes on both walls, wardrobes either side of bed with bridging units over bed. Fitted dressing table.
Bedroom
3.40m x 3.20m
Fitted wardrobes with wardrobes either side of bed with bridging units over bed.
Kitchen
3.30m x 2.40m
Fitted cupboards with integrated fridge and freezer, built in cooker and hob. Wall mounted gas boiler which serves gas central heating and hot water.
Bathroom
2.60m x 1.80m
Walk in double shower cubicle with electric power shower.
Lounge
5.00m x 3.20m
Open fireplace.
Conservatory
5.80m x 2.40m
Tiled floor with privacy covering on glass to reflect sunlight.
Floorplans
Outside Spaces
Front Garden
Established plants.
Rear Garden
Established and well kept large garden. Block paved area leading to large lawn area. Rear section at the bottom has built in BBQ with established ornamental patio area to sit. Two sheds and greenhouse included.
Parking Spaces
Driveway
Capacity: 4
Garage
Capacity: 1
Electric up and over door. Electric, water and lighting. Plumbing for washing machine.
Off street
Capacity: 1
Location
Minster In Thanet is a desirable growing village with a population of approximately three thousand people situated to the west of Ramsgate and to the north east of Canterbury, it is very popular with families due to the schools available, along with village lifestyle. Minster has a great sense of community and a vibrant centre that can provide for all of the residents everyday requirements, there are two popular pubs which serve food, a micro pub, doctors surgery, veterinary clinic, hardware store, supermarket, fish & chips, and Minster Tandoori. The railway station, which links to Ramsgate, Canterbury West and St Pancras is towards the bottom of the village and there are excellent road links to the A299 and M2 plus plenty of countryside for lovers of the “Great Outdoors”. The village has plenty of history as well as some beautiful ancient properties including the Abbey and St Mary The Virgin Norman church.
Properties you may like
By Miles & Barr
