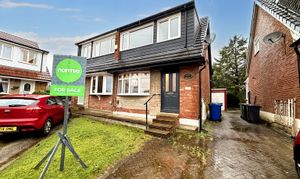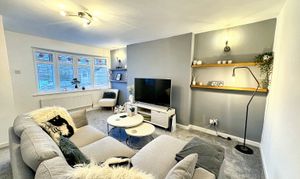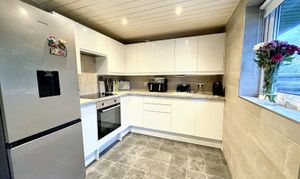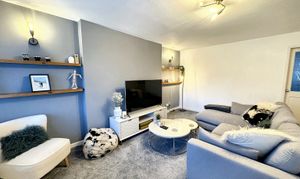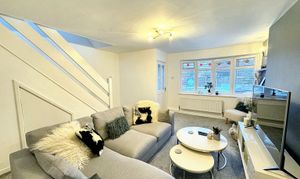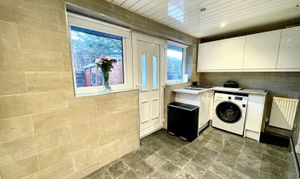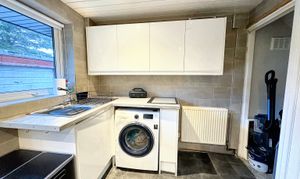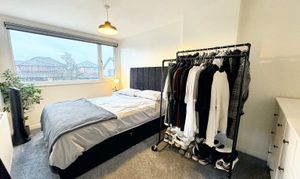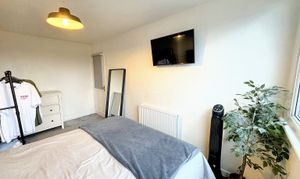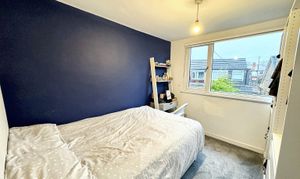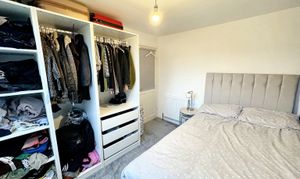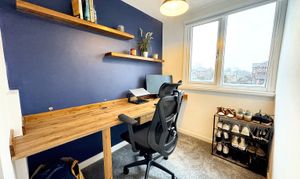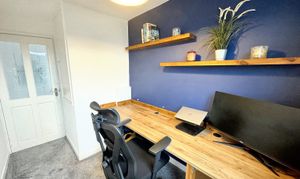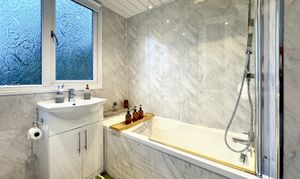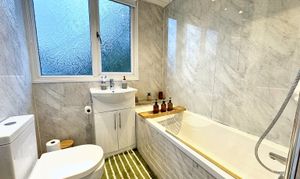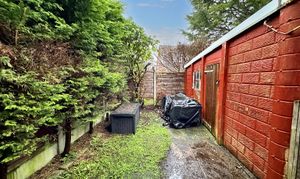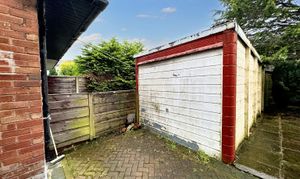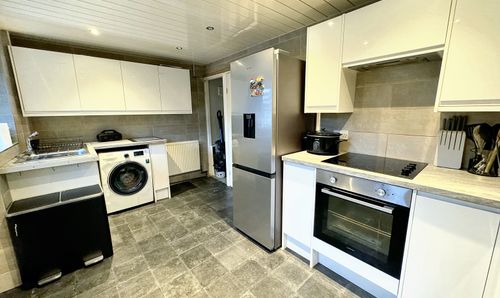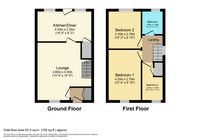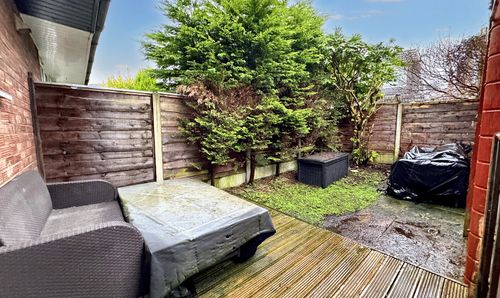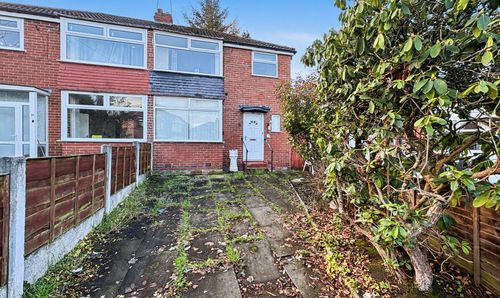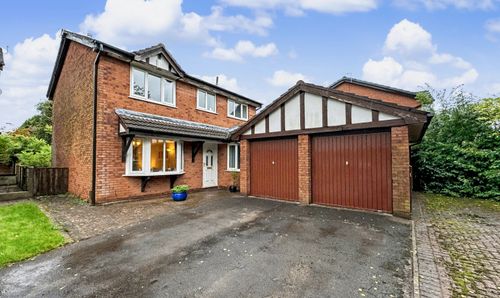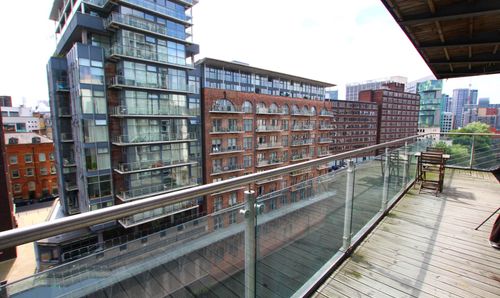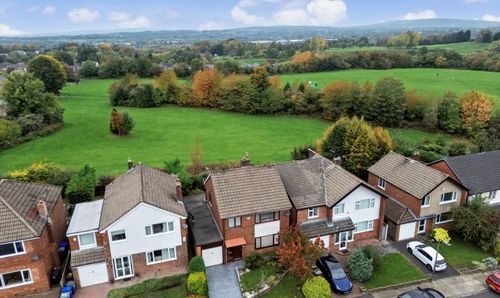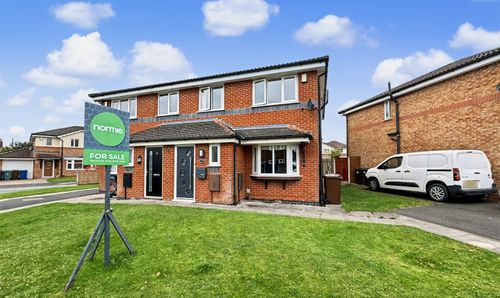3 Bedroom Semi Detached House, Kings Avenue, Whitefield, M45
Kings Avenue, Whitefield, M45
Description
Normie are delighted to present this charming three-bedroom semi-detached home, nestled in a peaceful cul-de-sac setting. Perfectly designed for modern living, the property offers a warm and inviting entrance vestibule, leading into a generously proportioned lounge with large windows that flood the space with natural light and provide delightful views over the front of the property. The modern dining kitchen is a standout feature, offering ample space for meal preparation and dining, with plenty of storage and worktop space. Large windows overlook the rear garden, creating a bright and airy atmosphere while providing a lovely view of the outdoor space.
Upstairs, the property features two spacious double bedrooms, both filled with natural light and offering plenty of room for wardrobes and storage. The third bedroom is a versatile single, ideal for use as a cosy child’s room, guest room, or home office. Completing the first floor is a well-appointed family bathroom, designed with both style and functionality in mind.
Externally, the home is equally impressive. The front garden is neatly maintained and features a block-paved driveway leading to a detached single garage, offering ample parking and storage options. To the rear, the enclosed garden provides a private and secure space, perfect for outdoor dining, relaxing, or for children to play.
This property combines comfort, style, and practicality, making it an excellent choice for families, couples, or first-time buyers. We highly recommend scheduling an early viewing to fully appreciate everything this home has to offer and to avoid missing out on this fantastic opportunity.
EPC Rating: E
Key Features
- Cul-De-Sac Location
- Semi-Detached Home
- Spacious Lounge & Modern Kitchen
- Block Paved Driveway
Property Details
- Property type: House
- Property style: Semi Detached
- Approx Sq Feet: 721 sqft
- Plot Sq Feet: 1,378 sqft
- Council Tax Band: B
- Tenure: Leasehold
- Lease Expiry: 16/01/2969
- Ground Rent: £18.50 per year
- Service Charge: Not Specified
Rooms
Floorplans
Outside Spaces
Parking Spaces
Location
Properties you may like
By Normie Estate Agents
