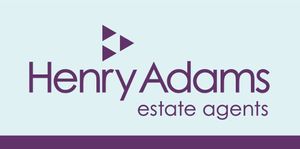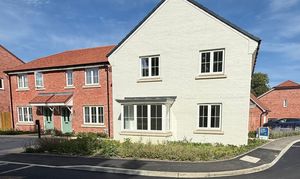Book a Viewing
To book a viewing for this property, please call Henry Adams - Chichester, on 01243 533377.
To book a viewing for this property, please call Henry Adams - Chichester, on 01243 533377.
4 Bedroom Detached House, Farrenden Way, Eastergate, PO20
Farrenden Way, Eastergate, PO20

Henry Adams - Chichester
Henry Adams LLP, Rowan House Baffins Lane
Description
ONLY TWO HOMES NOW REMAIN AT THE PADDOCK !
12 Farrenden Way (Plot 6 The Farnham) is part of The Paddock development by Miller Homes - READY TO MOVE INTO. With Part Exchange PLUS additional extras (Terms & conditions apply).
Find your dream home at The Paddock, but be quick, only a few homes now remain. View our stylish show home and find out more about our range of exclusive offers including Stamp Duty Paid or Deposit Contribution (T&Cs apply, on selected plots only) as well as bespoke tailored services to help you make your move today. Miller Homes look forward to welcoming you to The Paddock.
Set between the vast South Downs National Park and the seaside attractions of the south coast, this new neighbourhood brings a selection of energy efficient 2, 3 and 4 bedroom homes into the small community of Eastergate.
The Paddock is a selection of 2 - 4 bedroom homes, with a selection of homes 'ready to move into'. Find out about the incredible offers including fitted extras to your new home, Stamp Duty paid, 5% deposit paid or even mortgage contribution on 01243 521833 (subject to Terms & Conditions).
The Show Home and Sales Office at The Paddock is open Friday -Monday 10.30am-5.30pm.
Plot 6 The Farnham is a 4 bedroom detached home with garage & parking. From the hall to the four dual aspect rooms, including a superb study, these homes deliver a succession of delights. The lounge is lit by a feature bay, the exciting, attractive dining kitchen includes French doors, and the four bedrooms include a luxurious principal suite.
NB External images shown are computer generated and internal images are from Miller Homes Show Home for illustrative purposes only and are NOT plot specific.
Key Features
- Open Plan Kitchen/Dining Room with Doors to Garden
- Separate Study
- Living Room with Bay Window
- Bedroom 1 with En Suite and Built-in Wardrobes
- Storage Upstairs
- Estate Charge £337.68 per home per annum (estimated)
- EPC: B
- The Council Tax Banding is not set until after legal completion. For more information please contact the Local Authority
- Please refer to us for details of the Reservation Fee and Terms & Conditions
Property Details
- Property type: House
- Price Per Sq Foot: £348
- Approx Sq Feet: 1,408 sqft
- Council Tax Band: TBD
Rooms
Entrance Hall
Cloakroom
Living Room
4.37m x 4.17m
Dining Room
3.51m x 2.90m
Study
2.24m x 2.62m
Kitchen
3.51m x 3.96m
Laundry
2.13m x 1.75m
First Floor Landing
Bedroom 1
3.58m x 3.40m
En Suite
Bedroom 2
3.53m x 3.28m
Bedroom 3
2.46m x 3.48m
Bedroom 4
2.46m x 3.35m
Family Bathroom
Garage and Parking
Floorplans
Location
The Paddock is just half a mile from the A27, bringing Chichester within fifteen minutes¿ drive. Portsmouth can be reached in around half an hour, Brighton within 45 minutes and Southampton in less than an hour. Direct trains from Barnham Station, two miles from the development, serve Southampton, Portsmouth, Brighton and London Victoria. A few bus services each day between Chichester and Arundel stop near the development and call at Barnham Station, and more buses between Chichester and Bognor Regis pass through the village centre.
Properties you may like
By Henry Adams - Chichester



















