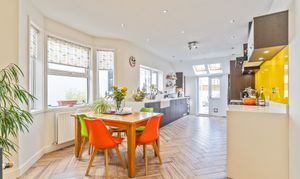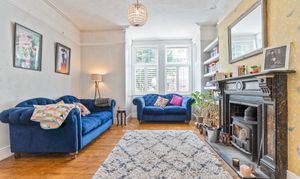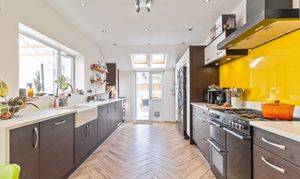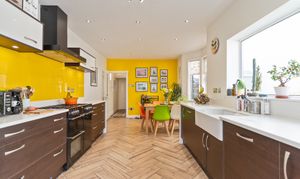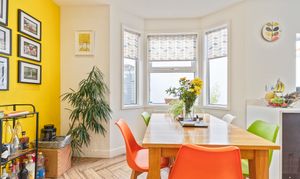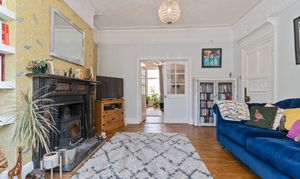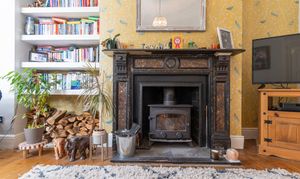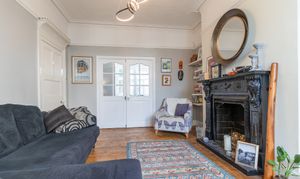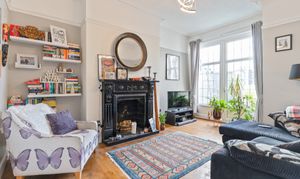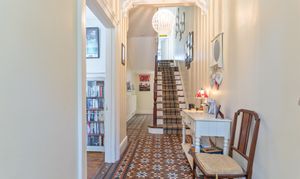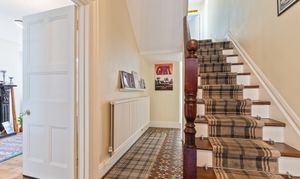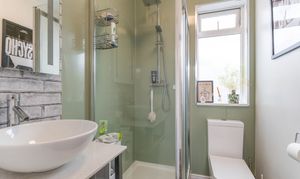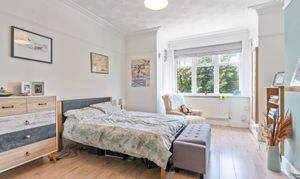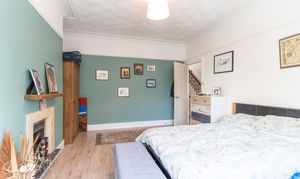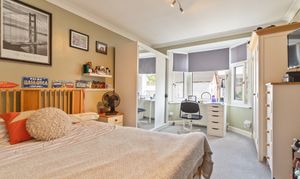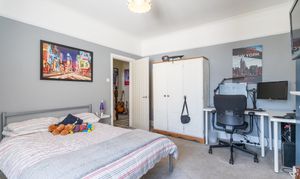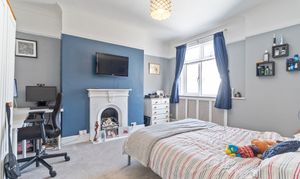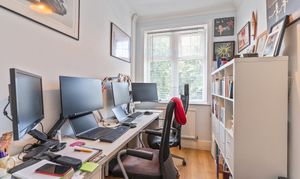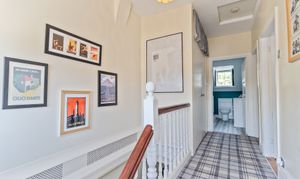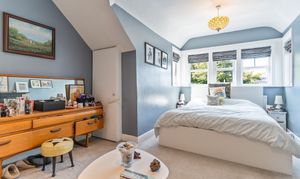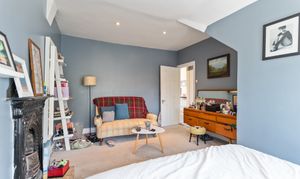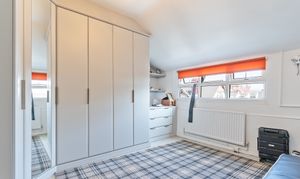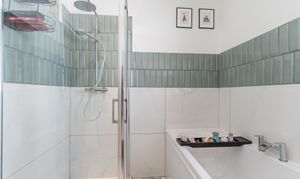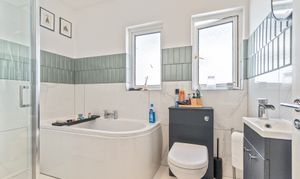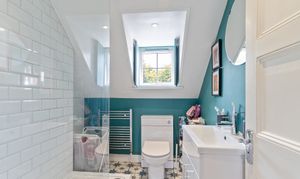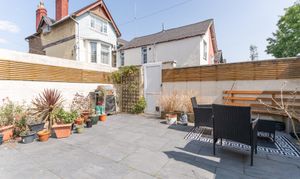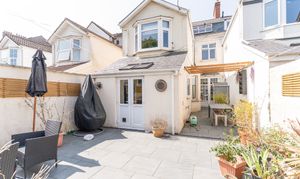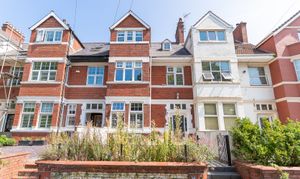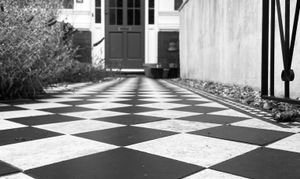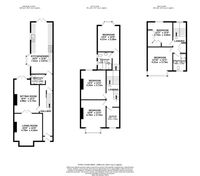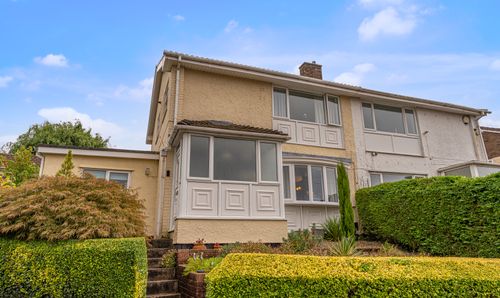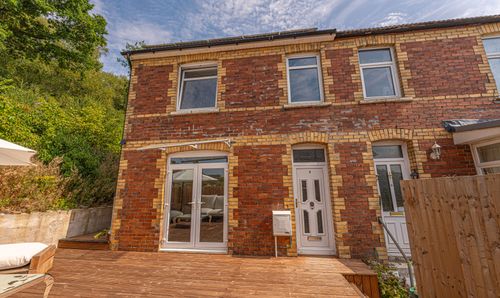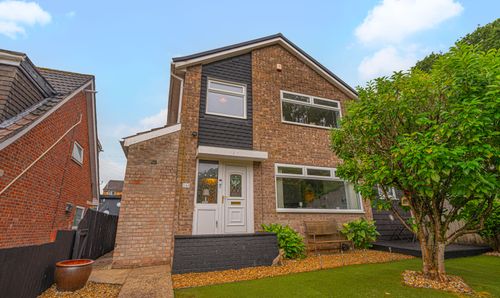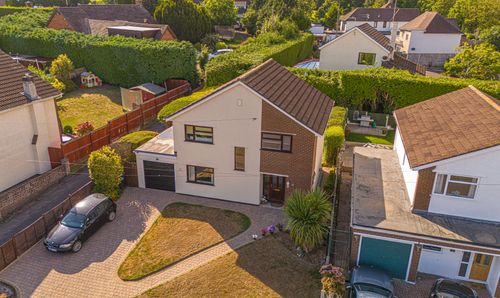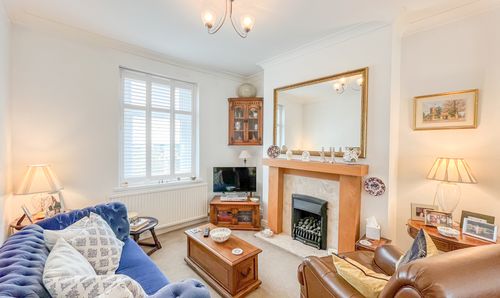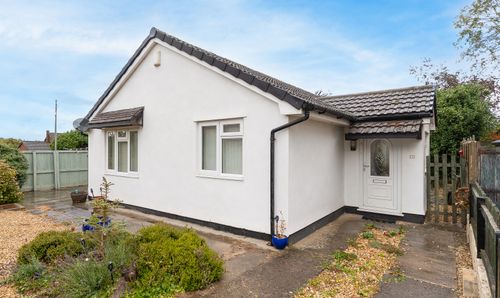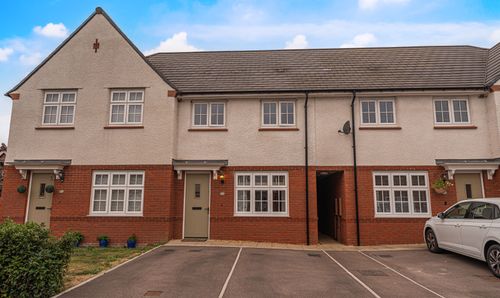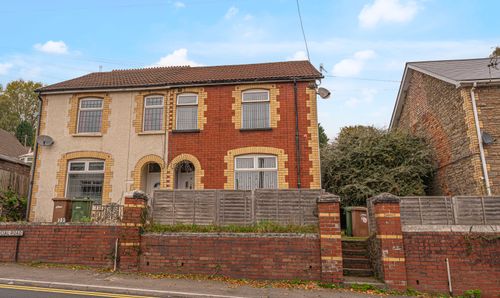Book a Viewing
To book a viewing for this property, please call Number One Real Estate, on 01633 492777.
To book a viewing for this property, please call Number One Real Estate, on 01633 492777.
6 Bedroom Terraced House, Stow Park Avenue, Newport, NP20
Stow Park Avenue, Newport, NP20

Number One Real Estate
76 Bridge Street, Newport
Description
GUIDE PRICE £465,000 - £485,000
Number One Agent, Harrison Cole is delighted to offer this six bedroom, terraced property for sale in Newport.
Situated on the highly desirable and tree-lined Stow Park Avenue in Newport, this spacious character home offers an exceptional opportunity to acquire a beautifully presented period property in one of the city’s most sought-after residential areas. Renowned for its elegant Victorian and Edwardian homes, the location is just a short distance from Newport city centre, with easy access to an excellent range of shops, cafés, and restaurants. There are several well-regarded primary and secondary schools nearby, making the area popular with families. The property is ideally located for commuters, with Newport railway station within walking distance, offering direct services to Cardiff, Bristol, and London Paddington. The M4 motorway is also easily accessible, providing convenient road links across South Wales and the South West. The area is well served by parks, including Belle Vue Park, and is within reach of the scenic Riverfront and local cultural venues.
Leading to the property is a black and white tiled path. Stepping into the property, you are greeted by a spacious entrance hallway with original tiled flooring, setting the tone for the period charm found throughout. The ground floor features two generously proportioned reception rooms, each boasting original fireplaces, tall ceilings, and ample space for a variety of seating or dining arrangements—ideal for entertaining or relaxing in comfort. To the rear of the home is a large open-plan kitchen/diner, well equipped with Sigma 3 appliances including a Quooker tap, integrated washing machine, dishwasher and tumble dryer. With French patio doors opening out onto the rear garden and allowing plenty of natural light to fill the space. A convenient shower room is situated on the ground floor, providing easy access for all guests.
On the first floor, you’ll find four well-sized bedrooms, including three spacious doubles and a comfortable single room, perfect as a nursery, study, or guest bedroom. A beautifully appointed modern family bathroom serves this floor, combining classic styling with contemporary fittings.
The second floor comprises two further double bedrooms, both offering wonderful elevated views and flexible accommodation options for larger families or those in need of additional home office space. The fourth bedroom on this floor benefits from sigma 3 fitted wardrobes, creating additional seamless storage space. A convenient shower room is also located on this level, adding further practicality for growing households or guests.
To the rear of the property is a private, enclosed garden, designed with low maintenance in mind with rear access. A patio area provides the perfect spot for outdoor seating, dining, and entertaining, with space for planting or container gardening to add a splash of colour.
This stunning and versatile home blends original character with modern touches, offering extensive accommodation over three floors in a highly regarded residential setting. A rare opportunity not to be missed.
Agents note: The owner has advised that the property is located in a conservation area.
Council Tax Band E
The broadband internet is provided to the property by FTTP, the sellers are subscribed to Virgin Media. Please visit the Ofcom website to check broadband availability and speeds.
The owner has advised that the level of the mobile signal/coverage at the property is good. Please visit the Ofcom website to check mobile coverage.
All services and mains water (metered) are connected to the property.
Please contact Number One Real Estate for more information or to arrange a viewing.
EPC Rating: D
Virtual Tour
Property Details
- Property type: House
- Price Per Sq Foot: £223
- Approx Sq Feet: 2,088 sqft
- Plot Sq Feet: 2,013 sqft
- Property Age Bracket: Victorian (1830 - 1901)
- Council Tax Band: E
Rooms
Floorplans
Outside Spaces
Parking Spaces
Permit
Capacity: N/A
Location
Properties you may like
By Number One Real Estate
