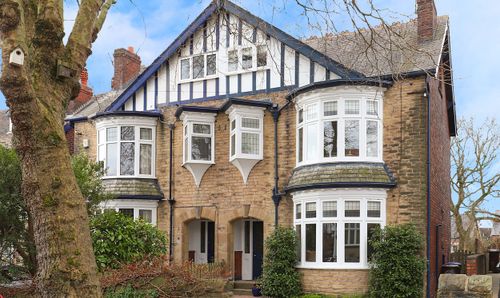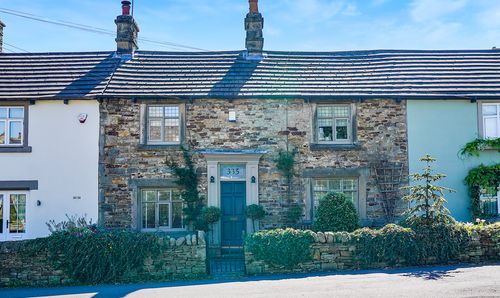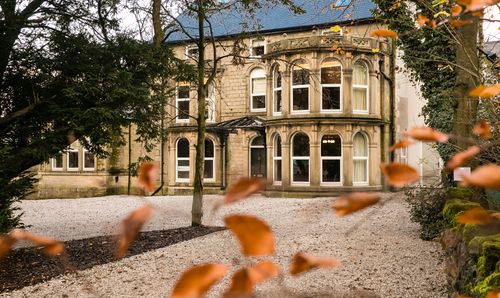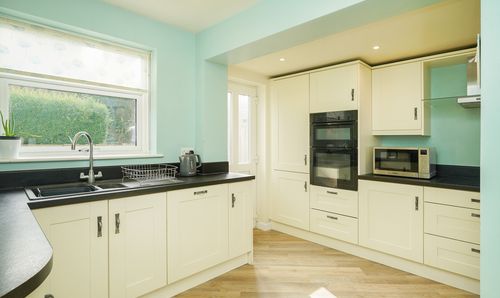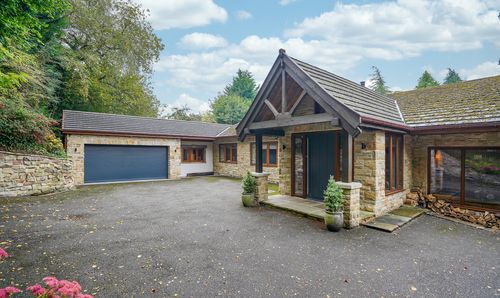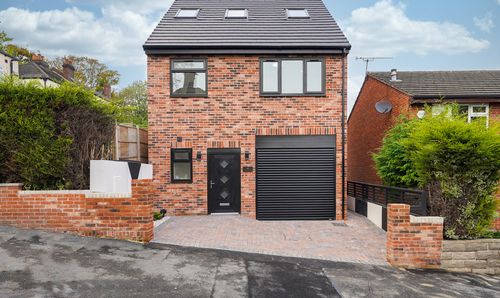4 Bedroom Semi Detached House, Silver Hill Road, Sheffield, S11
Silver Hill Road, Sheffield, S11
Description
This outstanding family home provides light and airy living accommodation across three spacious floors. Suiting a growing family, the property offers generous reception rooms alongside well-appointed bedrooms and a fantastic south-facing garden.
You'll love the ground floor layout, welcomed by an excellent entrance hall that leads you to two bay-windowed reception rooms flooded in natural light, and a breakfast kitchen accompanies them.
Offering total flexibility for today's modern family, the first-floor bedroom accommodation is generously proportioned and is complimented by a family bathroom with a separate w/c. The second-floor hosts a grand principal bedroom offering an en-suite shower room & fitted wardrobes, it also benefits from eaves space.
To the rear is a superb garden featuring a tiered layout; it offers a lawn with a pond feature on the lower section, an excellent space for children to play with a courtyard styled patio area overlooking the garden, its a perfect setting for evening drinks.
Ecclesall is one of Sheffield's most sought-after suburbs. You're walking distance from the many shops, cafes and restaurants of popular areas, including Ecclesall Road, Millhouses Park & Sharrow Vale Road. You are within the catchment area of highly regarded state and private education, and there are several green spaces to explore nearby. Transport links are excellent, featuring key bus routes into the city centre and beyond.
If you're looking for an investment, we think the approximate rental income will be £1250 pcm.
EPC Rating: E
Key Features
- A Stone Built Four Bedroom Semi Detached House
- Fitted Breakfast Kitchen With Smeg Integrated Cooking Appliances
- Dual Aspect Dining Room With Doors Leading To The Rear Patio Area
- Bay Windowed Lounge With Feature Log Burner
- Four Well Proportioned Bedrooms
- Principal Bedroom With En-Suite Shower Room & Fitted Wardrobes
- Double Cellar Space With Potential
- South Facing Tiered Rear Garden With A Lawn, Pond Feature, Decked Terrace & Patio Area
- Blocked Paved Off Road Driveway Parking
- Energy Rating - TBC, Tenure; Freehold
Property Details
- Property type: House
- Approx Sq Feet: 1,732 sqft
- Property Age Bracket: Edwardian (1901 - 1910)
- Council Tax Band: D
Floorplans
Outside Spaces
Parking Spaces
Location
Properties you may like
By Redbrik - Sheffield



























