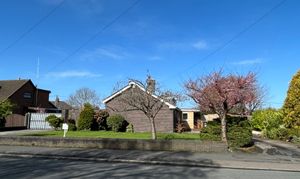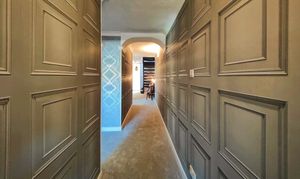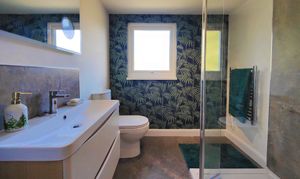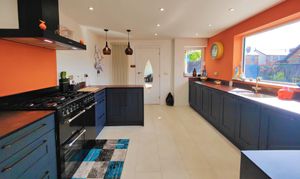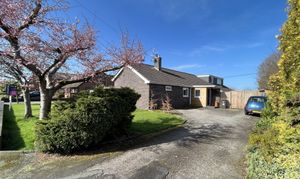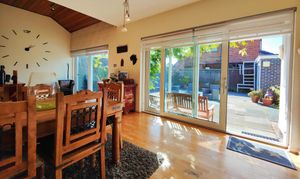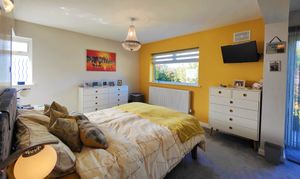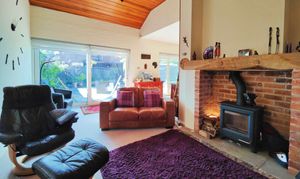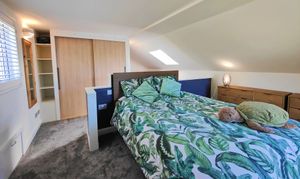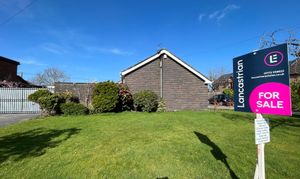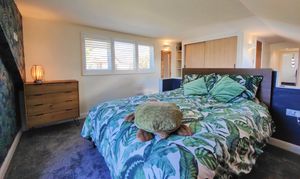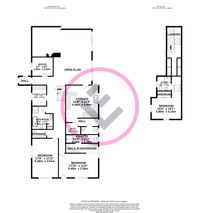4 Bedroom Detached House, Liverpool Old Road, Walmer Bridge, PR4
Liverpool Old Road, Walmer Bridge, PR4
Description
Deceivingly sized, stunning, detached residence that offers an astounding amount of space, both inside and out. Set back from the road, Two driveways and internally will blow you away. Comes with the added advantage of out buildings, great for home offices, plus tandem garage and workshop!
EPC Rating: D
Other Virtual Tours:
Key Features
- Detached Dormer Bungalow
- 3 Bedrooms, 2 En-Suites & Dressing Room
- Open Plan Living & Patio Doors
- Gardens to All Sides
- Tandem Garage & Garden Office
- Double Driveway
- Kitchen Diner & Utility
- Great Local Amenities
- Work from space in abundance
Property Details
- Property type: House
- Property style: Detached
- Property Age Bracket: 1990s
- Council Tax Band: F
Rooms
The Location
The village of Walmer Bridge is highly sought after and with village amenities just a stroll away this location is simply perfect. In the village of Walmer Bridge you have the convenience of your local Spar, a Post Office, take aways a hairdresser and even an ice cream parlour! In the adjoining village of Longton Village can be found an array of shops, cafes, a Post office, a Chemist, doctor surgeries a plus Booth’s supermarket. Close by there can also be found, eateries and public houses. Preston city centre is only approximate six miles away whilst Southport in the opposite direction is approximately fourteen miles. Close by are rural country walks, Longton Nature Reserve, and recreational parks. The younger members of the family are suitably catered for with excellent OFSTED outstanding schooling at all levels within easy reach.
The Property
This deceivingly sized detached home offers an astounding amount of space both inside and out. The property is set back from the road, with a lawned front garden and there are two driveways, both gated. The front door opens to an attractive and light hallway which allows entrance to the open-plan living area, where can be found two sets of patio doors, which open to the rear garden - a real sun trap. As you first walk in you would be forgiven for missing the secret room, it is a generous home office/bedroom with the door in concealed shelving. Opposite to the home office, a corridor leads down to the ground floor bedrooms, and to the staircase leading to the cleverly designed upstairs accommodation. There is an ambient good-sized lounge with an impressive high, vaulted ceiling, a full-length feature window, plus a fantastic sized fireplace that houses a wood burning stove.
Inside & Upstairs
The spacious modern kitchen diner is both sleek and stylish. There are recessed spotlights to the ceiling and a breakfast bar with an eye-catching rustic wood finish. This family home has a hidden, large, shelved walk-in pantry plus there is a stylish new ground floor WC. There is also a separate laundry room and a contemporary new four-piece bathroom. A ground floor bedroom enjoys both a walk-in dressing room/ wardrobe and a modern en-suite shower room, plus private access to the rear decked area. Whilst another good-sized bedroom even has a lounge area! Upstairs you will find plenty of eave’s storage and a beautiful bedroom with feature window and green, tree top views. There is a further en-suite shower room and a built-in wardrobe.
Garden & Outside
Outside, the garden really makes the most of the sun and with garden space to all sides it is both private and generous. The “tandem” garage, again an impressive size, has both light and power. It makes the perfect workshop having additional storerooms. Opposite the workshop can be found a half brick green house. To the other side of the property can be found fantastic timber studio’s, both with double glazed patio doors, whilst obtaining light and power, taking advantage of the good broadband coverage, making it an ideal opportunity to work from home, run a business here or why not create your own craft room. You choose! At either end of the timber studios can be found an additional shed and a log store.
Floorplans
Outside Spaces
Garden
Large garden to all sides and a courtyard that can be described as quite a suntrap, catching the sun all day long until the late evening, weather permitting of ‘course!
Parking Spaces
Off street
Capacity: 8
A Fantastic twin driveway providing off road parking for several vehicles. A gated driveway leading to a tandem garage.
Location
The village of Walmer Bridge is highly sought after and with village amenities just a stroll away this location is simply perfect. In the village of Walmer Bridge you have the convenience of your local Spar, a Post Office, take aways a hairdresser and even an ice cream parlour! In the adjoining village of Longton Village can be found an array of shops, cafes, a Post office, a Chemist, doctor surgeries a plus Booth’s supermarket. Close by there can also be found, eateries and public houses. Preston city centre is only approximate six miles away whilst Southport in the opposite direction is approximately fourteen miles. Close by are rural country walks, Longton Nature Reserve, and recreational parks. The younger members of the family are suitably catered for with excellent OFSTED outstanding schooling at all levels within easy reach. On a bus route whilst providing easy access to the motorway network with the Lake District, Manchester and Liverpool being only an hour’s drive. Fantastic walks, parks and cycleways are easily accessed within minutes.
Properties you may like
By Lancastrian Estates
