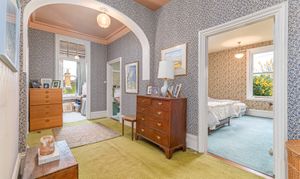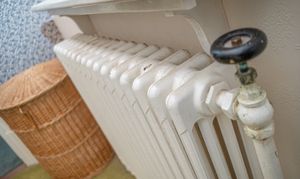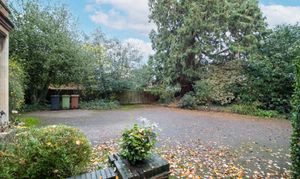4 Bedroom Semi Detached House, Hatton Park Road, Wellingborough, NN8
Hatton Park Road, Wellingborough, NN8

Henderson Connellan Nene Valley
43 Nene Court, 29 The Embankment
Description
“A Star Attraction”
Standing proud in the most desirable Hatton Park Road, this impressive and generously proportioned semi detached residence has been a loving family home for the last 52 years and now provides the next owner scope for modernisation whilst retaining a wealth of character and charm.
Property Highlights
• This character Home occupies a fantastic plot measuring just under a quarter of an acre, and forms half of what was originally an extensive period detached residence with original features showcasing the opulence and grandeur from when it was first constructed in 1881.
• The character features include an impressive timber and stained-glass front door, high ceilings with ornate cornicing, deep moulded skirting boards, period cast iron radiators, original sash windows, solid timber internal doors, a large stone mullion bay window, period Minton tiled flooring and extensive proportions throughout.
• Entrance through the gorgeous stained-glass front door leads into an Entrance Porch with a fitted mat, Minton tiled floor and a floor to ceiling part-glazed partition with period timber panelling and a door that leads through to the Entrance Hall.
• The scale of the Entrance Hall shows the period grandeur with an original Minton tiled floor under the carpet (unaware of the condition), original panelled ceiling, stairs leading to the First Floor, a door with stairs down to the Cellar and a glass panelled door to the side providing access to the Rear Hall.
• Grand Living Room with a classic stone mullion bay window with French doors to the front elevation injecting an abundance of natural light, a solid timber internal door with original decorative panels, and attractive cast coved cornicing. The damage to the plaster in the ceiling was from a leaking flat roof from the bay that has now been fixed.
• Generously sized Dining Room offering a flexible layout as it could also be used as an additional reception room. There are two floor-to-ceiling original sash windows, a feature gas fireplace, ornate cornicing and a high-level picture rail.
• Compact Kitchen, situated at the rear of the property with a useful Pantry Cupboard, and access into the Conservatory. There are eye and base level units, a composite sink, space and plumbing for appliances and an integrated double oven and hob.
• Conservatory providing access to the rear Garden via sliding patio doors and with a ceramic tiled floor, a storage heater, a useful storage cupboard and a door to the ground floor Shower Room.
• Ground floor Shower Room with a window to the side elevation, a ceramic tiled floor and a three piece suite to include a low-level WC, a pedestal wash hand basin and a shower enclosure with a ‘Mira’ electric shower.
• Rear Hall, providing access to the rear Garden with a continuation of the impressive Minton tiled floor and an internal door from the Entrance Hall.
• A door leads from the Entrance Hall down to the Cellar with period blue brick and timber steps. The Cellar is split into three separate rooms and benefits from an access window to the side elevation. The current gas fire boiler resides in the Cellar and is currently not in use.
• The stairs flow up from the Entrance Hall to the first floor Landing providing a generous open space and a door and staircase lead up to the Top Floor.
• Four Bedrooms to the first floor, all naturally light from the generous windows and three of which are large double sized rooms, and Bedrooms One and Two feature original cast iron fireplaces.
• Separate WC with a low-level WC and a high-level sash window to the rear elevation.
• Family Bathroom, thought to have the original stone tiled walls and with a heated towel rail, timber vanity unit with a marble top and inset sink, an enamel bath and a useful airing cupboard.
• A door and stairs flow up to the Top Floor that is currently used for storage, there is a small area on the landing that is naturally light from the roof lights and window, and a door leads into a room housing the water tanks, whilst a further door leads into the roof space. The Top Floor is ideal for a dormer conversion to provide additional accommodation, subject to relevant consent.
• Tenure: Freehold – Council Tax Band: G – EPC Rating: Pending
Outside
This stunning period residence boasts an enviable location and exudes a great deal of curb appeal. The house is set back from the road with an iron gate providing access to the sweeping driveway providing off road parking for several vehicles and a step leads up to the impressive period front door with a carved timber covering porch with a tiled roof. There is a protected Wellingtonia tree (a popular tree in the mid-1800’s that was assigned its name to commemorate the deceased Duke of Wellington) to the front elevation and mature hedges and bushes provide privacy from the road. The hard standing driveway flows down one side of the Property with a secure timber fence and gate allowing access to the rear garden. The rear Garden is larger than you would expect with a generous lawn, deep well-stocked planted borders, a paved patio, gravelled areas, and a great deal of privacy. In addition to this there is a glass greenhouse and a detached building that was originally a garage that has sliding patio doors and a pedestrian door providing the ability to be used as a garden room or workshop.
Please note that the red outline in the images is not the official title boundary, it is intended as a guide only.
Virtual Tour
Key Features
- Extremely Desirable Location
- In Excess of 3000sqft (Excl. Garage & Loft Room)
- A Host of Character & Charm
- A Plot of Just Under 0.25 Acre
- A Loving Family Home for the Last 52 Years
- Walking Distance to the Town Centre
- Extensive Off Road Parking
Property Details
- Property type: House
- Plot Sq Feet: 10,890 sqft
- Council Tax Band: G
Floorplans
Location
Properties you may like
By Henderson Connellan Nene Valley





























