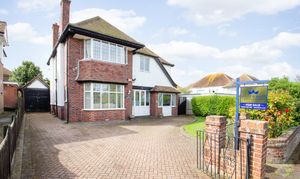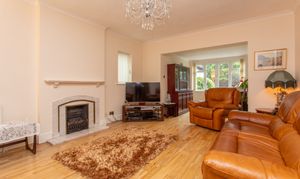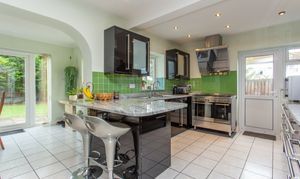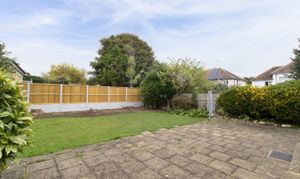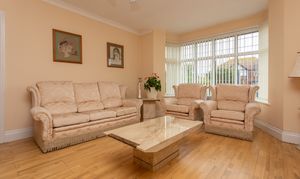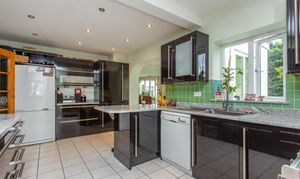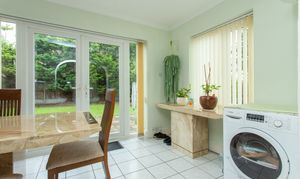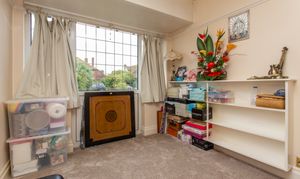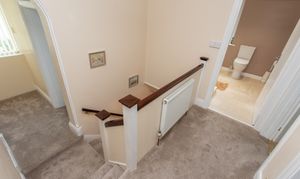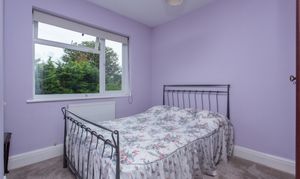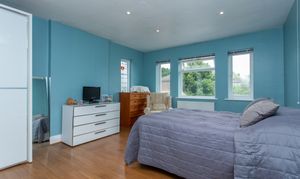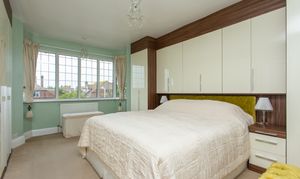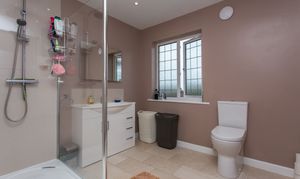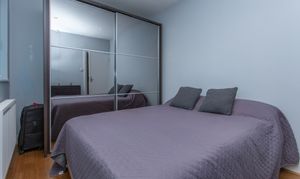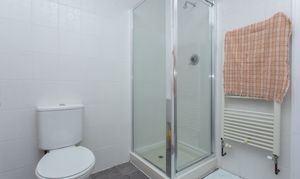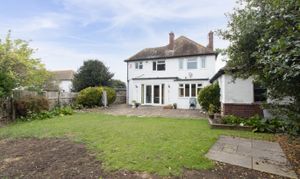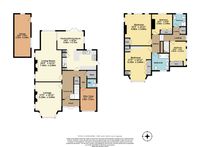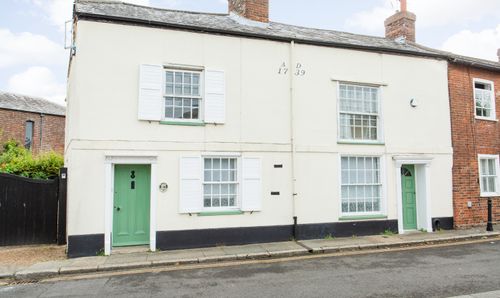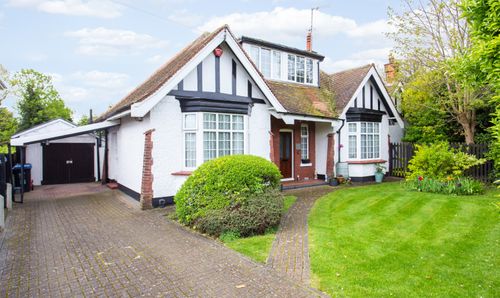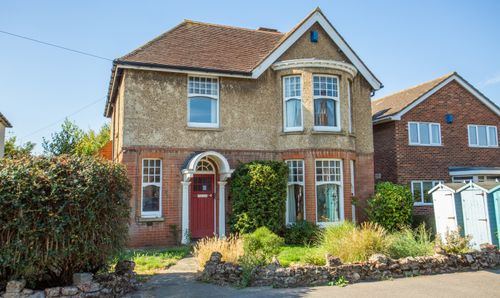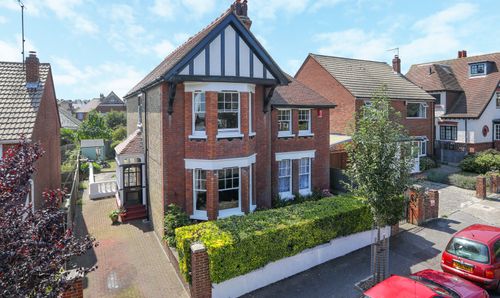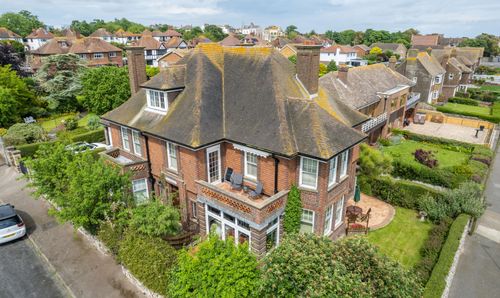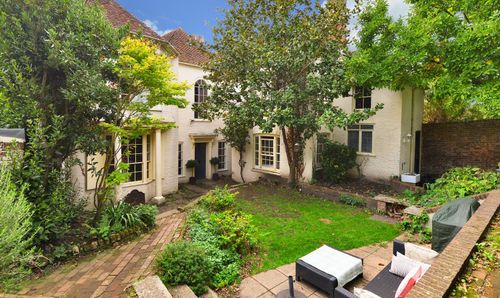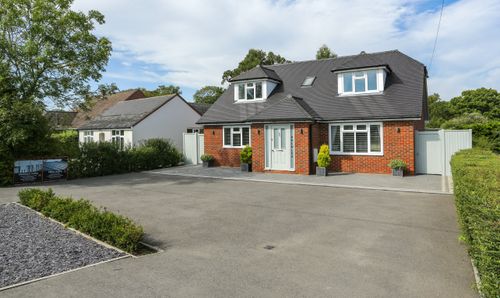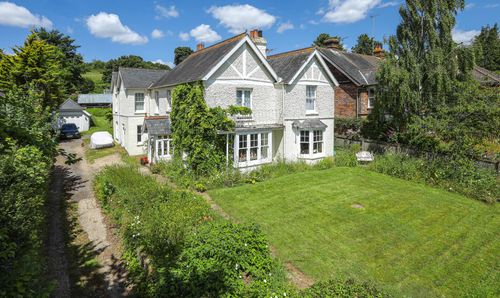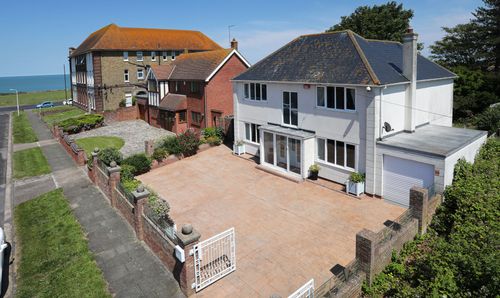Book a Viewing
To book a viewing on this property, please call Miles & Barr Exclusive Homes, on 01227 499 000.
4 Bedroom Detached House, Lonsdale Avenue, Margate, CT9
Lonsdale Avenue, Margate, CT9

Miles & Barr Exclusive Homes
14 Lower Chantry Lane, Canterbury
Description
FOUR BEDROOM DETACHED FAMILY HOME SITUATED IN THE ‘CLIFTONVILLE AVENUES’.
Spacious four bedroom detached house positioned in the middle of a very sought after location. boasting spacious rooms, period features and close proximity to highly rated primary schools.
Internally the first floor comprises of an entrance hallway, light and spacious lounge, second reception room,, large Kitchen/Diner, downstairs WC and Study.
The first floor holds four spacious bedrooms with ample amounts of space for wardrobes/storage, along with two family bathrooms.
To the rear of the property you will find a south facing rear garden with a large patio area and laid to lawn grass. Further benefits include a large garage which could be converted into a workshop/home office for the potential purchaser to enjoy.
Property is of brick and block construction and has not had any adaptions for accessibility.
Identification checks
Should a purchaser(s) have an offer accepted on a property marketed by Miles & Barr, they will need to undertake an identification check. This is done to meet our obligation under Anti Money Laundering Regulations (AML) and is a legal requirement. | We use a specialist third party service to verify your identity provided by Lifetime Legal. The cost of these checks is £60 inc. VAT per purchase, which is paid in advance, directly to Lifetime Legal, when an offer is agreed and prior to a sales memorandum being issued. This charge is non-refundable under any circumstances.
EPC Rating: D
Virtual Tour
https://my.matterport.com/show/?m=AqVNZpeRZDvKey Features
- Four Bedroom Detached
- Light and Spacious Lounge
- Second Reception
- Large Kitchen/Diner
Property Details
- Property type: House
- Price Per Sq Foot: £419
- Approx Sq Feet: 1,432 sqft
- Property Age Bracket: 1910 - 1940
- Council Tax Band: F
Rooms
Entrance
Door to:
Entrance Hall
Leading to
Lounge
5.19m x 3.94m
Living Room
7.42m x 3.94m
Kitchen / Dining Room
5.80m x 5.75m
WC
With Toilet and Hand Wash Basin
Office / Study
3.38m x 2.46m
First Floor
Leading to
Bedroom
3.67m x 2.47m
Shower Room
1.99m x 2.24m
Bedroom
5.19m x 3.94m
Bedroom
4.66m x 3.94m
Bedroom
3.06m x 2.99m
Shower Room
2.72m x 2.60m
Floorplans
Outside Spaces
Front Garden
Rear Garden
Parking Spaces
Garage
Capacity: N/A
Driveway
Capacity: 1
Location
Cliftonville is a coastal area in the town of Margate, situated to the east of the main town and mainly occupies Georgian and Victorian properties. The area itself is within easy walking distance of the 'Margate Old Town', Turner Contemporary Art Gallery and the Margate railway station which is approximately 2 miles away and offers fast services to Kings Cross, St. Pancras. There are also good road links to London via the A299 Thanet Way and M2 Motorway.
Properties you may like
By Miles & Barr Exclusive Homes
