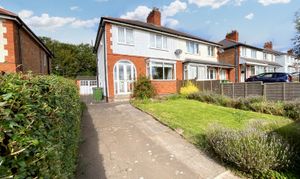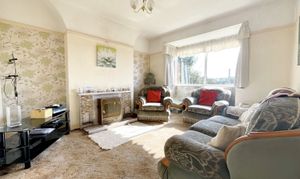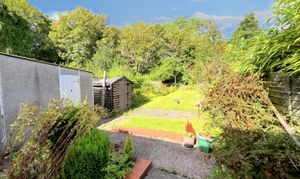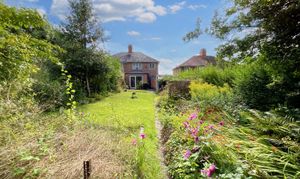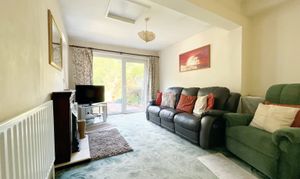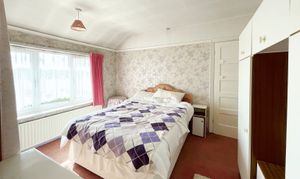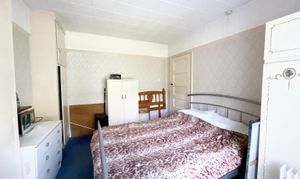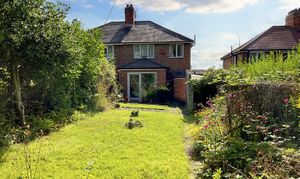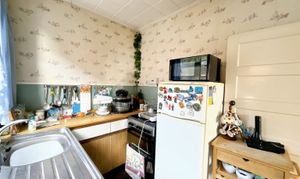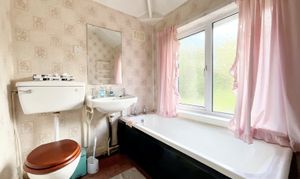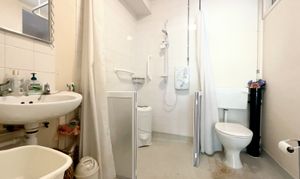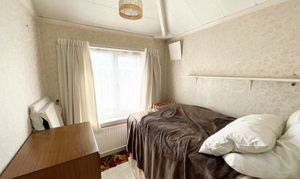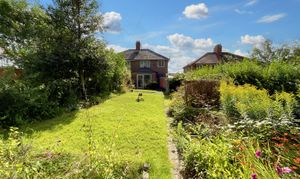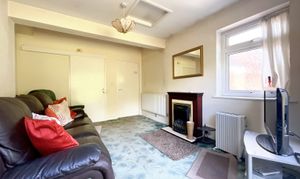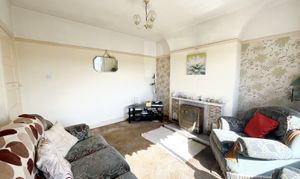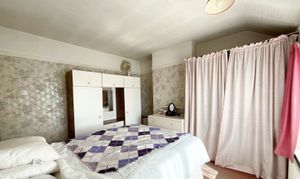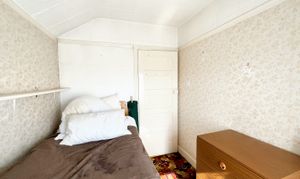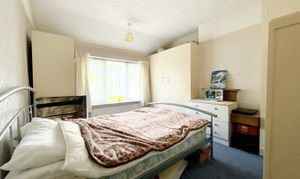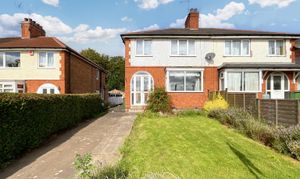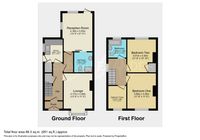3 Bedroom Semi Detached House, Leicester Road, Enderby, LE19
Leicester Road, Enderby, LE19
Description
This three-bedroom extended family home is located in Enderby and presents an exciting opportunity for those seeking a property with great potential. Although requiring modernisation, the house offers versatile living spaces, including an extended reception room that can also be used as a fourth bedroom, and a downstairs wet room for added convenience.
The large rear garden, detached garage, and ample driveway space further enhance the appeal of this property, providing fantastic outside spaces.
The property is offered for sale with NO CHAIN.
Don't miss out on the chance to transform this house into your dream home, get in touch today to arrange your viewing.
EPC Rating: F
Key Features
- Extended Family Home
- Located in Enderby
- Modernisation Required
- No Upward Sale Chain
- Driveway and Garage
- Extended Reception Room/Bedroom Four
- Downstairs Wet Room and Upstairs Bathroom
- Lounge with Square Bay Window
Property Details
- Property type: House
- Property Age Bracket: 1910 - 1940
- Council Tax Band: B
Rooms
Porch
The property has French doors that open into the porch and then the hallway is accessed via another door.
Hallway
The hallway is spacious, with stairs leading to the first floor, under the stairs storage cupboard and doors to the downstairs accommodation.
Lounge
4.17m x 3.49m
A lovely sized lounge with square bay window and feature fireplace.
View Lounge PhotosKitchen
2.49m x 1.97m
The kitchen is fitted with base level units with worktops over, sink unit, pantry cupboard and a door that leads out to the garden.
View Kitchen PhotosInner hallway
The inner hallway gives access to the second reception room/downstairs bedroom.
Reception Room/Bedroom Four
4.16m x 3.03m
A large, light room that has been used as a downstairs bedroom previously. Located at the rear of the property with a door out to the rear garden and a sliding door to the wet room.
View Reception Room/Bedroom Four PhotosLanding
2.88m x 1.99m
A spacious and light landing area that gives access to three bedrooms and the family bathroom.
Bedroom One
3.59m x 3.35m
The largest bedroom, located at the front of the property.
View Bedroom One PhotosBedroom Two
3.51m x 3.30m
Another good size double bedroom with airing cupboard.
View Bedroom Two PhotosBedroom Three
2.37m x 1.99m
A single bedroom located at the front of the property.
View Bedroom Three PhotosBathroom
1.76m x 1.99m
The bathroom is fitted with a three piece suite to comprise; wc, wash hand basin and bath.
View Bathroom PhotosFloorplans
Outside Spaces
Front Garden
The front of the property has a lawned garden area next to the driveway with walled boundary.
Rear Garden
A large, private rear garden that is mainly laid to lawn with mature plants, shrubs and bushes to the borders. There is a patio area, access to the garage via a side door and a shed.
View PhotosParking Spaces
Garage
Capacity: 1
A detached single garage.
Driveway
Capacity: 2
The driveway runs from the front, up the side of the property to the garage
Location
Enderby is a popular and thriving village that is located south west of the city. There are many amenities, which include; local shops, a leisure centre, golf course, restaurants, pubs, Danemill Primary School and Brockington College for older children. Enderby is within east access to the city centre via the park and ride, there are great roads links with the motorway networks close by and also Fosse Shopping Park is a short distance away.
Properties you may like
By Isla-Alexander Property
