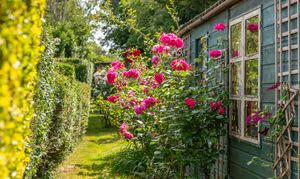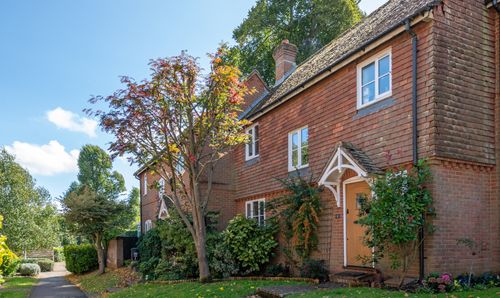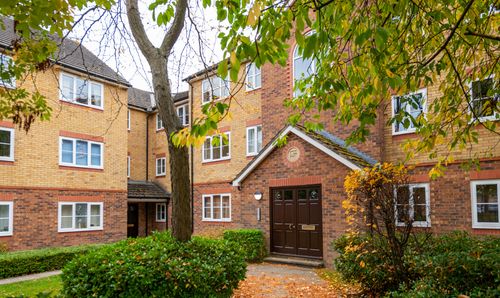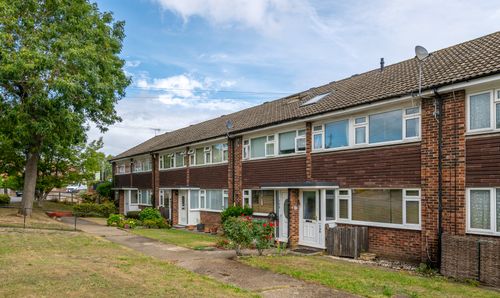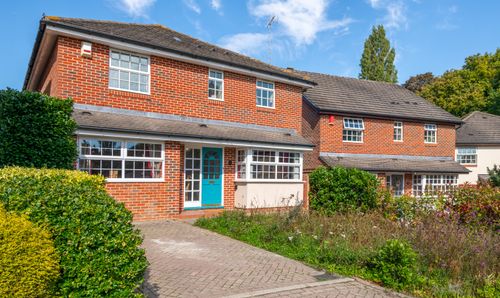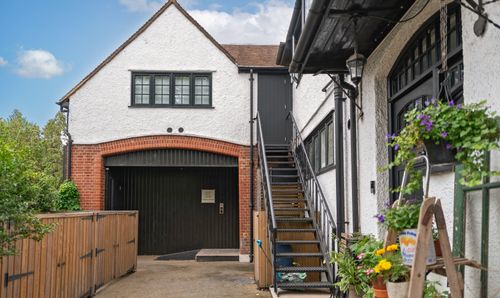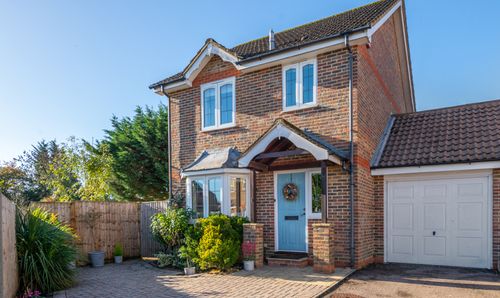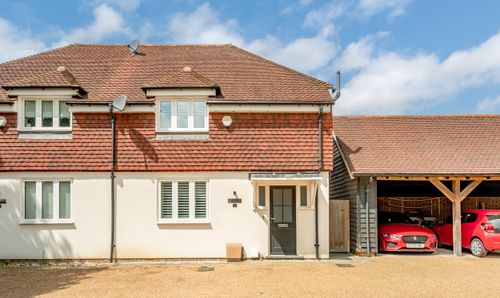Book a Viewing
To book a viewing for this property, please call Halliwell Marks - Reigate, on 01737303099.
To book a viewing for this property, please call Halliwell Marks - Reigate, on 01737303099.
For Sale
£450,000
Guide Price
3 Bedroom Detached House, Horley Road, Redhill, RH1
Horley Road, Redhill, RH1

Halliwell Marks - Reigate
Halliwell Marks Ltd, 4A High Street
Description
Presenting a unique opportunity to acquire a charming Victorian detached house situated in a coveted location with a large rose garden to the rear, this three-bedroom property promises a delightful living experience. Nestled within the serene vicinity, this elegant house boasts three bedrooms and a first-floor family bathroom, offering ample accommodation space for a growing family.
Upon entering the property, one is greeted by the inviting reception rooms, exuding a homely ambience ideal for relaxation or entertaining guests. The well-appointed kitchen, accompanied by a utility room and cloakroom/wc, caters to the modern-day needs of the residents. Additionally, off-road parking ensures convenience for multiple vehicles.
The house further impresses with a captivating east-facing rear garden extending to a generous 300ft. A garden cabin adds versatility to the outdoor space, inviting creativity for diverse uses. This expansive oasis is a haven for enthusiastic gardeners or individuals yearning to personalise their outdoor sanctuary.
Conveniently located on the doorstep of Earlswood Common, residents can revel in the tranquillity and beauty of the surrounding natural landscapes. The property benefits from its proximity to fantastic local primary and secondary schools, ensuring quality education options for families. Furthermore, the advantageous location allows for a short walk to Earlswood station, facilitating seamless commutes to various destinations.
Boasting the potential to extend, subject to planning permission, this property presents a canvas for customisation to suit individual preferences. Discerning buyers with a vision for expansion will find this prospect particularly enticing.
Highlighted as a standout feature of this residence is the expansive rear garden, a rare gem in urban settings. This outdoor haven harmonises with the interior living spaces, creating a seamless indoor-outdoor connection that enhances the overall appeal of this property.
In conclusion, this Victorian detached house presents a unique blend of period charm and modern comforts, complemented by a spacious garden sanctuary. With its convenient location, great amenities, and scope for personalisation, this property embodies a rare opportunity for discerning buyers seeking a harmonious living experience.
EPC Rating: D
Upon entering the property, one is greeted by the inviting reception rooms, exuding a homely ambience ideal for relaxation or entertaining guests. The well-appointed kitchen, accompanied by a utility room and cloakroom/wc, caters to the modern-day needs of the residents. Additionally, off-road parking ensures convenience for multiple vehicles.
The house further impresses with a captivating east-facing rear garden extending to a generous 300ft. A garden cabin adds versatility to the outdoor space, inviting creativity for diverse uses. This expansive oasis is a haven for enthusiastic gardeners or individuals yearning to personalise their outdoor sanctuary.
Conveniently located on the doorstep of Earlswood Common, residents can revel in the tranquillity and beauty of the surrounding natural landscapes. The property benefits from its proximity to fantastic local primary and secondary schools, ensuring quality education options for families. Furthermore, the advantageous location allows for a short walk to Earlswood station, facilitating seamless commutes to various destinations.
Boasting the potential to extend, subject to planning permission, this property presents a canvas for customisation to suit individual preferences. Discerning buyers with a vision for expansion will find this prospect particularly enticing.
Highlighted as a standout feature of this residence is the expansive rear garden, a rare gem in urban settings. This outdoor haven harmonises with the interior living spaces, creating a seamless indoor-outdoor connection that enhances the overall appeal of this property.
In conclusion, this Victorian detached house presents a unique blend of period charm and modern comforts, complemented by a spacious garden sanctuary. With its convenient location, great amenities, and scope for personalisation, this property embodies a rare opportunity for discerning buyers seeking a harmonious living experience.
EPC Rating: D
Key Features
- Three Bedroom Victorian Detached With Large Rose Garden To The Rear
- Three Bedrooms And A First Floor Family Bathroom
- Two Reception Rooms And A Kitchen With Utility And Cloakroom/wc
- Off Road Parking
- Beautiful east facing Rear Garden Extending to Almost 300ft
- Garden Cabin With Multiple Uses
Property Details
- Property type: House
- Price Per Sq Foot: £474
- Approx Sq Feet: 949 sqft
- Plot Sq Feet: 8,116 sqft
- Property Age Bracket: Victorian (1830 - 1901)
- Council Tax Band: D
Floorplans
Outside Spaces
Garden
Large Rear Garden Extending To Almost 300ft
Parking Spaces
Driveway
Capacity: 2
Location
Properties you may like
By Halliwell Marks - Reigate
Disclaimer - Property ID b9362aa3-7852-4468-a78a-485bb98b56f8. The information displayed
about this property comprises a property advertisement. Street.co.uk and Halliwell Marks - Reigate makes no warranty as to
the accuracy or completeness of the advertisement or any linked or associated information,
and Street.co.uk has no control over the content. This property advertisement does not
constitute property particulars. The information is provided and maintained by the
advertising agent. Please contact the agent or developer directly with any questions about
this listing.





















