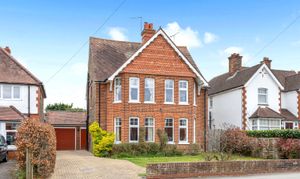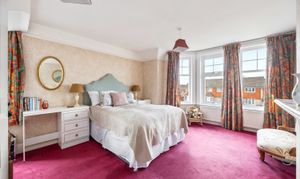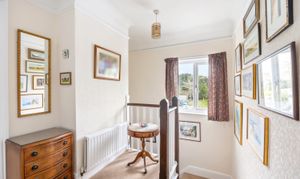4 Bedroom Detached House, Rusper Road, Horsham, RH12
Rusper Road, Horsham, RH12

Henry Adams - Horsham
Henry Adams HRR Ltd, 50 Carfax, Horsham
Description
This substantial, detached family home is situated on the north side of Horsham offering access to the town centre, easy walking distance to Littlehaven mainline train station, nearby countryside and a selection of well regarded local schools. Double glazed throughout it has a superb arrangement of living and bedroom space arranged over three floors along with a large rear garden that incorporates a swimming pool with heating.
The main access to the house leads to a welcoming hallway which immediately impresses with its light airy feeling, The two ground floor reception rooms both benefit from half bay windows which comprise the main front aspect of the property. The sitting room also has an additional window to the side aspect. A striking feature of the room is the original brick-built fireplace which houses a working fire and a Victorian fireback. At the rear of the property is a large kitchen/dining/family room which has a superb arrangement of wall and base cupboards offering ample storage along with space for free-standing appliances. The dominant feature of the room is a splendid five-door Aga. Also of note on the ground floor is a stable door giving access to a utility room with a sink unit, which leads to a small cloakroom. To the rear of the kitchen, double doors lead into a spacious Conservatory/Orangery which has a tiled floor and provides ample space for a dining table and has a direct access onto the rear garden patio.
A stairway from the hall leads to the first floor where the main bedroom has a double aspect to the front and side of the property along with a large fitted wardrobe, a fitted dressing table and other fitted units. The second bedroom with equally generous proportions also has a double aspect to the front and side, while a smaller third bedroom enjoys views over the rear gardens. The family bathroom incorporates a spacious corner bath, a fitted vanity unit, a separate shower cabinet and low-level WC. A further staircase leads to the second floor where there is a large bedroom suite offering fine elevated views over the gardens. The room benefits from a superb arrangement of fitted cupboard and wardrobe space along with an en-suite shower room with wash basin and WC.
The property is approached via a blocked paved driveway which provides space for several vehicles and leads to the garage at the rear of the property. The front garden is mainly laid to lawn and has a selection of beds and borders with shrubs and planting. The rear garden has a patio terrace area which is ideal for outdoor dining in the summer months and steps up to the swimming pool which will greatly appeal to growing families and guests. At the top of the pool there is space for outdoor furniture and a brick-built barbecue for summer entertaining. The patio terrace area has steps up to large areas of lawn flanked by borders and boundaries, which are well stocked with further shrubs and planting. There is also a greenhouse for nurturing homegrown produce. At the rear is a timber-built storage shed.
EPC Rating: C
Virtual Tour
Key Features
- Detached Family Home
- Four Bedrooms
- Two Reception Rooms
- Off Road Parking
- Garage
- Heated Swimming Pool
- Close to Littlehaven Station
- Close to Well Regarded Schools
Property Details
- Property type: House
- Price Per Sq Foot: £402
- Approx Sq Feet: 2,077 sqft
- Plot Sq Feet: 8,568 sqft
- Council Tax Band: F
Rooms
Floorplans
Outside Spaces
Parking Spaces
Location
Horsham is a vibrant market town with great transport links and excellent educational facilities. There is the superb Horsham Park and also the nearby Warnham Nature Reserve, other countryside aspects also include the Downslink Cycle Path. The schooling caters for state and public sectors and the main schools are Bohunt Academy School, Millais, Forest, Tanbridge, Collyers, Christ’s Hospital and Farlington. There is a thriving restaurant and café scene, from familiar chains to independent and award-winning eateries. The Carfax markets offer local produce and street food every Thursday and Saturday and there are various themed events throughout the year.
Properties you may like
By Henry Adams - Horsham
























































