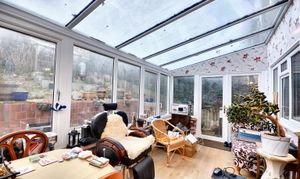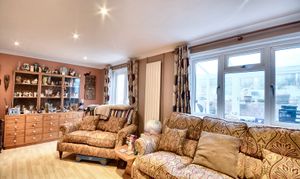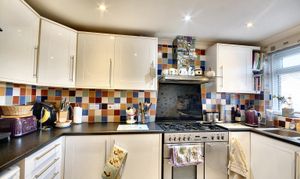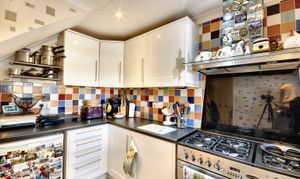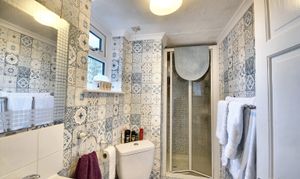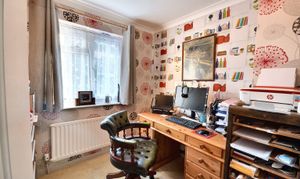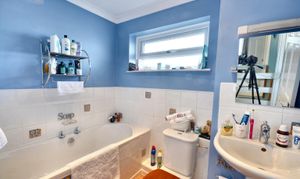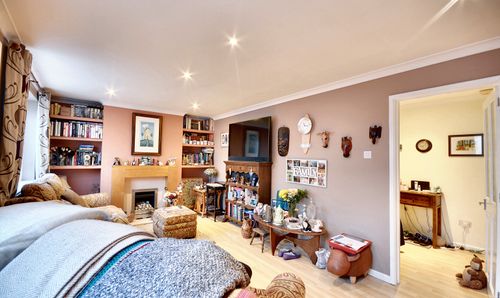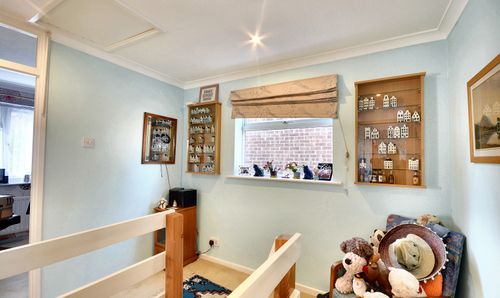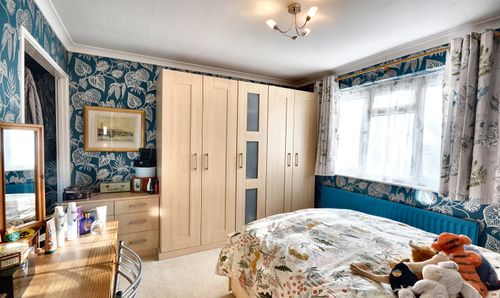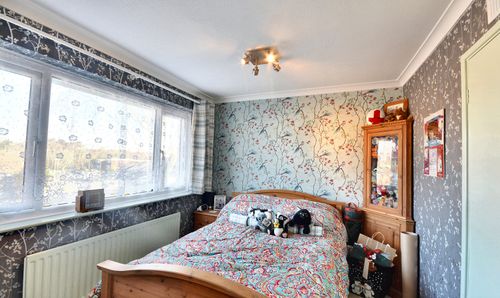3 Bedroom Semi Detached House, Quantock Drive, Ashford, TN24
Quantock Drive, Ashford, TN24
Description
Situated in a popular area close to local schools and amenities, this home provides convenience and ease of access to everything you need. With off-road parking for up to two cars and an integral garage, parking will never be an issue. Additionally, the property features a downstairs shower room, providing flexibility and convenience for busy households.
A standout feature of this property is the inclusion of solar panels, providing an approximate annual income of £1,100.00. These eco-friendly additions not only reduce energy costs but also contribute to a sustainable lifestyle. Further enhancing this home is a conservatory to the rear, perfect for relaxing or entertaining guests.
The outside space of this property is equally impressive. The front of the house boasts a block-paved driveway for two cars, ensuring convenient parking. A small laid-to-lawn area is complimented by well-maintained flower beds, enriched with the presence of Fir trees.
Stepping into the rear garden, you'll find a split-level haven of relaxation. With side access, this space offers both privacy and practicality. Enjoy warm summer days on the spacious patio area, perfect for hosting barbeques or simply soaking up the sun. A well-kept lawn area provides ample space for children to play or for gardening enthusiasts to exercise their green thumbs. An additional concrete area adds versatility to this space, allowing for the creation of seating areas or the addition of outdoor furniture.
Green thumbs will also appreciate the presence of a greenhouse, inspiring gardening enthusiasts to grow their own plants and vegetables. Flower beds scattered throughout the garden add a touch of seasonal colour and beauty to this peaceful outdoor space.
The integral garage, equipped with power and lights, ensures practicality and convenience for storage or hobby requirements. Finally, a side external storage cupboard with an internal tap offers further functionality for outdoor activities.
In summary, this three-bedroom semi-detached house offers an abundance of features and benefits. From the convenient off-road parking and integral garage to the eco-friendly solar panels and downstairs shower room, this property caters to the needs and desires of modern living. Coupled with a delightful rear garden featuring a split-level layout, patio area, lawn, and greenhouse, this property truly offers the complete package. Don't miss the opportunity to make this house your home.
EPC Rating: C
Key Features
- Offers over £330,000
- Off Road Parking for up to 2 cars
- Downstairs Shower Room
- Solar Panels giving an approximate annual income of £1100.00
- Conservatory to the rear
- Popular Location close to local schools and amenities
Property Details
- Property type: House
- Approx Sq Feet: 872 sqft
- Plot Sq Feet: 2,357 sqft
- Property Age Bracket: 1970 - 1990
- Council Tax Band: C
- Property Ipack: Property Information Report
Rooms
Entrance Hall
Composite entrance door. Laminate flooring. Radiator to the wall. Inset spot lamps. Two storage cupboards. Door to the garage.
Shower room
Tiled floor. Tiled walls. Window to the side. Radiator to the wall. Shower cubicle, W.C and washbasin with a vanity unit.
View Shower room PhotosKitchen
Vinyl flooring. Window to the front. Work surface with a one and a half metal sink and drainer. Range cooker. wall and floor units. Worcester boiler. Space for a washing machine.
View Kitchen PhotosLounge
Laminate flooring. Vertical radiator to wall. Window to the rear. Feature fireplace. Inset spot lamps. French doors to the conservatory.
View Lounge PhotosConservatory
Brick and Upvc conservatory with laminate flooring. French doors to the rear garden.
View Conservatory PhotosLanding
Carpet laid to floor. Window to the side. Loft access which has a light and is part boarded.
View Landing PhotosBedroom 1
Carpet laid to floor. Radiator to the wall. Window to the rear. Built in open wardrobe.
View Bedroom 1 PhotosBedroom 2
Carpet laid to floor. Window to the front. Radiator to the wall. Over stairs storage cupboard and airing cupboard.
View Bedroom 2 PhotosFamily Bathroom
Vinyl Flooring. Window to the front. Heated towel radiator. Bath, W.C and washbasin.
Floorplans
Outside Spaces
Front Garden
Block paved driveway for 2 cars. Laid to lawn area. Flower beds with some Fir trees.
View PhotosRear Garden
Split level rear garden with side access. Patio area, laid to lawn area and a concrete area. Greenhouse plus some flower beds.
View PhotosParking Spaces
Driveway
Capacity: 2
Block paved driveway for 2 cars.
Garage
Capacity: 1
Integral garage with power and lights. Side external storage cupboard with an internal tap.
Location
Sitting within close proximity of Ashford's Town Centre, Quantock Drive is a mostly residential area, with green open spaces and children's play parks, as well as St Teresa's Catholic Primary School. A highly sought after and desirable area, considering the amenities which are all close by. Aside from the Town Centre, you can walk to Sainsbury's (including Specsavers, Argos & Timpson's Dry Cleaners), M&S Foodhall, Home Bargains & Pure Gym. A little further on you can cross the M20 (pedestrian foot bridge) where you will find the Eureka Park Leisure Complex comprising Cineworld IMAX Theatre, Cineworld, Bannatyne's Health Club & Spa alongside numerous restaurants and eateries. The M20 motorway is also within easy reach with Jct 9 only a 5-minute drive away. If you are commuting and need the trains, the International Station is within a short distance and can be reached on foot in approx. 20 minutes.
Properties you may like
By Skippers Estate Agents - Ashford

