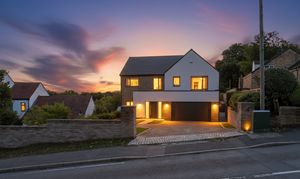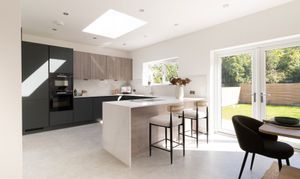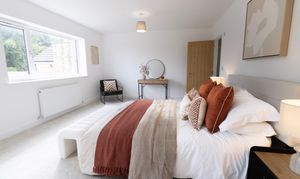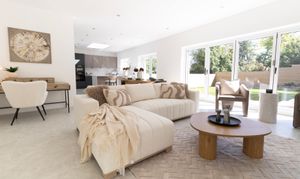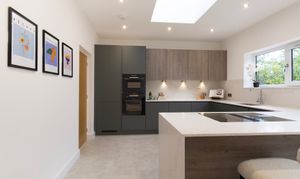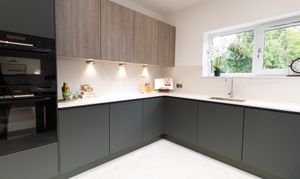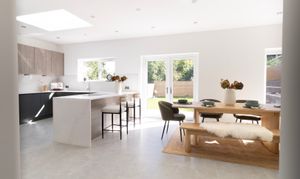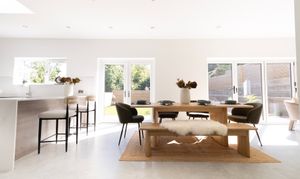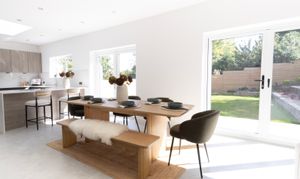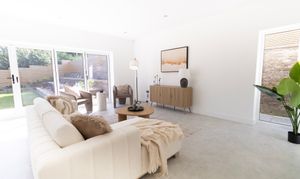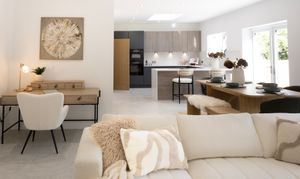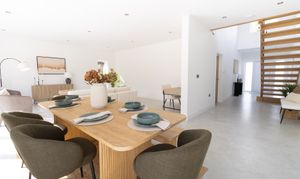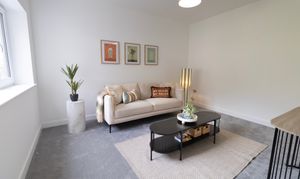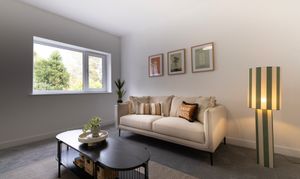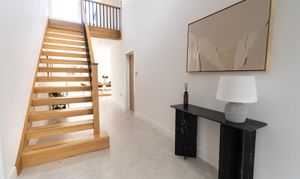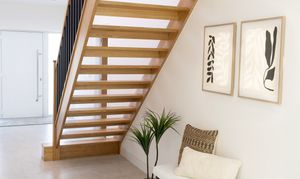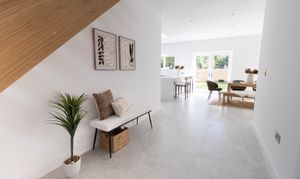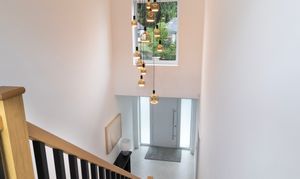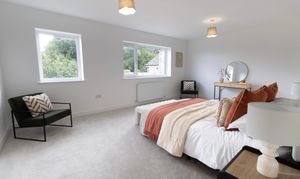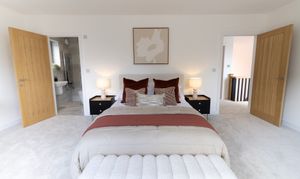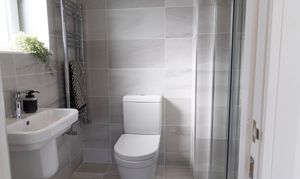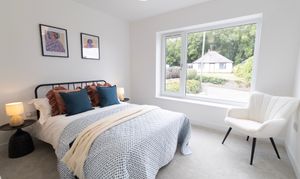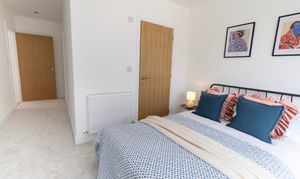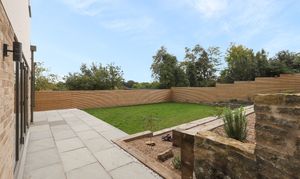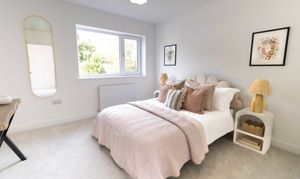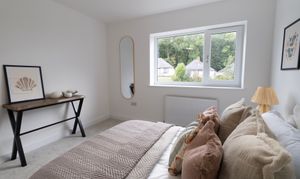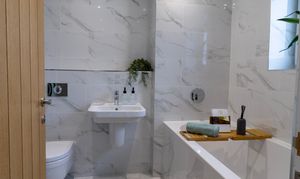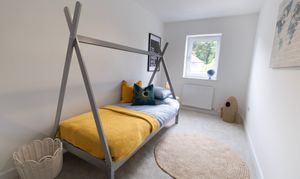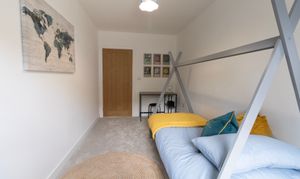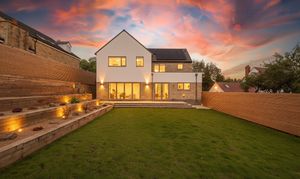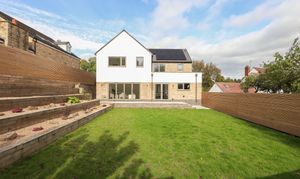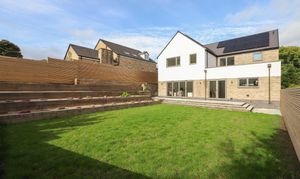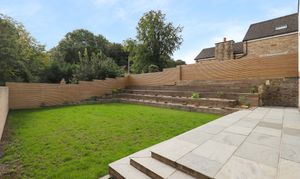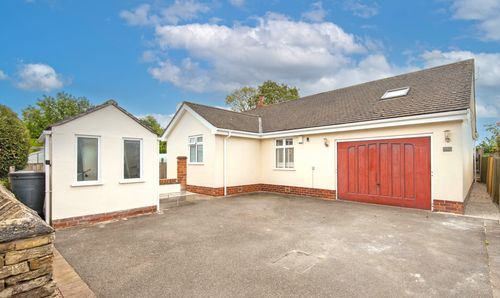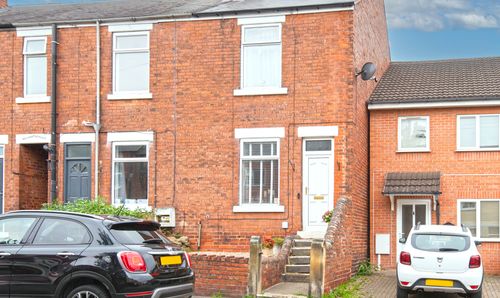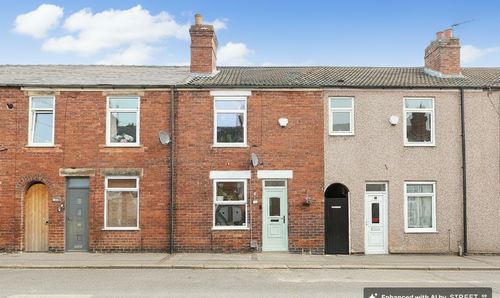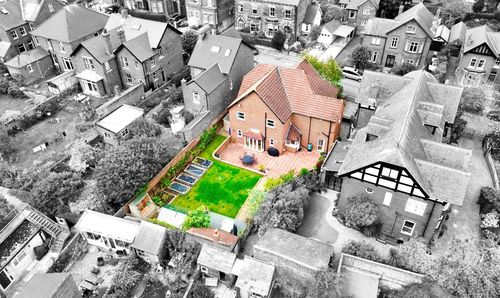Book a Viewing
To book a viewing for this property, please call Redbrik - Chesterfield, on 01246 563 060.
To book a viewing for this property, please call Redbrik - Chesterfield, on 01246 563 060.
4 Bedroom Detached House, Ashover Road, Old Tupton, S42
Ashover Road, Old Tupton, S42
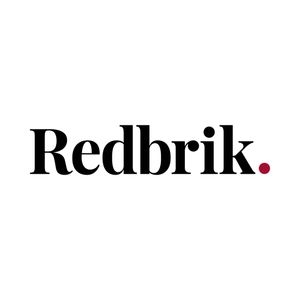
Redbrik - Chesterfield
Redbrik Estate Agents, 13-15 Glumangate
Description
Guide Price: £650,000 - £675,000
Occupying a prime position on the desirable Ashover Road, this brand-new four-bedroom detached home has been crafted to the very highest quality, offering an exceptional standard of living for a range of buyers. Combining striking design with refined finishes, it presents an outstanding opportunity for growing families and professional couples.
A grand entrance hall sets the tone, immediately giving a sense of space and elegance. From here, the home unfolds into a breathtaking open-plan kitchen, dining and family living area – a spectacular space designed with both everyday life and entertaining in mind.
The bespoke kitchen, fully fitted by German manufacturer Nobilia, combines precision design with contemporary style. Quartz work surfaces, finished with a waterfall end panel, frame the space beautifully, while a full suite of integrated Bosch and Elica appliances ensures effortless functionality. A striking central island becomes the heart of the room, bringing together cooking, dining and socialising in one seamless flow.
Across the rear, tri-fold doors flood the interior with natural light and extend the living space out to the landscaped garden, creating a seamless indoor-outdoor connection that’s perfect for summer gatherings and garden parties.
An additional, beautifully lit reception room offers a more formal retreat, perfect for entertaining guests or providing a quiet escape. A well-planned utility room and a stylish downstairs W.C. further enhance the practicality of the ground floor.
Ascending via the statement staircase, the first floor reveals four generously proportioned bedrooms; the spacious principal suite is complete with an elegant en-suite shower room. The second bedroom also benefits from its own private en-suite, while two further bedrooms are served by a beautifully appointed family bathroom, featuring a contemporary Villeroy & Boch three-piece suite.
Sustainability has also been carefully considered, with the property benefiting from solar panels—offering improved energy efficiency and reduced utility costs for the homeowner.
The south-facing rear garden has been thoughtfully landscaped to create a sanctuary of both privacy and style. A paved terrace provides the perfect setting for dining and entertaining, while the neatly laid lawn ensures a safe and versatile space for children to play. To the front, the property is approached via a private driveway, offering ample parking and leading to an integral double garage with electric door and is also equipped with an EV charging point.
Old Tupton is a sought-after village, perfectly placed within walking distance of the stunning Derbyshire countryside. The area is well served by several highly regarded schools and an abundance of local parks, making it particularly appealing for families. Excellent transport links, including convenient bus routes into the town centre, ensure easy access to nearby amenities while retaining the charm of village living.
EPC - TBC; Tenue - Freehold
REDBRIK SECUREMOVE™ - IMPORTANT PLEASE READ:
Redbrik is marketing this property with the benefit of Redbrik SecureMove™. Redbrik has introduced SecureMove™ to help speed up the sales process, minimise sale fall-throughs and give more certainty to both the Seller and the Buyer. Purchasers will benefit from the Buyer Information Pack (BIP), which we have created with our legal partners, to give buyers more information before they agree to purchase.
The pack includes:
TA6 (Property Information Form)
TA10 (Fittings and Contents)
Official Copy of the Register
Title Plan
Local Search*
Water and Drainage Search*
Coal and Mining Search*
Environmental Search*
(Redbrik has ordered the local, drainage, coal and environmental searches; we will add these to the BIP as they become available)
Redbrik SecureMove™ allows the sale process to be completed significantly quicker than a ‘normal sale’. This is because the legal work, usually done in the first four to eight weeks after the sale is agreed, has already been completed. The searches, which can take up to five weeks, are ordered on the day the listing goes live and are transferable to the successful Buyer as part of their legal due diligence.
Additionally, and on behalf of the Seller, Redbrik requires the successful Buyer to enter into a Reservation Agreement and pay the Reservation Agreement Fee of £595 (including VAT). This includes payment for the Buyer Information Pack and all the searches (which a buyer typically purchases separately after the sale is agreed).
Upon receipt of the signed Reservation Agreement, payment of the Reservation Agreement Fee, completion of ID and AML checks and the issuing of the Memorandum of Sale, the Seller will agree to take the Property off the market and market it as Sold Subject To Contract (SSTC).
During the Reservation Agreement period, the Seller will reject all offers and not enter into another agreement with any other buyer. The reservation period is agreed upon at the time of sale but is usually between 60 and 120 days.
The Reservation Fee is non-refundable except where the Seller withdraws from the sale. A copy of the Reservation Agreement is available on request, and Redbrik advises potential buyers to seek legal advice before entering into the Reservation Agreement.
EPC Rating: A
Virtual Tour
Key Features
- An Exceptional Brand-New Four-Bedroom Detached House
- Substantial Open-Plan Kitchen, Dining & Lounge Space With Stunning Tri-Folding Doors
- Kitchen Is Complete With A Full Range Of Integrated Appliances & An Island Feature
- An Additional & Light-Filled Living Room
- A Utility Room & Downstairs W.C. Add Day-To-Day Convenience
- The Generously-Proportioned Principal Bedroom Enjoys A Luxury En-Suite Shower Room
- Three Further Well-Appointed Bedrooms, With Bedroom Two Also Benefiting From An En-Suite Shower Room
- Family Bathroom Complete With Villeroy & Boch Three-Piece Suite
- The Rear Is Private, Beautifully Landscaped & South Facing Garden
- Driveway Parking Is Located To The Front With An Integrated Double Garage & EV Charging Point
Property Details
- Property type: House
- Property style: Detached
- Price Per Sq Foot: £270
- Approx Sq Feet: 2,404 sqft
- Council Tax Band: TBD
Floorplans
Outside Spaces
Rear Garden
The south-facing rear garden has been thoughtfully landscaped to create a sanctuary of both privacy and style.
View PhotosParking Spaces
Double garage
Capacity: 5
To the front, the property is approached via a private driveway, offering ample parking and leading to an integral double garage.
View PhotosLocation
Properties you may like
By Redbrik - Chesterfield
