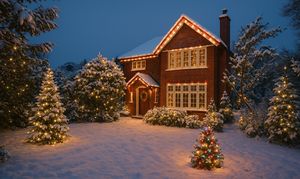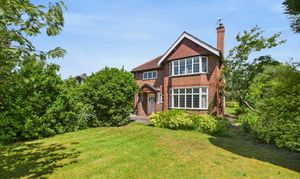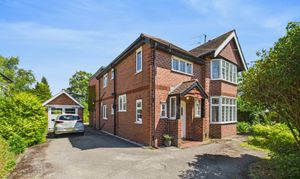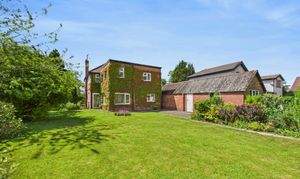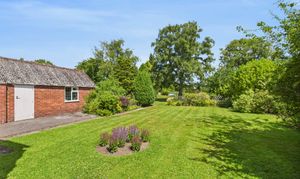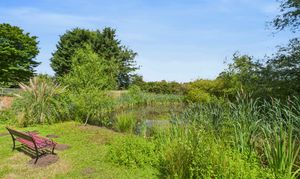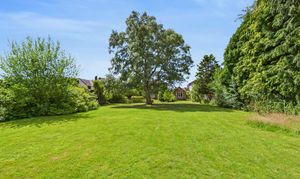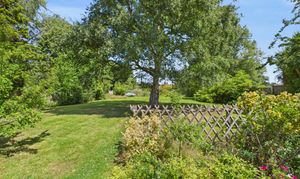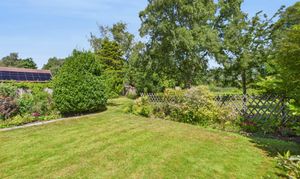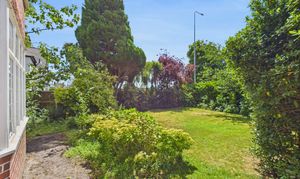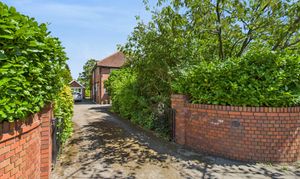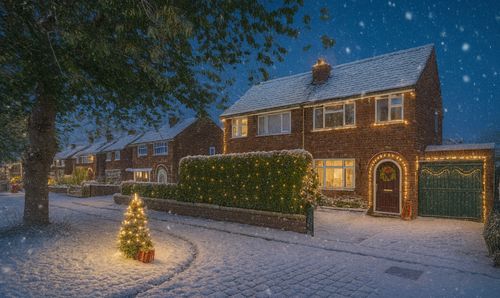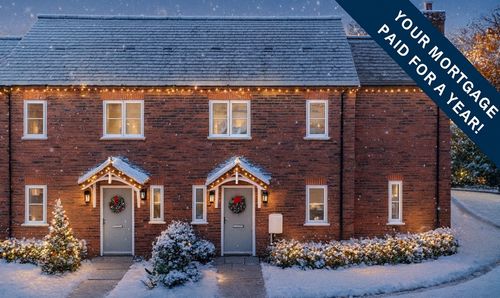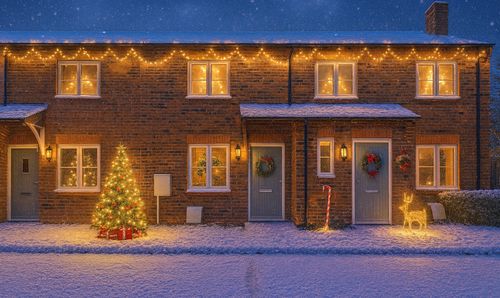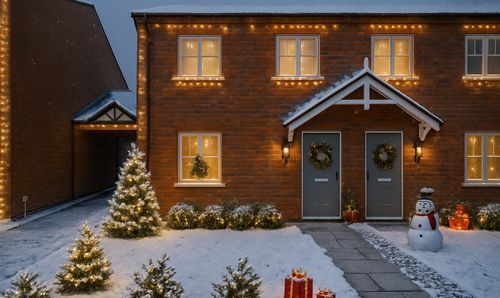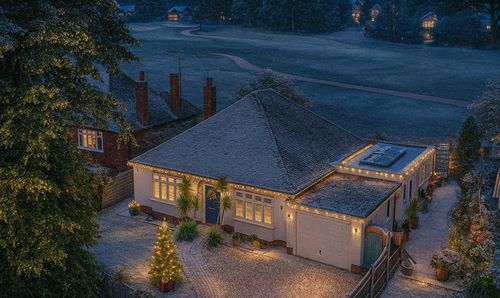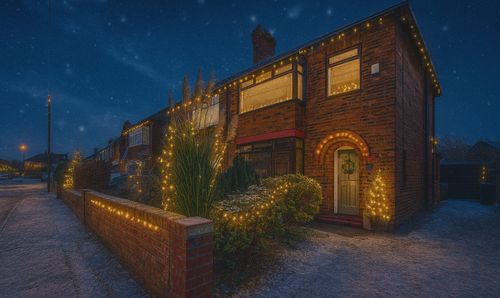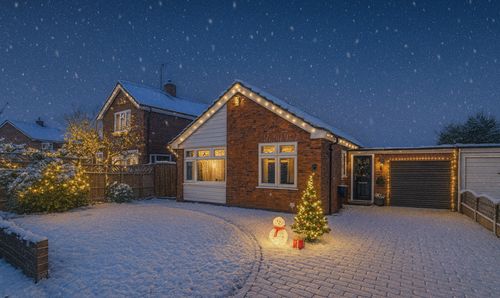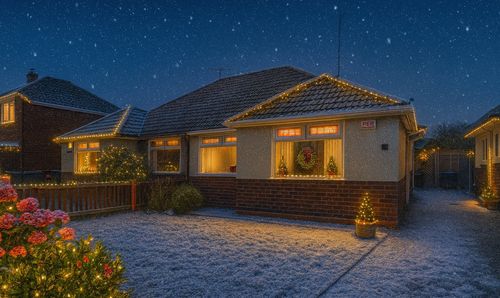5 Bedroom Detached House, Long Lane, Chester, CH2
Long Lane, Chester, CH2

Humphreys
Humphreys, 17-19 Lower Bridge Street
Description
Please note: Christmas effects have been digitally added for seasonal marketing and do not represent the property as-is. *
This characterful 1930s detached home, set on an impressive half-acre plot (approx.), offers substantial living space and immense potential. Expanded through a double-storey rear extension, the property now boasts five bedrooms and multiple reception rooms. While ripe for modernisation, it retains period charm throughout. The generous gardens provide ample outdoor space, ideal for families. With no onward chain, this spacious residence presents an excellent opportunity for those seeking a sizeable family home with scope for personalisation, all in a convenient location close to amenities and transport links.
Stepping into the inviting entrance hall, you'll find a convenient cloaks cupboard and handy home office space, and a traditional turned staircase leads upstairs. The ground floor boasts three spacious reception rooms and a kitchen featuring units, work surfacing and pantry. A side hall at the rear offers external access, while a downstairs WC and laundry room complete this level's generous layout, perfect for family living.
The first floor landing leads to five well-proportioned bedrooms. The principal bedroom, situated at the front, features a stunning bay window. The fifth bedroom serves as an ideal home office, catering to modern work-from-home needs. A spacious family bathroom boasts a three-piece suite with separate bath and shower. For added convenience, there's a separate WC off the hall. This layout offers ample space for family living and working.
Set on a generous half-acre plot (approx.), this property boasts beautiful established gardens. The front offers privacy with mature shrubbery and trees behind a brick wall and fencing, and a long driveway leads past the house to an excellent sized garage. The outdoor space to the home features a large pond/water feature at the foot of the garden, creating a delightful natural habitat and adding to the property's charm.
Please refer to floor plan for approximate room sizes and layout.
EPC Rating: D
Key Features
- Spacious 1930s detached home on generous half-acre (approx.) plot
- Five bedrooms, three reception rooms, and extended living space
- Popular location near schools, amenities, and transport links
- Potential for modernisation and personalisation throughout
- No onward chain, ideal for growing families seeking space
- Connected to all mains services; GCH
Property Details
- Property type: House
- Property style: Detached
- Price Per Sq Foot: £336
- Approx Sq Feet: 2,081 sqft
- Plot Sq Feet: 45,359 sqft
- Council Tax Band: G
Floorplans
Outside Spaces
Parking Spaces
Location
Ideally situated for all generations, this property is within easy walking distance of Upton High School. Just a 5-minute drive from Hoole's well renowned offering of shops, restaurants and bars, it's perfect for families. Commuters will appreciate the location, minutes from the M53 with its links to the national motorway network, offering convenient access to urban amenities and transport connections.
Properties you may like
By Humphreys
