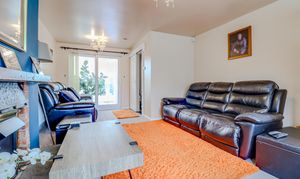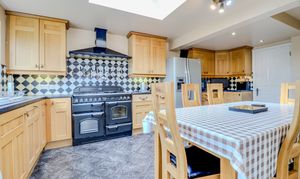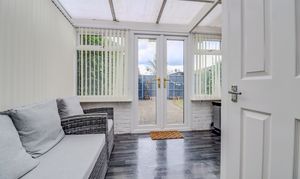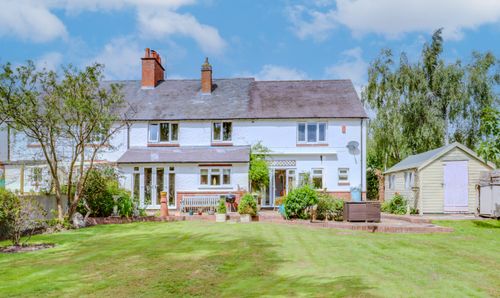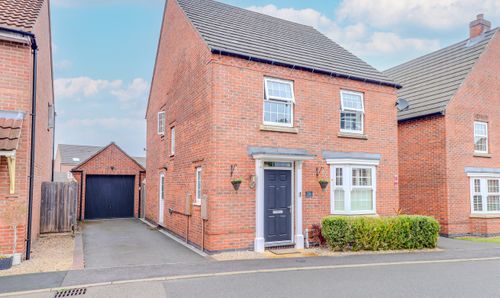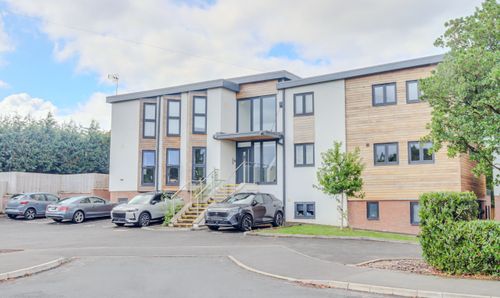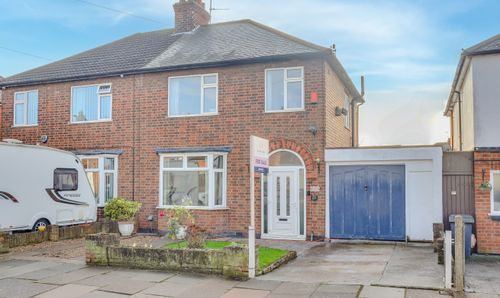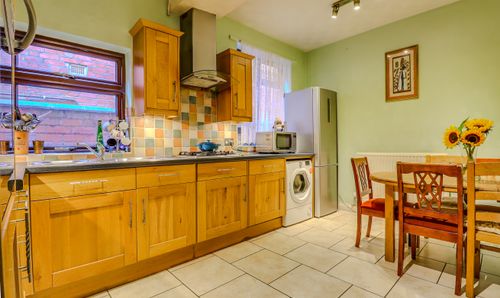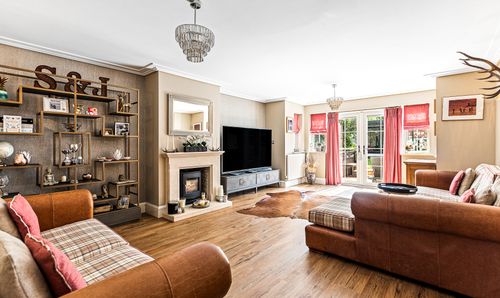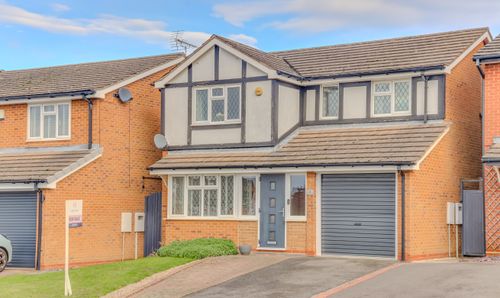Book a Viewing
To book a viewing for this property, please call Hampsons Estate Agents, on 0116 214 7555.
To book a viewing for this property, please call Hampsons Estate Agents, on 0116 214 7555.
4 Bedroom Semi Detached House, Kings Drive, Leicester Forest East, LE3
Kings Drive, Leicester Forest East, LE3
.png)
Hampsons Estate Agents
1 Charnwood Drive, Leicester Forest East, Leicester
Description
This significantly extended semi-detached home offers four spacious bedrooms, making it an ideal choice for growing families. Situated in a popular residential location, the property is within walking distance of Stafford Leys School, adding convenience for families with primary school-aged children. The home has been thoughtfully extended to the side and rear, providing ample living space that must be seen in person to be fully appreciated.
The accommodation, which benefits from double glazing and gas central heating, includes an inviting entrance porch and hallway leading to a comfortable lounge diner. The standout feature is the fabulous open-plan kitchen diner, flooded with natural light thanks to a skylight window, and complemented by a handy pantry. A conservatory adds additional versatile living space, while a downstairs shower room adds practicality. Upstairs, you’ll find four well-proportioned bedrooms, each fitted with built-in wardrobes, along with a family bathroom.
Externally, the property boasts a front driveway leading to an integral garage, providing ample off-road parking. The rear garden is mainly laid to lawn, offering a private outdoor space for relaxation and play. With its freehold tenure, Tax Band C, and EPC Rating D, this home presents a fantastic opportunity. Viewings are strictly by appointment only, and an early inspection is highly recommended to avoid missing out.
EPC Rating: D
Virtual Tour
https://tour.vieweet.com/viewer/ICSEA81Key Features
- Four Bedrooms
- Extended Semi-Detached Home
- Sought After Location Close To Parkland & Good Primary School
- Well Presented Throughout
- Stunning Dining Kitchen
- Conservatory To Rear
- Downstairs Shower Room
- Low Maintenance Rear Garden
Property Details
- Property type: House
- Property style: Semi Detached
- Price Per Sq Foot: £331
- Approx Sq Feet: 936 sqft
- Plot Sq Feet: 1,905 sqft
- Council Tax Band: C
Floorplans
Outside Spaces
Garden
Parking Spaces
Garage
Capacity: 1
Driveway
Capacity: 2
Location
Properties you may like
By Hampsons Estate Agents




