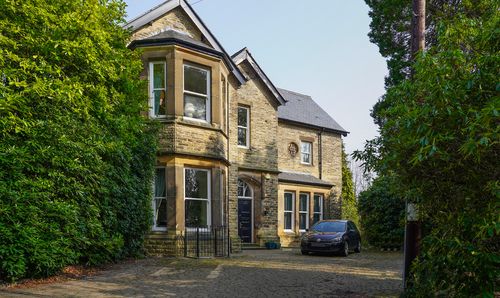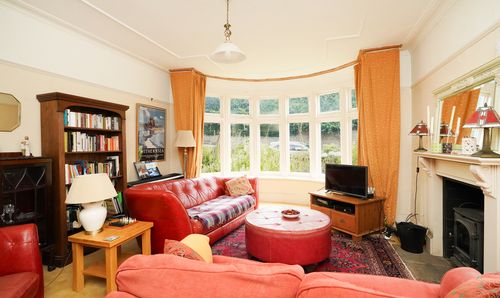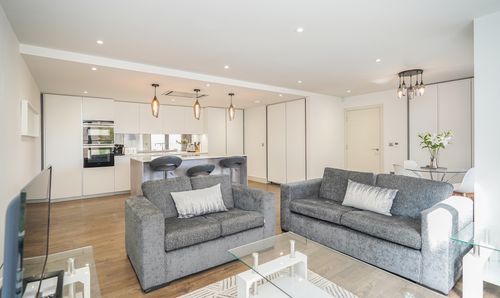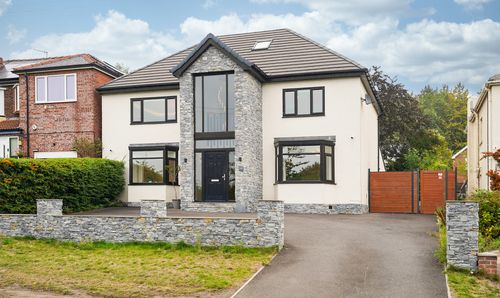5 Bedroom Detached House, Ballard Hall Chase, Sheffield, S10
Ballard Hall Chase, Sheffield, S10
Description
With beautifully appointed accommodation set across four levels, this fabulous home would be perfect for a growing family. Light & airy living space, well-proportioned bedrooms alongside luxury suites all combine to create an incredibly desirable home.
Situated on this exclusive gated development, the property offers flexible spaces with areas for all the family. The second floor is the heart of the home with the stunning, porcelain-tiled lounge. A fully integrated breakfast kitchen/dinning room is well appointed with a range of integrated NEFF appliances. The bedrooms are all good sizes with two en suite and an additional family bathroom. There's also plenty of scope for those looking to work from home with potential to utilise one of the bedrooms as an office/study. The outdoor space is exceptional - a beautiful low maintenance landscaped garden is accessed via the kitchen and there's a stunning rooftop terrace which enjoys far-reaching views across the city.
Ranmoor offers a wide range of shops, bars and restaurants. Highly regarded schools, both state and independent, are nearby. You can enjoy lovely walks through green spaces, including Forge Dam, Endcliffe and Bingham parks, all within a short distance along with the Peak National Park. Transport links are excellent and include key bus routes into the city centre. It’s an ideal spot for those looking to locate close to the city’s hospitals and universities.
EPC Rating: B
Key Features
- Five Bedroom Detached House
- Generous Lounge With Porcelain Tiled Floor (Underfloor Heated)
- Fully Integrated Breakfast Kitchen With NEFF Appliances (Underfloor Heated)
- Well Proportioned Bedrooms (Two En Suite)
- Ground Floor Utility Room With Storage & Toilet
- Low Maintenance Landscaped Garden With Patio & Artificial Lawn, Rooftop Terrace
- Bathroom With Three Piece Suite
- Garage, Driveway/Off Road Parking
- Gated Development, Superb Location
- Double Glazing, Gas Central Heating, Energy Rating - B, Tenure - Freehold
Property Details
- Property type: House
- Approx Sq Feet: 2,313 sqft
- Plot Sq Feet: 3,049 sqft
- Property Age Bracket: 2010s
- Council Tax Band: G
Floorplans
Outside Spaces
Garden
Low maintenance landscaped garden with patio, feature lighting & artificial lawn. Rooftop terrace (accessed via Bedroom 5) with fabulous views across the city.
View PhotosParking Spaces
Location
Properties you may like
By Redbrik - Sheffield














































