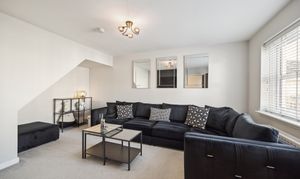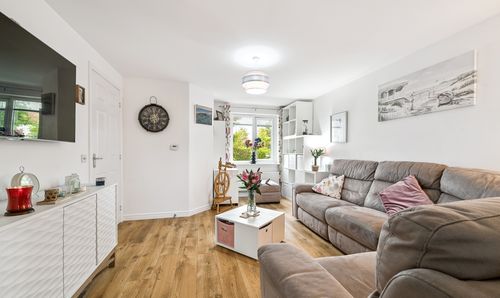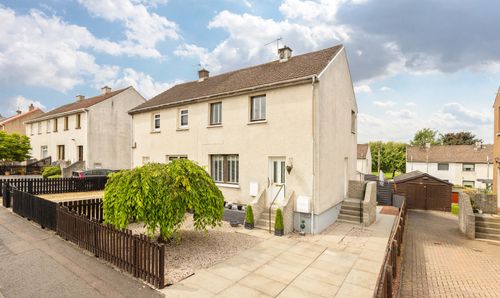4 Bedroom Detached House, Brotherton Avenue, Livingston, EH54
Brotherton Avenue, Livingston, EH54

Bridges Properties
Description
Welcome to 76 Brotherton Avenue – an exceptional “Lyle” style detached home, built in 2020 by Miller Homes and owned by the same family since new. Set within a desirable, modern development, this property is a true statement of contemporary design, finished to an immaculate standard and thoughtfully enhanced to create a stylish, versatile and luxurious family home.
From the moment you step inside, you’re greeted with a sense of elegance and attention to detail. The entrance hallway sets the tone, finished in neutral tones with bold black accents that flow throughout the ground floor, including eye-catching black internal doors and a feature black media wall in the lounge that adds both drama and sophistication. The lounge itself is a relaxing, stylish retreat at the front of the home, ideal for cosy evenings or entertaining guests in comfort.
To the rear of the home, the expansive open-plan kitchen, dining and living area truly is the heart of the house. Designed with both everyday living and entertaining in mind, this incredible space is flooded with natural light from the French doors that lead out to the rear garden. The kitchen is sleek and modern with ample storage and integrated appliances, while the spacious dining and family area offers flexibility for gatherings, relaxation, or working from home. This entire area has a wonderfully sociable feel, making it the perfect hub for busy family life. Just off the hallway, a well-placed downstairs WC adds practicality without compromising on style.
Step outside and you’ll find a west-facing garden that’s been thoughtfully landscaped to offer both beauty and low-maintenance living. Finished with elegant porcelain slabs, artificial grass, and a stylish outhouse, this outdoor space is ideal for summer barbecues, peaceful evenings, or children playing – all with the added benefit of no homes directly behind, offering rare privacy and open views.
Upstairs, the layout continues to impress. A generous, airy landing connects all four bedrooms and adds a sense of space and openness often missing from newer builds. This bright landing could easily house a reading nook or small workspace, enhancing the flexible layout even further. Three of the four bedrooms are generous doubles, offering ample room for family, guests or home offices, while the fourth makes an ideal single bedroom, nursery or study. The principal bedroom is a true sanctuary, complete with built-in wardrobes and a luxurious en-suite bathroom featuring a double walk-in shower – a stylish and indulgent space to unwind. The family bathroom is equally impressive, fitted with a separate bath and a large walk-in shower, finished to a high standard and designed with modern family needs in mind.
Every inch of this home has been carefully considered and beautifully maintained, offering a perfect blend of comfort, function and design. With high-spec finishes, a flowing layout and a location that offers both convenience and community, 76 Brotherton Avenue isn’t just a house, it’s a home you’ll fall in love with the moment you step through the door
Nestled in the highly desirable area of Bellsquarry, this home is situated a peaceful, family-friendly neighbourhood known for its modern homes and excellent connectivity. The area benefits from proximity to local amenities, including Bellsquarry Primary School, The James Young High School, and St Margaret's Academy. Healthcare services are accessible at Murieston Medical Practice and St John's Hospital. Residents enjoy convenient shopping and leisure options at The Centre Livingston and MacArthur Glen Designer Outlet. Transport links are strong, with Livingston South railway station nearby and easy access to the A71 and M8 motorway, facilitating commutes to Edinburgh and Glasgow.
EPC Rating: B
Virtual Tour
Key Features
- The “Lyle” by Miller Homes
- Stunning Open-Plan Kitchen Diner
- Beautifully Landscaped West-Facing Garden
- Turnkey Condition Throughout
- Quiet, Family-Friendly Development
- Private Rear Outlook
Property Details
- Property type: House
- Price Per Sq Foot: £268
- Approx Sq Feet: 1,249 sqft
- Property Age Bracket: 2020s
- Council Tax Band: F
Rooms
Lounge
Floorplans
Outside Spaces
Parking Spaces
Location
Livingston is a collection of villages located in the central belt between Edinburgh and Glasgow. Livingston has a number of residential areas and has an abundance of amenities that provide comfort and ease. From supermarkets, a cinema, bars, restaurants, sport facilities, banks to professional services. The town also boasts a fantastic array of shops from high street favourites to local retailers, as well as the Livingston Designer Outlet which is one of the largest shopping centres around. The town is ideal for commuters with excellent links to the nearest cities as well as frequent trains and buses to surrounding towns. Livingston has excellent schooling for all ages as well as West Lothian College. Livingston boasts a family oriented atmosphere, making it an ideal place to raise a family.
Properties you may like
By Bridges Properties










































