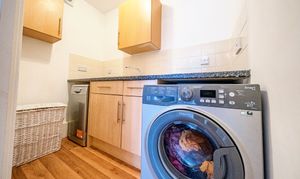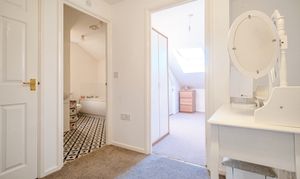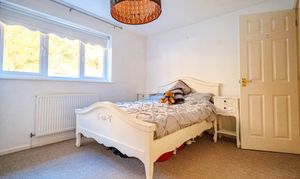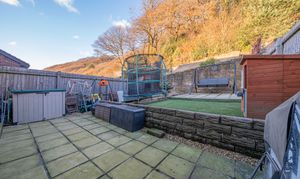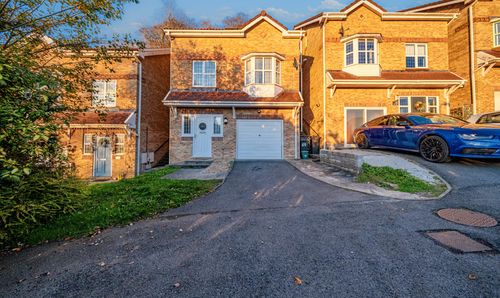4 Bedroom Detached House, Cae Canol, Baglan, SA12
Cae Canol, Baglan, SA12
Description
This stunning 4 bedroom detached house offers modern and spacious living for families seeking a comfortable and luxurious home. With its generous living space set over three floors, this property provides ample room for family members to relax and unwind. The highlight of this property is the captivating views it offers, allowing residents to enjoy the beauty of the surrounding landscape from the comfort of their own home.
Convenience is another key feature of this property, with a driveway providing off-road parking for several vehicles, ensuring a stress-free parking experience for homeowners. Additionally, the property benefits from a generously-sized garage, which not only provides further parking options but also offers the potential to convert into extra living space, subject to obtaining the necessary planning permissions.
Ideal for multi-generational living, this property is designed with the needs of larger families in mind. The master bedroom boasts an en-suite, providing a private sanctuary for parents. Additionally, the property is located in a sought-after cul-de-sac, ensuring a peaceful and tranquil environment for residents.
Situated just a few minutes away from Junction 41 of the M4, this property is a great choice for commuters, allowing for easy and convenient access to nearby cities. Furthermore, the location offers excellent accessibility to a wide range of local amenities, including Baglan Railway Station, Neath Port Talbot Hospital, and a variety of schools, ensuring that residents have everything they need within close proximity.
The outside space of this property is equally impressive. The driveway, not only providing convenient off-road parking, grants access to the front of the property and the generously-sized garage. The enclosed rear garden features a patio area, perfect for outdoor dining and entertainment, as well as an artificial turf area and a lawned area, providing ample space for children to play and for gardening enthusiasts to indulge in their passion. The side access lane offers practicality and convenience.
In summary, this modern and spacious 4 bedroom detached house offers stunning views, generous living space, and convenience in a sought-after location. With its potential for conversion and suitability for multi-generational living, this property is an ideal choice for families seeking a comfortable and beautiful home.
Essential Information;
We are advised that this property is freehold
Council Tax = E (Neath & Port Talbot)
EPC = C
EPC Rating: C
Virtual Tour
Key Features
- Modern Detached Family Home
- Generous Living Space Set Over Three Floors
- Driveway Providing Off-Road Parking For Several Vehicles & Access To Garage
- Generously-Sized Garage Offering Potential To Convert For Extra Living Space (stpp)
- Suitable For Multi-Generational Living
- Master Bedroom With En-Suite
- Sought-After Cul-De-Sac Location
- Only A Few Minutes From Junction 41 Of The M4 - Great For Commuters!
- Convenient Location For Accessing A Wide Range Of Local Amenities Including Baglan Railway Station, Neath Port Talbot, Hospital & A Range Of Schools
Property Details
- Property type: House
- Plot Sq Feet: 4,650 sqft
- Council Tax Band: E
Rooms
Hallway
Radiator, tile-effect laminate flooring, staircase to first floor with storage space under and doors to;
View Hallway PhotosLaundry Room
Radiator, wood-effect laminate flooring fitted with a range of wall & base units with tiled splashbacks, plumbing for dishwasher & washing machine and stainless steel sink & drainer with mixer tap.
View Laundry Room PhotosW.C
Radiator, wood-effect laminate flooring, W.C and pedestal washbasin with tiled splashback.
Landing
Window to side, radiator, fitted carpet, staircase up to second floor and doors to;
View Landing PhotosLiving Room
5.50m x 3.07m
Window to front, two radiators, wood-effect laminate flooring and open plan access to kitchen / diner.
View Living Room PhotosKitchen / Diner
2.82m x 5.50m
Window to rear, double patio doors to rear, radiator, wood-effect laminate flooring, fitted with a range of wall & base units with work preparation surfaces over, stainless steel sink & drainer with mixer tap, space for oven with cooker hood over, space for dining table & chairs, open plan access to living room.
View Kitchen / Diner PhotosBedroom Four / Reception Room / Home Office
2.53m x 2.63m
Window to front, radiator and fitted carpet.
View Bedroom Four / Reception Room / Home Office PhotosSecond Floor Landing
Fitted carpet, fitted storage cupboard and access to;
View Second Floor Landing PhotosMaster Bedroom
2.86m x 3.61m
Window to rear, radiator, fitted carpet and access to en-suite.
View Master Bedroom PhotosEn-Suite
Window to side, heated towel rail, tile-effect laminate flooring, Respotex walls, W.C, shower cubicle and washbasin.
Bedroom Two
3.56m x 3.25m
Skylight to front, radiator, fitted carpet and access to fitted storage cupboard in eaves.
View Bedroom Two PhotosBathroom
Window to side, heated towel rail, tile-effect laminate flooring, W.C, paneled bath with tiled splashback and shower cubicle.
View Bathroom PhotosFloorplans
Outside Spaces
Front Garden
Driveway providing off-road parking for several vehicles, access to front of property and generously-sized garage.
View PhotosRear Garden
Enclosed rear garden with patio area, artificial turf area, lawned area and side access lane.
View PhotosParking Spaces
Garage
Capacity: 2
Generously-sized garage offering the potential to convert into extra living space if required.
View PhotosLocation
Properties you may like
By Isla-Alexander Property





