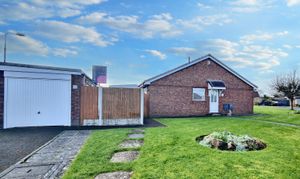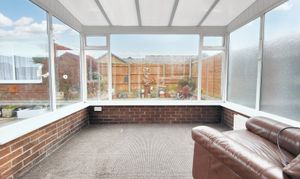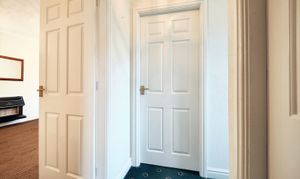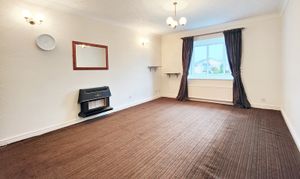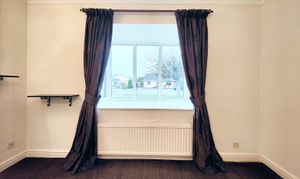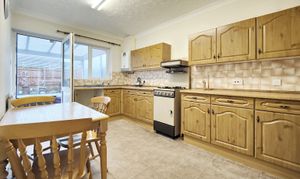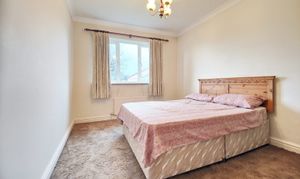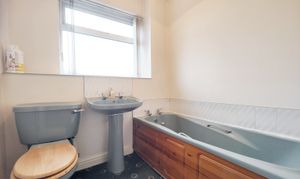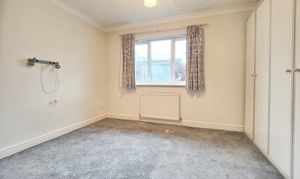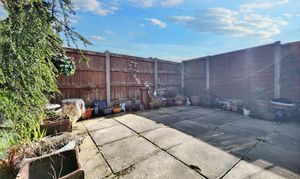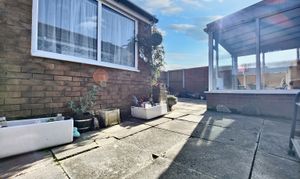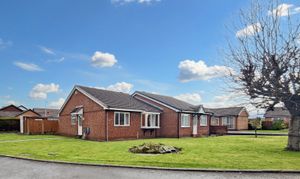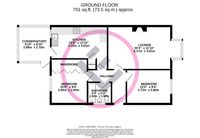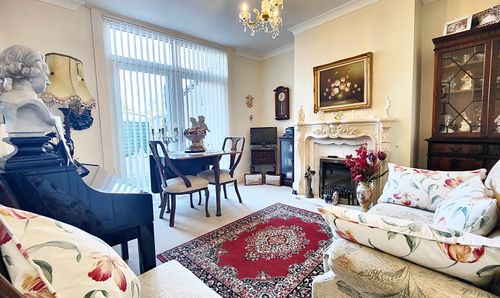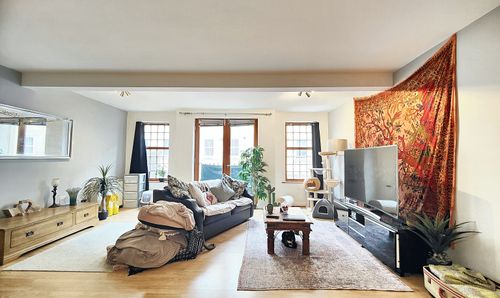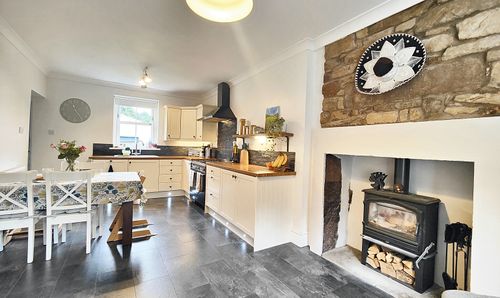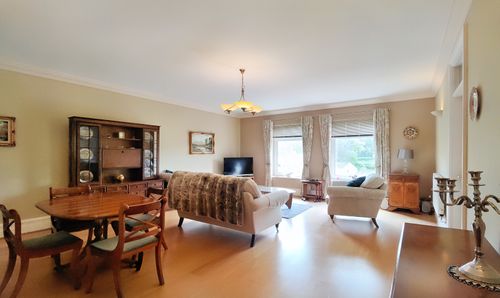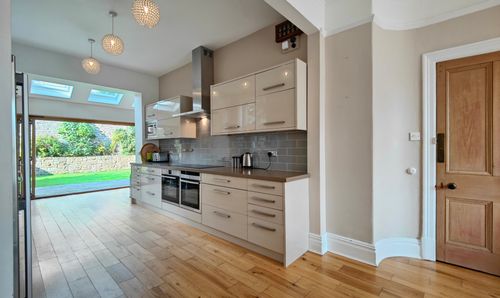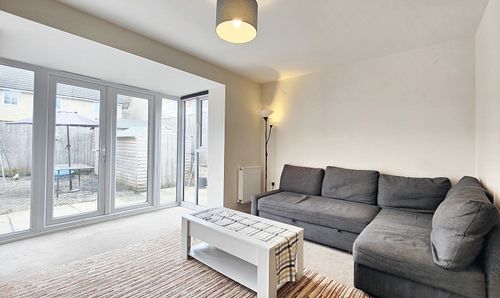Book a Viewing
2 Bedroom Semi Detached Bungalow, The Glade, Morecambe, LA4
The Glade, Morecambe, LA4

Lancastrian Estates
301/302, Riverway House, Morecambe Road
Description
Impressive 2 bed semi-detached true bungalow in sought-after cul de sac location. Spacious lounge, fitted kitchen, wrap-around garden. Driveway & detached garage. No Chain! Ideal for hassle-free move. Call now to view.
EPC Rating: D
Virtual Tour
Key Features
- Semi Detached True Bungalow
- No Chain
- 2 Double Bedrooms
- Generous Front Lounge
- Generous Corner Plot
- Traditional Fitted Kitchen
- Driveway & Detached Garage
- Wrap Around Garden
- Sought After Cul de Sac
- Great Transport & Travel Links
Property Details
- Property type: Bungalow
- Plot Sq Feet: 4,198 sqft
- Property Age Bracket: 1970 - 1990
- Council Tax Band: C
- Property Ipack: Additional Buyer Information
Rooms
The Location
Situated just a walk away from all the amenities of Bare and on a sought after cul de sac with well placed homes and privacy this home couldn’t be situated in a better area. Within walking distance of Princess Crescent and Bare train station there is option to shop locally or travel to surrounding areas such as Morecambe and Lancaster. Not to mention on those hot summer days, you could find yourself strolling down the prom or picnicking in Happy Mount Park. The Golf Club is also easily accessed. There are sought after primary schools close by and secondary schools in easy reach.
The Bungalow
The front door is on the side elevation and opens to a welcoming central hallway. This generous 1980's bungalow offers large rooms and plenty of space. The lounge is a large, generous room straight ahead. The box window to the front looks out on the tidy, well spaced cul de sac and generous front lawn. There is a focal point gas fire. The kitchen will accommodate a table and chairs and has a generous range of wooden cabinets with a complementing work top. The Baxi boiler is wall mounted in the kitchen and there is an airing cupboard with immersion tank. The back door opens to the rear conservatory from where you can enjoy the peace and tranquillity of the garden. Both bedrooms are generous doubles. There is one at the front and one at the rear. The bathroom has a three piece bath suite.
Floorplans
Outside Spaces
Garden
The rear garden is private and low maintenance with flagged areas and plenty of space for pots and raised beds. It offers the perfect, private space to enjoy. The well maintained lawn wraps around this generous corner position.
Parking Spaces
Garage
Capacity: 1
The garage is detached and sits to the side of the house.
Driveway
Capacity: 2
There is driveway parking in front of the garage.
Location
Properties you may like
By Lancastrian Estates
