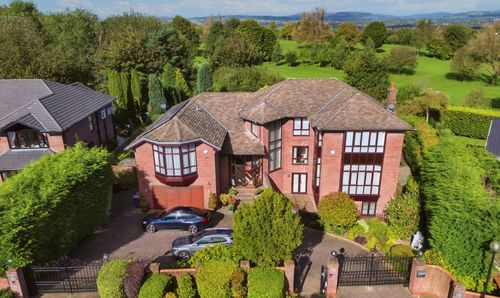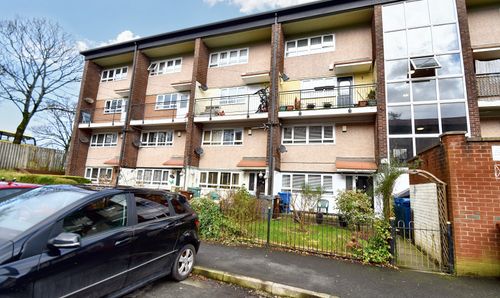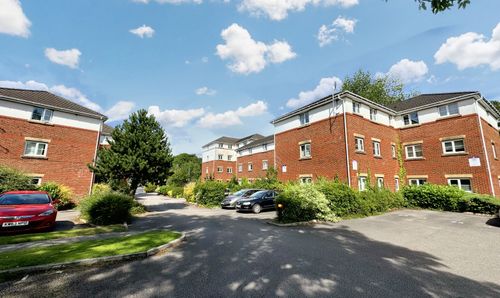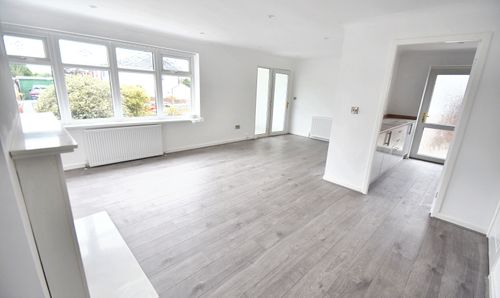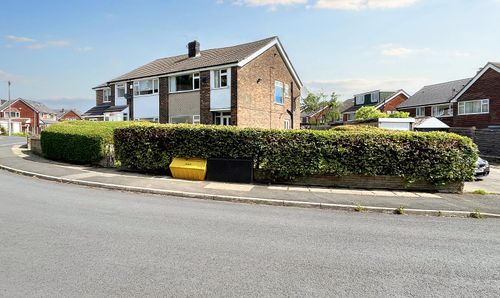4 Bedroom Semi Detached House, Ringley Road, Whitefield, M45
Ringley Road, Whitefield, M45
Description
For those buyers looking for something truly unique, Stand Crest; Ringley Road offers a tasteful combination of contemporary cutting edge design behind an elegant, listed Georgian facade that is unequaled in elegance.Set in ample landscaped gardens and over three levels the house has been painstakingly restored and renovated to offer four double bedrooms complete with en-suites and walk in wardrobes (to the master bedroom), high quality fixtures and fittings and a comprehensive security and entertainment system. The ground and basement levels offer an orangery, utility room, an exquisite fully fitted kitchen, dining areas, living rooms and entertainment rooms presented in a unique and open configuration that combines the innovation of modern design with the expansive features of tall ceilings and large windows of the building's original Georgian roots. The owners of this property have gone the extra mile in providing luxurious living space in what is arguably the area's finest address. Any description of the interior really doesn't do it justice and you need to see it to believe it.
EPC Rating: C
Key Features
- Painstakingly Restored And Renovated
- Gardens To Side And Rear
- Situated On One Of Whitefield's Most Prestigious Roads
- Beautifully Presented Georgian Character Property
- Four Double Bedrooms
- Three En-Suite Bathrooms
- Four Reception Rooms
- Off Road Parking for Several Vehicles
Property Details
- Property type: House
- Approx Sq Feet: 4,155 sqft
- Council Tax Band: H
Rooms
Hallway
Access via front door into impressive spacious hallway with Italian ceramic floor tiles, alarm control panel, Georgian windows to the front aspect and recess low voltage spotlights to the ceiling.
View Hallway PhotosKitchen
5.59m x 4.44m
This stylish kitchen comprises a range of wall and base units with contrasting granite worktops over with complimentary splash back. Centre island with one and a half stainless steel drainer sink units . In built five ring gas hob with stainless steel extractor canopy hood over. Integrated electric Neff fan oven and grill. Integrated dishwasher, fridge and microwave. Georgian windows to the side aspect. Recess low voltage spotlights to the ceiling.
View Kitchen PhotosDining Room
5.21m x 5.72m
With Georgian windows to the front and side aspects providing much natural light. Gallery style viewpoint from the first floor landing, under floor heating, Italian ceramic flooring continued from the hallway, double doors leading to a patio area and gardens, recess low voltage spotlights to the ceiling and wall lights.
View Dining Room PhotosCloakroom
Double front cloaks cupboard which leads to the guest toilet.
Lounge
5.44m x 5.33m
With two Georgian windows to the front aspect with traditional shutters. Wooden flooring, two radiators, marble fire surround, recess low voltage spotlights to the ceiling and wall lights.
View Lounge PhotosGuest WC
Two piece suite in White comprising low level toilet and wash hand basin. Tiled flooring, recess low voltage spotlights to the ceiling and an extractor fan.
View Guest WC PhotosUtility Room
With a range of wall and base units with recess plumbing for a washing machine and drier, additional fridge/freezer, two boilers, centre light fitting and a door leading to the rear garden.
Orangery
3.73m x 5.13m
With Georgian windows to side and rear aspects and further natural light provided from above. Situated just off the kitchen this room will lend itself to a multiple of uses. Doors leading to the side patio and side and rear gardens.
View Orangery PhotosBasement
4.98m x 5.28m
Accessed from the hall there are steps leading down to the basement level. This room again can provide a multiple of uses. Wooden flooring, radiator and recess low voltage spotlights to the ceiling.
View Basement PhotosLanding
With viewing gallery to dining room, tiled flooring, recess low voltage spotlights to the ceiling and wall lights. Access to all bedrooms.
View Landing PhotosMaster Bedroom
5.92m x 4.80m
With two Georgian windows to the front aspect with traditional shutters. Walk in fitted wardrobe area along the length of one wall with custom built Hulsta wardrobes, loft access, two radiators, recess low voltage spotlights to the ceiling. Ample space for bedroom furniture.
View Master Bedroom PhotosEn-Suite Bathroom
With a five piece suite in White comprising low level toilet, bidet, pedestal wash hand basin, panelled bath with shower fitting and fully tiled walk in double shower cubicle. Heated towel rail, extractor fan and recess low voltage spotlights to the ceiling.
View En-Suite Bathroom PhotosBedroom 2
4.95m x 5.66m
With Georgian windows to the front aspect. Range of fitted wardrobes with dressing table, two radiators and recess low voltage spotlights to the ceiling. Door leading to the en-suite.
View Bedroom 2 PhotosEn-suite bathroom to bedroom 2
With a two piece suite in White comprising low level toilet and pedestal wash hand basin. Fully tiled walk in shower cubicle, tiled flooring, heated towel rail, extractor fan and recess low voltage spotlights to the ceiling.
Bedroom 3
5.56m x 5.41m
With Georgian windows to the side aspect. Ample space for bedroom furniture, two radiators and recess low voltage spotlights to the ceiling. Door leading to the en-suite bathroom.
View Bedroom 3 PhotosEn-suite to bedroom 3
With a two piece suite in White comprising low level toilet and pedestal wash hand basin. Fully tiled walk in shower cubicle, heated towel rail, extractor fan and recess low voltage spotlights to the ceiling.
Bedroom 4
3.45m x 3.48m
With Georgian windows to the side aspect. Ample space for bedroom furniture, radiator and recess low voltage spotlights to the ceiling.
View Bedroom 4 PhotosFloorplans
Outside Spaces
Garden
The property is set in generously proportioned landscaped gardens to the front, side and rear with outdoor lighting around the property.
View PhotosParking Spaces
Off street
Capacity: 4
To the front of the property there is ample off road parking for several vehicles.
Location
Whitefield has been voted the most desirable place to live in Bury, Greater Manchester. It is just North of Prestwich and less than five miles away from the city centre. It offers quick access to city life but remains a place of individuality in the Greater Manchester area with its own charm. There is easy access to the M60 from Whitefield. Transport links around Manchester and to the city centre are excellent. This means you get the best of both worlds living in Whitefield. You have access to the quieter, suburban life of greater Manchester with great connections to nature, but also the dynamic city centre.
Properties you may like
By Normie Estate Agents







