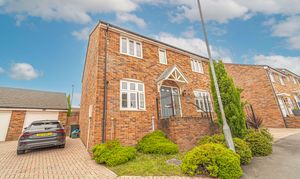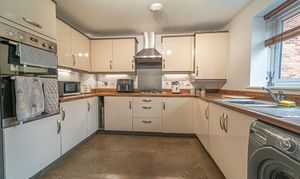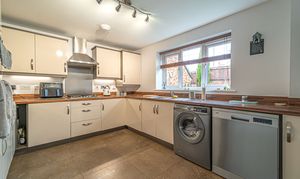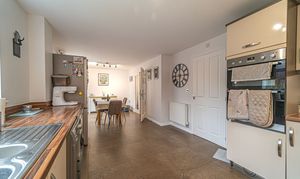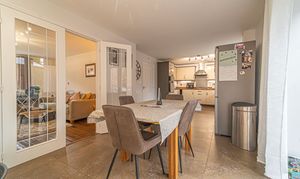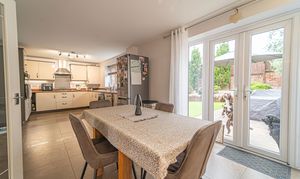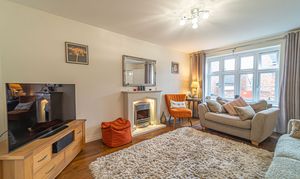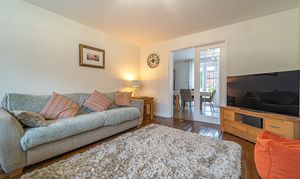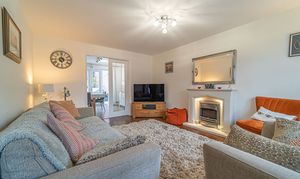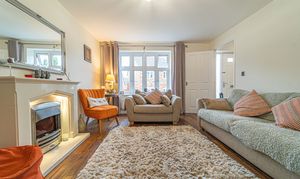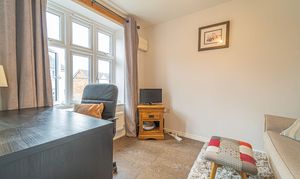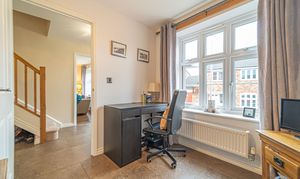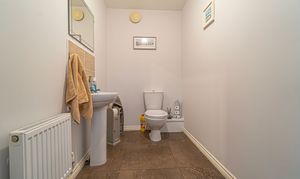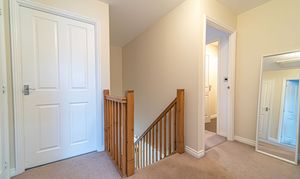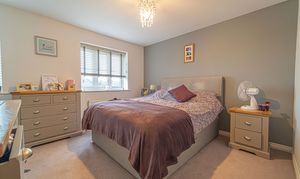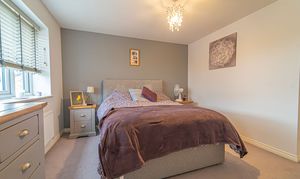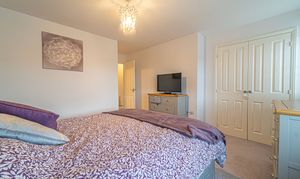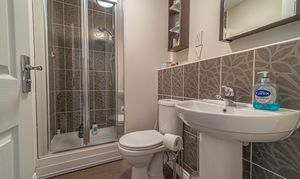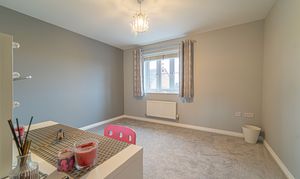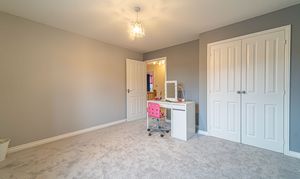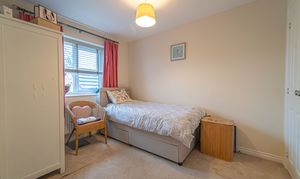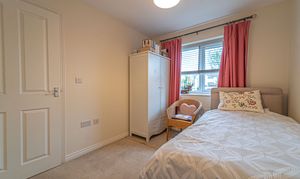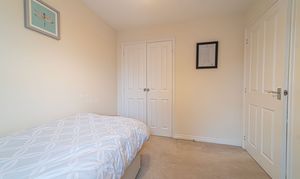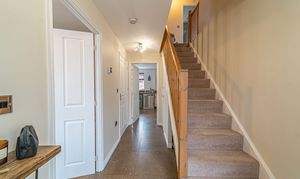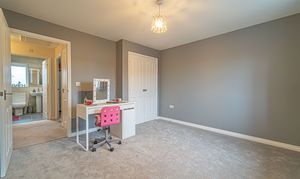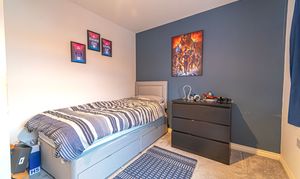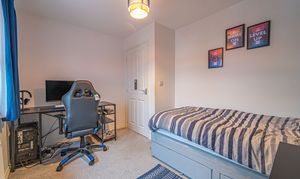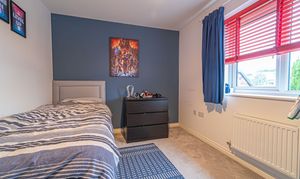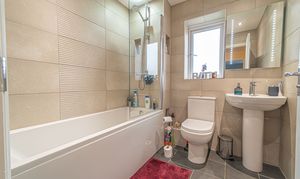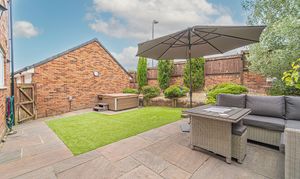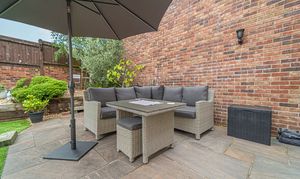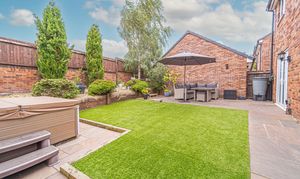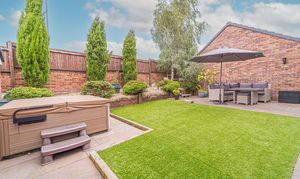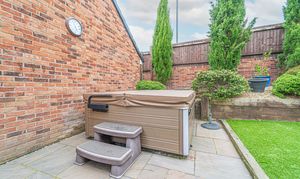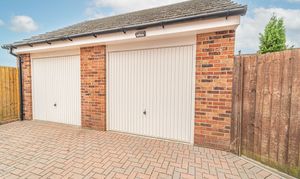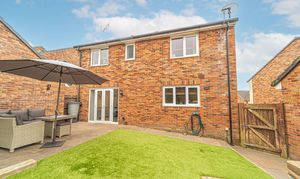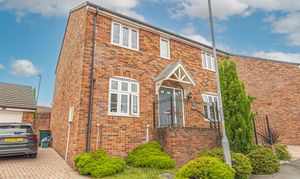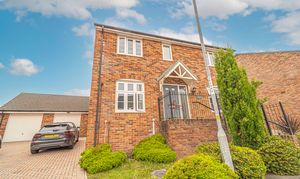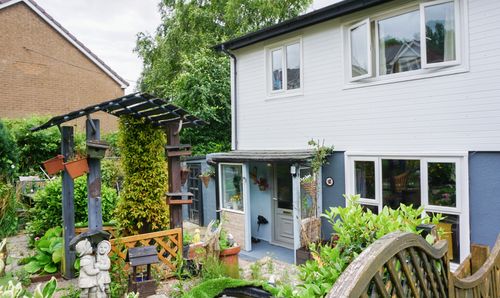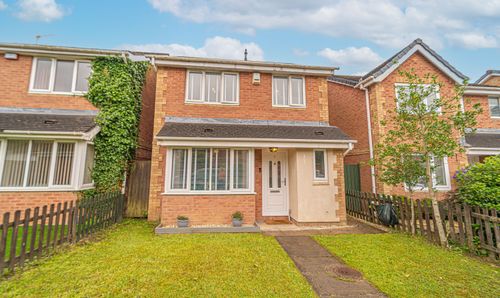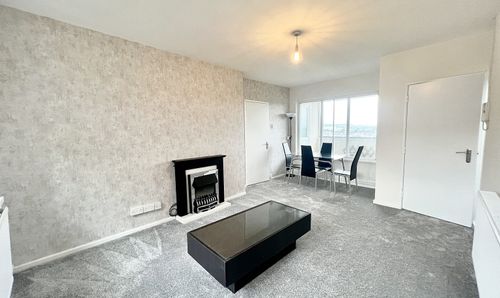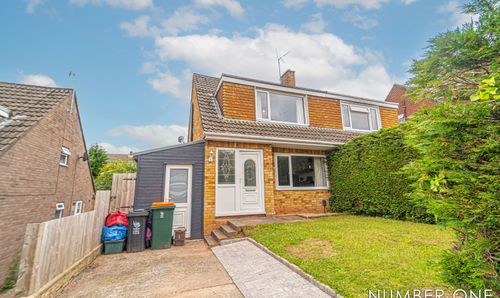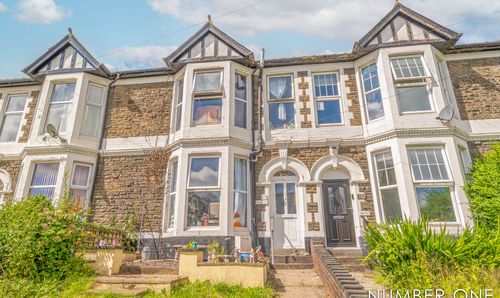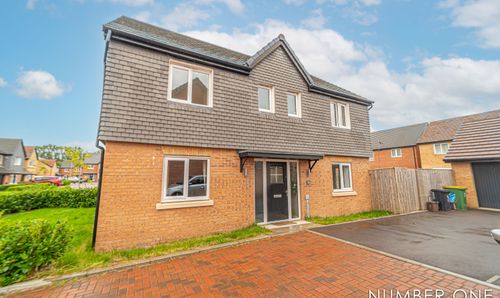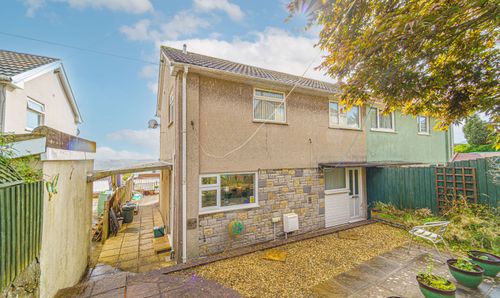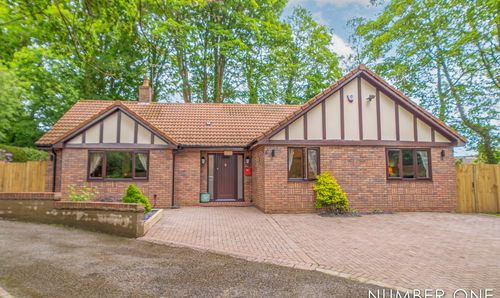Book a Viewing
Please contact the office on 01633 492777 to book a viewing.
To book a viewing on this property, please call Number One Real Estate, on 01633 492777.
4 Bedroom Detached House, Gloch Wen Close, Rhiwderin, NP10
Gloch Wen Close, Rhiwderin, NP10

Number One Real Estate
76 Bridge Street, Newport
Description
GUIDE PRICE £425,000 - £435,000
Number One agent, Katie Darlow is delighted to offer this four-bedroom, detached property for sale in Rhiwderin.
Situated in a quiet cul-de-sac in Rhiwderin Village, this property is in a superb location. There are lots of local restaurants and pubs to visit and if you have a family, Pentrepoeth and Jubilee Park Primary Schools are both under ten-minutes away - not to mention the extremely convenient children’s playground positioned at the entrance of the cul-de-sac. Pye Corner train station is very close, taking you to Cardiff, Bristol and beyond. This semi-rural plot brings the perfect balance of seclusion and suburban living.
We enter this beautifully presented family home through the front, where we can find a larger than average guest toilet that could also be utilised as a utility room and a variety of under-stairs storage from the hallway. At the side of the house we have the spacious living room, which is perfect for a variety of furniture layouts and flooded by natural light, aswell as being home to a charming gas fireplace with a bright backlight. At the rear of the house sits the large open plan kitchen and adjacent dining room, which is brightened up by multiple windows to the rear, including double doors to the garden. The kitchen benefits from a practical design and offers an abundance of storage, as well as integrated appliances that include a four ring gas hob, oven and grill, with space for many more appliances to be added. Also found from the ground floor is another cosy reception room, currently staged as a home office but would suit a multitude of functions, such as an alternative dining area, or another snug living space.
Ascending upstairs we have the four bedrooms, all of which are well proportioned double rooms, with the master bedroom having the added benefit of a private ensuite bathroom with an overhead shower. The family bathroom can be found from the hallway and is available for communal use, with a bath suite and an overhead shower. Including the master bedroom, three of the bedrooms throughout the floor have access to fitted storage, allowing residents to maximise the already great space on offer.
Stepping outside we have the marvellous rear garden, comprises of a mix of tiled patio and artificial turf lawn, with an elevated pebblestone section home two several tall trees to provide an added feel of being close to nature from the comfort of your back garden. The garden is perfect for a variety of garden activities such as sunbathing and al-fresco dining, and offers ample space to welcome guests for family events and garden parties.
To the side of the property we have a convenient tandem driveway that can fit two vehicles, as well as a useful garage to provide additional parking, or great storage for bikes, tools and garden furniture.
Annual Site Charge: £80 - includes water drainage (local allotment)
Council Tax Band G
All services and mains water (metered) are connected to the property.
The broadband internet is provided to the property by FTTP, the sellers are subscribed to EE Broadband. Please visit the Ofcom website to check broadband availability and speeds.
The owner has advised that the level of the mobile signal/coverage at the property is good, they are subscribed to EE. Please visit the Ofcom website to check mobile coverage.
Please contact Number One Real Estate for more information or to arrange a viewing.
EPC Rating: B
Virtual Tour
Property Details
- Property type: House
- Price Per Sq Foot: £316
- Approx Sq Feet: 1,345 sqft
- Plot Sq Feet: 2,799 sqft
- Property Age Bracket: 2010s
- Council Tax Band: G
Rooms
Floorplans
Outside Spaces
Parking Spaces
Driveway
Capacity: 1
Location
Properties you may like
By Number One Real Estate
