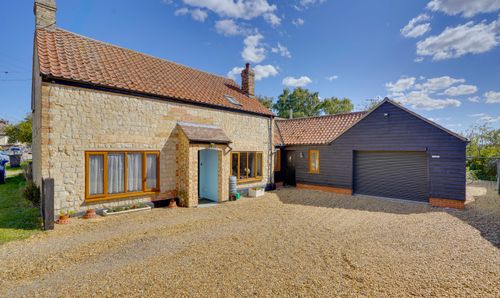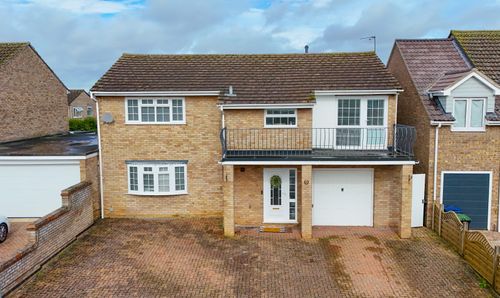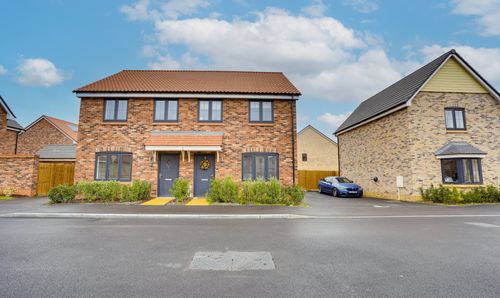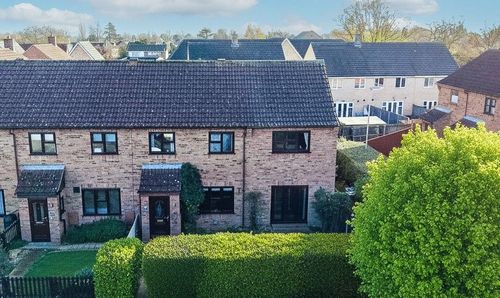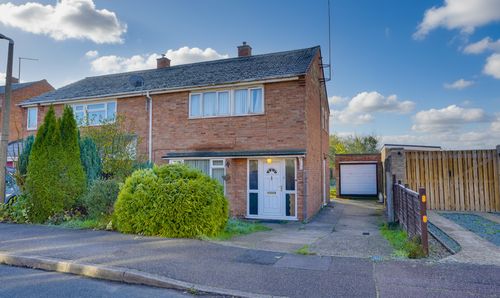Book a Viewing
To book a viewing for this property, please call Hockeys, on 01638 354 553.
To book a viewing for this property, please call Hockeys, on 01638 354 553.
5 Bedroom Detached House, Kings Mead, Cheveley, CB8
Kings Mead, Cheveley, CB8

Hockeys
97 High Street, Newmarket
Description
Situated in an exclusive private cul-de-sac offering utmost privacy and tranquillity, this exquisite five bedroom detached house presents a rare opportunity to acquire a prestigious residence in a sought-after locality. Boasting a spacious and carefully considered layout, this stunning property has been impressively designed to cater to modern family living.
Upon entering, you are greeted by a rather grand and inviting entrance hallway, leading through to three generously sized reception rooms in the way of living room, dining room and home office. Providing versatile living spaces for both formal entertaining and casual relaxation. The well-equipped kitchen offers ample space for dining and socialising, complemented by a conveniently located utility room. A ground floor WC adds practicality to the layout.
Ascend the staircase to discover a lavish landing area that provides access to the five double bedrooms. The principal bedroom features a luxurious en-suite, 'Juliette' balcony and dressing room, providing a private sanctuary for the new homeowners. Bedroom two also benefits from its own en-suite and ample fitted storage, while the remaining bedrooms offer ample space and natural light, with fitted wardrobes.
Externally, the property is equally as impressive with a private gated driveway providing secure parking for multiple vehicles along with a double garage that could offer annexe potential for additional living accommodation. The rear garden offers a tranquil retreat with far-reaching paddock views, perfect for al-fresco dining and soaking up the peaceful surroundings. Further garden land potentially available upon request.
Ideally located in close proximity to local schools and amenities, this property offers the perfect combination of luxury living and convenience. The property is beautifully presented throughout, showcasing a high standard of finish and attention to detail that will appeal to those seeking an elegant and sophisticated lifestyle.
In conclusion, this striking five bedroom detached house represents a rare opportunity to own a prestigious residence in an enviable location. Discerning buyers will appreciate the quality of craftsmanship, spacious layout, and prime setting that this property has to offer. Arrange a viewing today to fully appreciate the charm and elegance of this exceptional property.
Location
Cheveley is situated in the county of Cambridgeshire and is just over 3 miles from the historic horse racing town of Newmarket. The university city of Cambridge is approximately 16 miles away. There is good access to the A14 which interconnects to the M11 motorway to London and the A11 to the east. The market town of Bury St Edmunds is approximately 14 miles away.
For commuters there is a branch line connection from Newmarket to Cambridge and Ipswich. Cambridge and Whittlesford Parkway offer direct rail lines into London, with Cambridge North Station and the fastest trains taking under one hour. Stansted International Airport is approximately 35 miles away.
Village Information
The beautiful village of Cheveley backs on to paddocks lands used by Cheveley Park Stud and other local studs, which include Glebe Stud, Hascombes Stud and Brook Stud. The village stands on the third highest point in Cambridgeshire at 127 metres (417 ft) above sea level.
A focal point of the village is the local recreation ground, surrounded by a historical brick wall and backing onto stud land. The park has a sports pavilion and provides a well-maintained recreation area for residents to enjoy all year round.
Facilities
Cheveley offers many amenities including, post office and village store, locally known as ‘John’s Shop’ and The Red Lion pub and restaurant. A highly sought after primary school, fine church and regular bus service. Prior to attending school, local children can join the village pre-school, Acorns.
The nearby horseracing town of Newmarket provides a good range of amenities including schools, shops, supermarkets, hotels, restaurants, and leisure facilities including health clubs, a swimming pool and golf club. Renowned globally for thoroughbred horses and boasting two separate racetracks with quality horses competing throughout the season.
EPC Rating: C
Key Features
- Five Double Bedrooms
- Ensuite and Dressing Room to Principal Bedroom
- Ensuite to Bedroom Two
- Double Garage With Annexe Potential
- Three Reception Rooms, Utility and Ground Floor WC
- Spacious Entrance Hallway and Landing
- Private Gated Driveway With Ample Off Road Parking
- Executive Private Cul-De-Sac Close To Schools and Amenities
- Private Rear Garden With Far Reaching Paddock Views
- Beautifully Presented Throughout
Property Details
- Property type: House
- Property style: Detached
- Price Per Sq Foot: £273
- Approx Sq Feet: 3,100 sqft
- Plot Sq Feet: 7,029 sqft
- Property Age Bracket: 2000s
- Council Tax Band: G
- Property Ipack: Property Information
Rooms
Entrance Hallway
Glazed entrance door and windows to the front aspect. Doors leading into the integral double garage, home office, kitchen, dining room and living room. Staircase raising to the first floor landing.
Home Office
Window to the rear aspect overlooking woodland and paddock views. A great size home office and very versatile space.
Dining Room
Archway leading through into the entrance hallway space for a large 6/8 seater dining table and chair set and further furniture.
Living Room
Dual aspect living room with windows to the front aspect and French doors to the rear, leading into the private rear garden. Fireplace with log burning stove.
Kitchen/Breakfast Room
With a matching range of wall and base mounted units with rolltop worksurfaces over. Windows to the rear and side aspects overlooking the rear garden and paddock land. In built appliances, sink with drainer to side and mixer taps over. Double oven and door through into the utility room and WC.
Utility Room
With a matching range of wall and base units, rolltop work surfaces over to match the kitchen. Door to side garden and WC. Sink with mixer tap over.
WC
Wash hand basin with mixer tap over. WC with hidden cistern.
Landing
Spacious landing area with loft access and doors leading though into all five bedrooms and family bathroom suite.
Bedroom One
Stunning bedroom with Juliette Balcony, Ensuite and Dressing Room.
Bedroom Two
Bedroom Two is another king size bedroom with an array of built in storage wardrobes and Ensuite shower room. Window to side aspect.
Bedroom Three
Double Bedroom with built in wardrobes and window to rear
Bedroom Four
Another double bedroom with fitted wardrobes and window to front aspect.
Bedroom Five
Currently used as a secondary living area. A generous double bedroom with views of the rear garden
Bathroom
Floorplans
Outside Spaces
Front Garden
Walled front garden, mainly laid to lawn with pretty flower beds and gated side access leading to the rear garden to both sides.
Rear Garden
The private rear garden offers a tranquil experience overlooking far reaching paddock land owned by Cheveley Stud. The rear garden is mainly laid to lawn offering a generous patio area and pergola. Access to the front garden from both side aspect.
Garden
Parking Spaces
Double garage
Capacity: 2
Integral Double Garage with ample space for Two large vehicles. x2 up and over garage doors. Window to rear aspect. Brick Storage Alongside. Door leading through into the entrance hallway. Ideal for conversion into an annexe space.
Driveway
Capacity: 6
Large, private & gated driveway to the front of the property, providing secure off road parking for the residence.
Location
Properties you may like
By Hockeys























