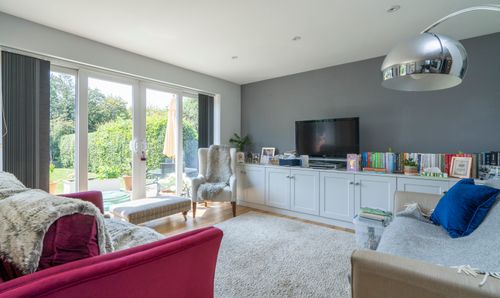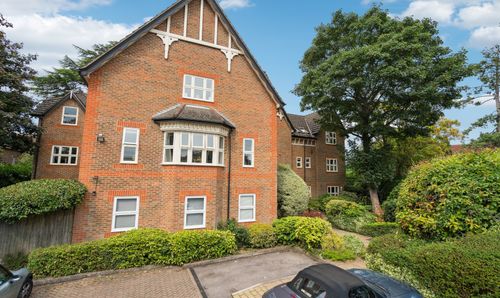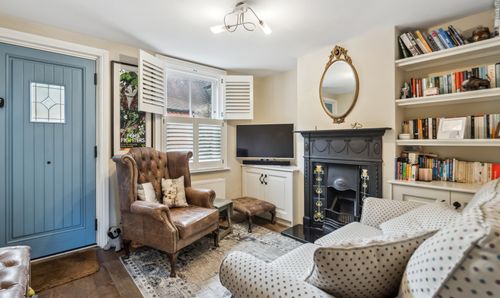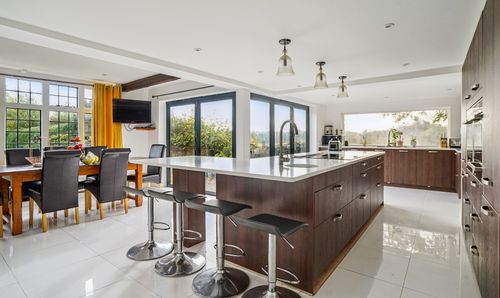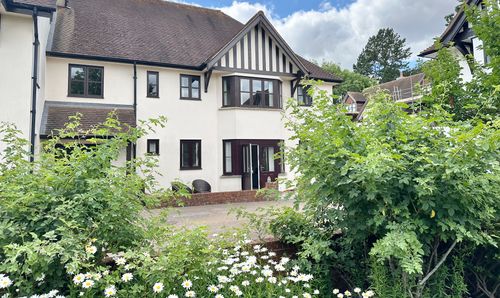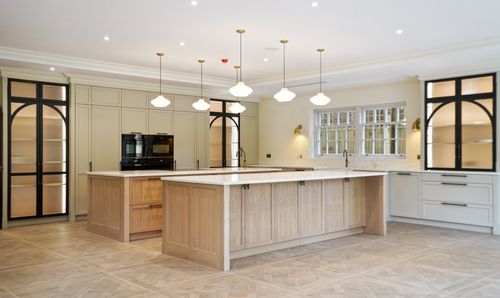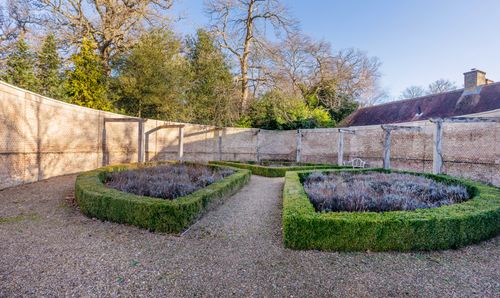5 Bedroom Detached House, Knottocks End, Beaconsfield, HP9
Knottocks End, Beaconsfield, HP9

Ashington Page
Ashington Page Estate Agents, 4 Burkes Parade
Description
This STUNNING 5 Bedroom, detached family home offers a modern, light, and airy living space perfect for a growing family. The property enjoys wonderful access to the beautiful Chiltern countryside, allowing you to explore nature's beauty right at your doorstep. Additionally, it's just a few minutes' walk from one of the two parks in Beaconsfield located at Knotty Green. Nearby amenities include the local cricket club and the Lion of Beaconsfield, a popular gastro pub in town. Other benefits are the fantastic schooling that the area offers and being within walking distance of the mainline STATION to London Marylebone and the town centre with it’s fabulous, SHOPS, bars and restaurants.
As you step inside, you'll be greeted by a wide open hallway featuring elegant wooden flooring. There is a convenient downstairs WC, a large cupboard, and an additional understairs cupboard for storage.
The hallway leads to a double aspect sitting room with doors that open to the garden, allowing plenty of natural light to fill the space. Adjacent to the sitting room, there is a study / home office. In addition, there is a cinema / music room access from the sitting room.
These rooms flow seamlessly into the main focal point of the house, the impressive kitchen/family/dining room. The kitchen boasts a beautiful, tiled flooring, underfloor heating, and a large island. It is fully fitted with a double oven, induction hob, a 1½ bowl sink, and contemporary units in stylish colours. The kitchen also provides access to a generous utility space with ample fitted cupboards, a sink, and plumbing for a washer and dryer. From the utility space, there is a door leading to the double garage and another to the side of the property.
Returning to the reception hall, you'll find the central stairs that lead up to the first-floor landing. From here, you can access the five bedrooms and the family bathroom.
The principal bedroom is a bright and spacious room with a walk-in closet and an ensuite bathroom. The ensuite includes a separate shower, vanity unit, toilet, and towel rail.
Bedroom two is a spacious room with two walk-in wardrobes and delightful views over the front of the property.
Bedroom three, also a double bedroom, overlooks the rear garden and has an additional room that can be utilized as a study, dressing room, or potentially converted into an ensuite as the plumbing is already in place to accommodate this. This bedroom also benefits from integrated storage.
Bedroom four is another double bedroom with integrated storage, overlooking the front of the property.
Bedroom five, currently used as a workspace, overlooks the rear garden and can comfortably accommodate a double bed.
The family bathroom is generously proportioned and features a large shower head shower and a separate bath. The loft, which is partially boarded and well-lit, offers additional storage space.
Stepping outside, you'll discover a lovely patio area accessible through the double doors from the kitchen, providing a perfect spot for enjoying the sunshine and entertaining guests. The garden features a well-maintained lawn and mature trees that create a peaceful ambiance.
At the front of the property, there is another lawn area, cleverly screened by hedging to offer additional private entertaining space.
6 Knottocks End also includes a large garage with an electric over-door and an electric point for charging vehicles, making it convenient for car owners.
Overall, this beautifully presented property offers a modern, light-filled living space, making it an ideal family home. Don't miss the opportunity to make this stunning home your own and enjoy the best of Beaconsfield living.
Tenure: Freehold
EPC: C
Council Tax: G
EPC Rating: C
Virtual Tour
https://media.guildproperty.co.uk/530648Key Features
- In excess of 3000 sq ft
- Double Garage
- Open-plan kitchen/dining/living room
- 5 DOUBLE BEDROOMS
- Recently extended and refurbished
- Excellent school catchment
- Walking distance to shops, station and restaurants
- Ensuite to Principle bedroom
- Family bathroom
- Close to woods and countryside walks
Property Details
- Property type: House
- Property style: Detached
- Price Per Sq Foot: £464
- Approx Sq Feet: 3,016 sqft
- Property Age Bracket: 1960 - 1970
- Council Tax Band: G
Floorplans
Outside Spaces
Front Garden
Private front garden
Rear Garden
Parking Spaces
Garage
Capacity: 2
Driveway
Capacity: 2
Location
HP9 2AN
Properties you may like
By Ashington Page
















