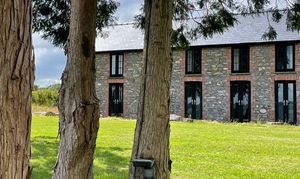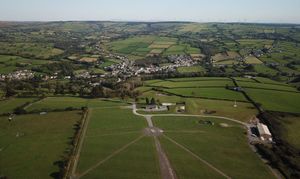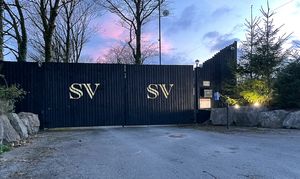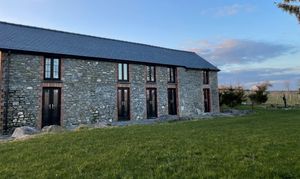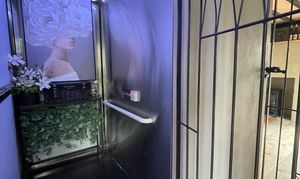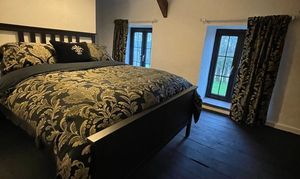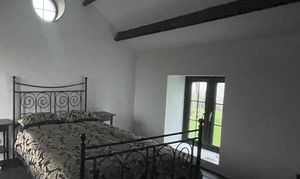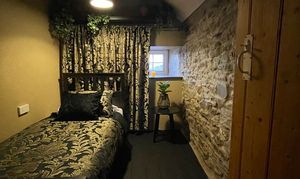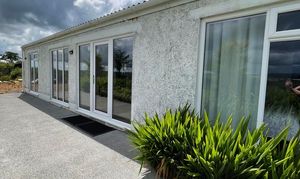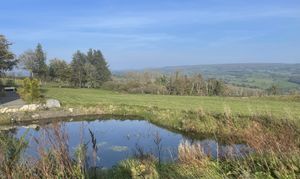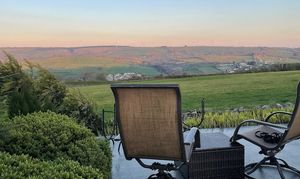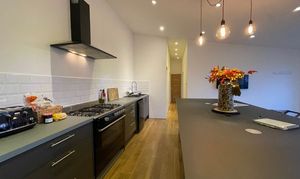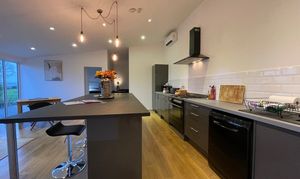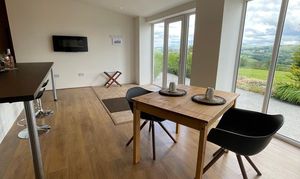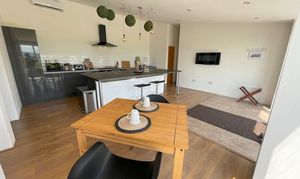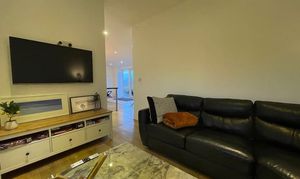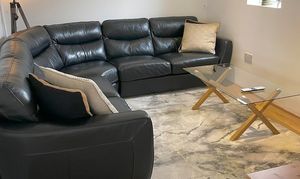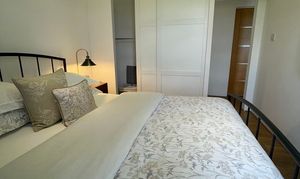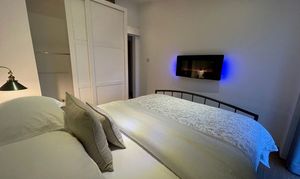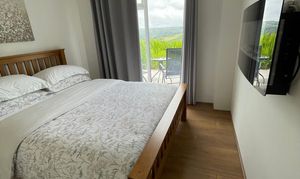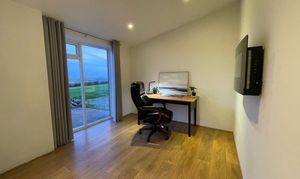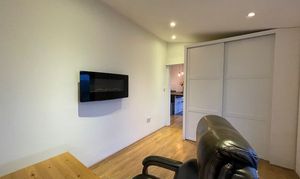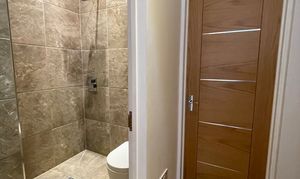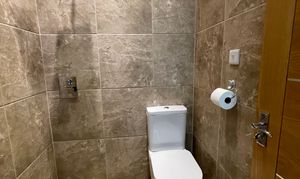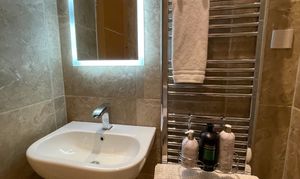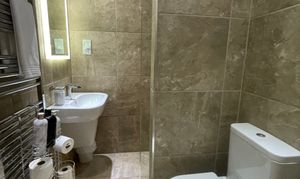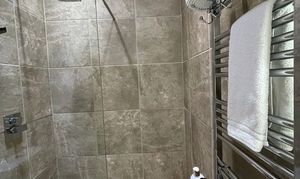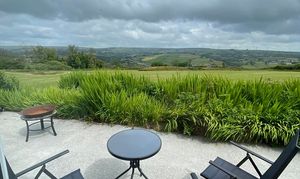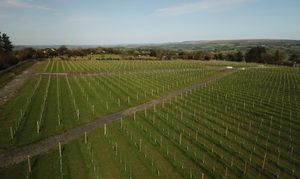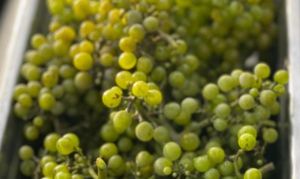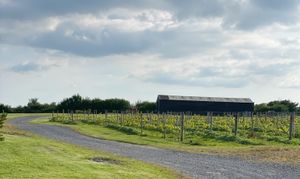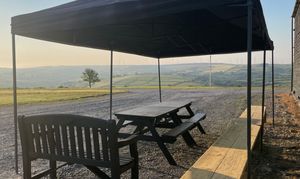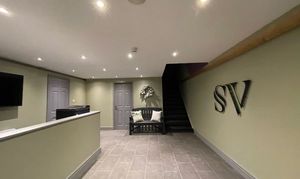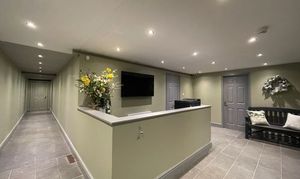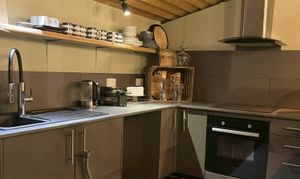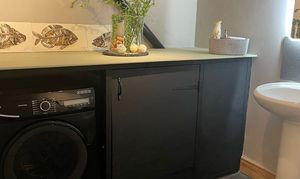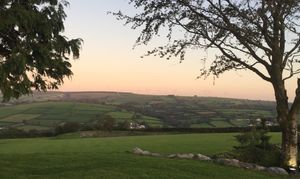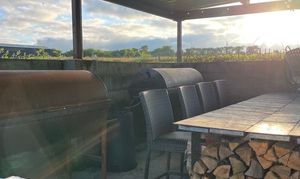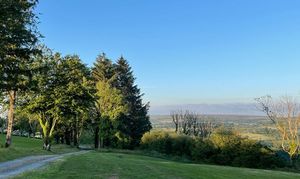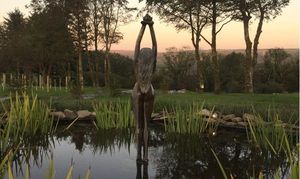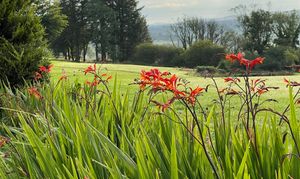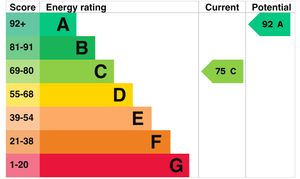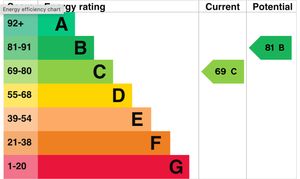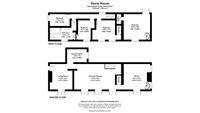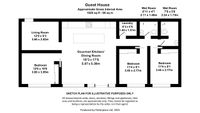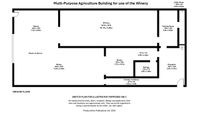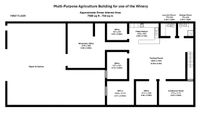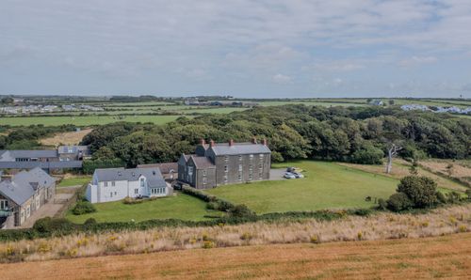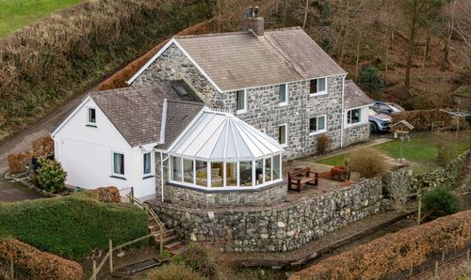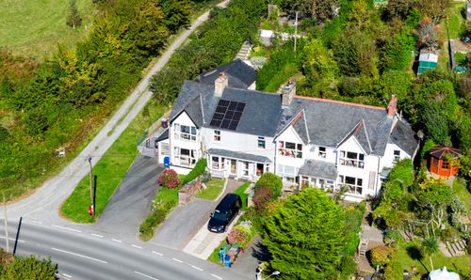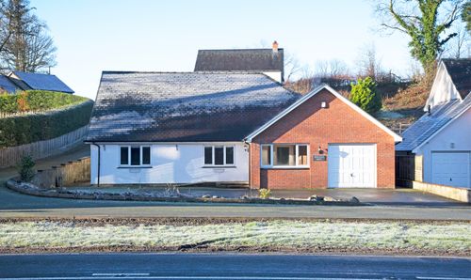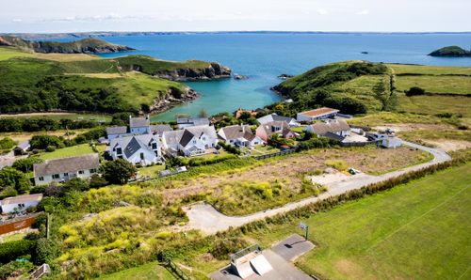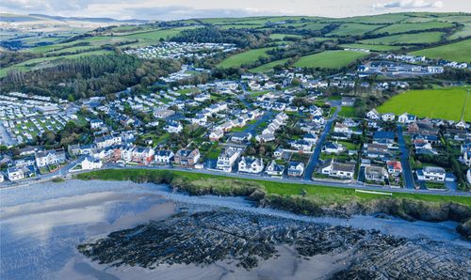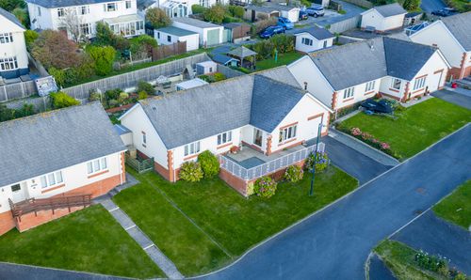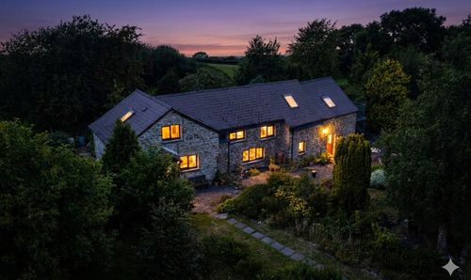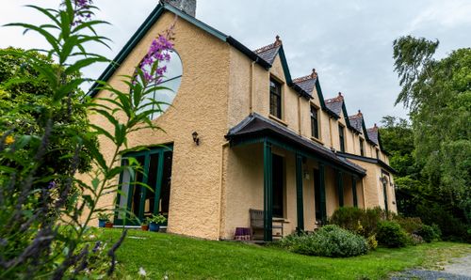Book a Viewing
To book a viewing for this property, please call Fine and Country West Wales & Pembrokeshire / Homes of Wales, on 01974 299055.
To book a viewing for this property, please call Fine and Country West Wales & Pembrokeshire / Homes of Wales, on 01974 299055.
7 Bedroom Detached House, Sticle Vineyard, Pencader, SA39 9AN
Sticle Vineyard, Pencader, SA39 9AN

Fine and Country West Wales & Pembrokeshire / Homes of Wales
2nd Floor Suites 8 Great Darkgate Street, Aberystwyth
Description
Fine & Country West Wales proudly presents Sticle Vineyard — a rare and distinguished opportunity for discerning buyers seeking a unique lifestyle or commercial venture.
Nestled across 34 acres of elevated Carmarthenshire countryside, Sticle Vineyard is a showcase of natural beauty, architectural charm, and entrepreneurial potential. This exceptional estate offers far more than just viticulture — it presents a canvas for a wide range of ventures, subject to relevant consents.
Currently operating as a boutique organic vineyard, the property features 10 acres planted with 10,000 premium sparkling wine vines (Chardonnay, Pinot Meunier, and Pinot Noir), reflecting both care and commercial viability.
At the heart of the estate are two residences:
A charming, fully modernised period stone house complete with lift access and elegant countryside views
A successful contemporary guest house, ideal for hosting or extended stays
Additionally, a multi-purpose agricultural building — built to modern specifications and equipped with 3-phase power — is ready to serve as a future winery or adaptable business space.
Sticle Vineyard offers extraordinary scope for development as a:
Luxury wedding or events venue
High-end wellness or eco-retreat
Equestrian facility
Farm-to-table restaurant
Sustainable lifestyle enterprise
With no onward chain and priced to encourage a timely sale, Sticle Vineyard is a once-in-a-generation opportunity to acquire one of Wales’ most versatile and visually captivating estates.
Strategic Location
Location is key, and this estate is perfectly positioned: close to Carmarthen, Pembrokeshire, Aberystwyth, and the M4 corridor, with direct daily train service to London Paddington from Carmarthen. Located approximately:
30 minutes from Carmarthen
Transport Links to London Paddington via Rail and M4
Under 1 hour to Swansea and the M4 corridor
1 hour 45 mins to Cardiff
Bristol 2 hours 30 minutes
Within easy reach of Pembrokeshire's national parks and coastline
Close to the gateway towns of Lampeter, Llandeilo and Newcastle Emlyn
This places the property within comfortable driving distance for both domestic and international visitors, allowing for short-stay tourism, corporate access, and event clientele. The estate's elevation ensures commanding views across the surrounding countryside, yet its accessibility means it is ideally situated for business and leisure.
EPC Rating: C
Virtual Tour
Key Features
- Exceptional Vineyard Estate with National Profile – 34 Acres of Pristine Landscapes in South West Wales
- Two Recently Rebuilt, Energy-Efficient Homes, including a Charming Period Stone House with modern comforts and a lift for full accessibility
- Breathtaking Panoramic Views from every aspect of the estate
- Versatile Agricultural Building, perfectly suited for use as a winery or business operations
- Secure Infrastructure: 3-phase electricity, wind turbine, and private borehole water supply
- High-Speed Connectivity: Dedicated 10G Fibre broadband for home or business needs
- No Public Rights of Way – ensuring complete privacy across the estate
- Eligible for Basic Payment Scheme (BPS) with entitlements included
- Excellent Accessibility: Direct daily train service from Carmarthen to London Paddington
- Prime Location – under 30 minutes to award-winning beaches, top schools, supermarkets, and dining
Property Details
- Property type: House
- Property style: Detached
- Price Per Sq Foot: £144
- Approx Sq Feet: 10,397 sqft
- Council Tax Band: E
Rooms
STONE HOUSE
Crafted from fine stones sourced from Sticle’s ancient quarry, the principal residence is an exemplary country home, rich in warmth and character. It offers generous proportions, tasteful interiors, and elevated views over vine-laced slopes and open countryside. This is a home that offers both tranquillity and prestige—ideal for a private rural lifestyle or a base for a wider enterprise. Following five years of dedicated work, and with the help of skilled local craftsmen, this beautiful house has been thoughtfully transformed for contemporary living while preserving its heritage and charm. Includes: Upgraded electrics, plumbing, and insulation; New double-glazed windows and doors; New slate roof with insulation; Restoration of exterior stone walls; 4 bedrooms, all with spectacular views; 1 large washroom; Spacious laundry room; Elevator; Open-plan gourmet fitted kitchen; Dining area, living room, and study all open to the gardens via French doors, offering stunning views.
View STONE HOUSE PhotosGround Floor
Kitchen / Dining Room
8.23m x 4.47m
A stunning open-plan kitchen and dining space with ample room for entertaining and family gatherings.
View Kitchen / Dining Room PhotosStudy
4.62m x 4.47m
A versatile room ideal for a home office, studio or additional sitting room, with French doors to the outside with views of the vineyard.
View Study PhotosLiving Room
4.47m x 3.96m
A bright and spacious reception room with dual windows and access to the front garden.
Laundry Room
3.45m x 2.29m
Useful utility space with room for appliances, extra storage, or conversion to a second washroom.
First Floor
Bedroom 1
3.43m x 3.05m
A comfortable double bedroom with views over vine-laced slopes and open countryside.
View Bedroom 1 PhotosBedroom 2
4.88m x 3.43m
A generous double bedroom with views over vine-laced slopes and open countryside
View Bedroom 2 PhotosBedroom 3
4.47m x 4.62m
A light-filled and spacious bedroom with views over vine-laced slopes and open countryside.
View Bedroom 3 PhotosBedroom 4
3.48m x 2.13m
A cosy single bedroom, ideal for a child’s room or home office.
View Bedroom 4 PhotosBathroom
3.96m x 2.13m
A specious, well-appointed family bathroom with a shower.
GUEST HOUSE
Sticle Guest House is a converted barn boasting contemporary interiors and high-quality finishes, designed to impress. Large floor-to-ceiling windows provide spectacular views from every room. The house includes a private patio—perfect for entertaining—overlooking the beautiful natural gardens. It has been thoughtfully designed to offer guests tranquillity, privacy, and a sense of wellbeing for a memorable stay. Includes: Upgraded insulation throughout; New double-glazed windows and doors; 3 bedrooms suitable for king-size beds, each with built-in two-door wardrobes; Each bedroom features a contemporary wall-mounted electric fireplace; 2 fully tiled wet rooms; Laundry/utility room; Spectacular views from every room; Shared septic system with Stone House; Shared parking with Stone House (space for 20 cars); Dedicated 10G fibre broadband; Thermo-pump technology for heating and air conditioning; Open-plan gourmet fitted kitchen with gas range; Dining area opens to the patio.
View GUEST HOUSE PhotosLiving Room
3.66m x 2.82m
A bright and cosy living area with high ceilings, ideal for relaxing and hosting guests.
View Living Room PhotosGourmet Kitchen/Dining Room
5.87m x 5.38m
A spacious open-plan kitchen and dining area with uninterrupted scenic views of Brechfa Forest.
View Gourmet Kitchen/Dining Room PhotosBedroom 1
3.45m x 2.77m
A comfortable double bedroom with fantastic natural light and double fitting wardrobe.
View Bedroom 1 PhotosBedroom 2
3.45m x 2.77m
A comfortable double bedroom with fantastic natural light and double fitting wardrobe.
View Bedroom 2 PhotosBedroom 3
3.66m x 3.05m
A comfortable double bedroom with fantastic natural light and double fitting wardrobe.
View Bedroom 3 PhotosWet Room 1
2.11m x 1.40m
A stylist fully tiled wet room with modern fixtures.
View Wet Room 1 PhotosWet Room 2
2.34m x 1.73m
A stylist fully tiled wet room with modern fixtures.
View Wet Room 2 PhotosLaundry
1.88m x 1.37m
Laundry and utility room, offering space for washing and drying appliances.
MULTI-PURPOSE AGRICULTURE BUILDING
This striking Black Barn-style building (2019) features stylish timber cladding and a large garage that currently houses specialised vineyard equipment and a tractor. It also includes a winery tasting room, five offices, a spacious conference room, two toilets, and a fully equipped gourmet kitchen. For added convenience, there are shower and laundry facilities for cleaning up after vineyard or lawn work. A large reception area leads to an expansive space designed to accommodate winery and aging equipment. Built specifically for a winery facility, the building has 3-phase electricity, ready for connection to the winemaker’s choice of equipment. Note: the specialised vineyard equipment—tractor, sprayer, and lawnmower—is available for separate purchase and not included in the property sale. Includes: 3-phase electricity; Large water pipe for water to the winery; Private Septic tank system; 10G dedicated Fibre broadband; Very large parking area; 2 toilets, 1 shower, laundry area.
View MULTI-PURPOSE AGRICULTURE BUILDING PhotosReception
5.94m x 4.27m
A professional but welcoming front-of-house space to welcome guests.
View Reception PhotosPacking Room
5.94m x 3.05m
Dedicated facility for packaging, labelling, and preparing bottles for distribution
Utility Room
5.94m x 0.91m
Compact utility zone, suitable for cleaning or equipment maintenance needs.
Additional Room
3.66m x 2.36m
Multipurpose space adaptable for cold storage, technical functions, or additional supplies.
First Floor
Winemaker Office
6.55m x 5.69m
A spacious functional office ideal for overseeing winery operations.
Office 1
3.07m x 2.54m
A large office ideal for supporting winery operations.
Office 2
4.14m x 3.63m
A large office ideal for supporting winery operations.
Office 3
4.11m x 3.63m
A large office ideal for supporting winery operations.
Office 4
3.63m x 3.20m
A large office ideal for supporting winery operations.
Conference Room
5.23m x 3.63m
A generous boardroom for client meetings and virtual conferencing.
Fitted Kitchen
4.39m x 3.12m
Modern and practical kitchen ideal for staff lunches or entertaining business guests.
View Fitted Kitchen PhotosToilet / Laundry
2.34m x 1.93m
Main toilet for staff and visitors, complete with laundry facilities.
View Toilet / Laundry PhotosToilet / Shower Room
2.34m x 1.93m
Secondary toilet for staff and visitors, complete with a shower.
Floorplans
Outside Spaces
Garden
Set across 34 organically managed acres, Sticle Vineyard offers breathtaking gardens of natural beauty and commercial potential. The estate is abundant with mature oak, ash, and grand fir trees, wildflower meadows, and 3 km of established hedgerows. The lands have been nurtured without chemicals, using regenerative viticulture and horticulture methods. The panoramic views and abundant space make it ideal for weddings, retreats, and events — all within a truly private and unforgettable setting.
View PhotosParking Spaces
Secure gated
Capacity: 100
The main gate opens to the private 900m estate road leading to the main house, guest house, multi-purpose agricultural building, vineyard, natural gardens, parking areas, and grounds. Security is monitored using daytime and nighttime cameras with recording systems across the site. The property offers complete privacy.
View PhotosLocation
Sticle Vineyard is ideally situated in the gently undulating landscape of rural Carmarthenshire – a region for slow living, luxury retreats, and sustainable enterprise. Surrounded by ancient hedgerows, rolling pastureland, and the clean air of the scenic Brechfa Forest, the estate offers complete privacy and breathtaking views — yet remains remarkably well-connected to South Wales and beyond. Located in the village of Pencader, the estate benefits from major arterial routes while enjoying all the charm and tranquillity of a secluded country setting. Within easy reach of key towns and national landmarks, the estate is perfectly placed for hospitality and lifestyle ventures with regional, national, and even international appeal. Travel distances (approx.): 30 minutes from Carmarthen; Under 1 hour to Swansea and the M4 corridor; 1 hour 45 mins to Cardiff; Bristol 2 hours 30 minutes; Transport Links to London Paddington via Rail and M4; Within easy reach of Pembrokeshire's national parks and coastline; Close to the gateway towns of Lampeter, Llandeilo and Newcastle Emlyn.
Properties you may like
By Fine and Country West Wales & Pembrokeshire / Homes of Wales
