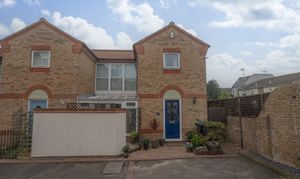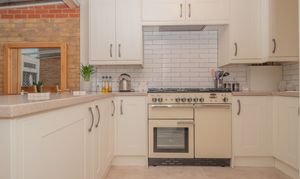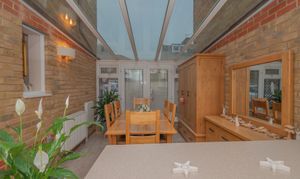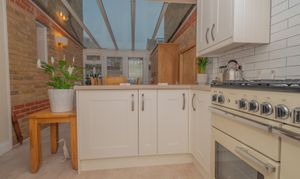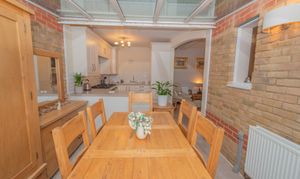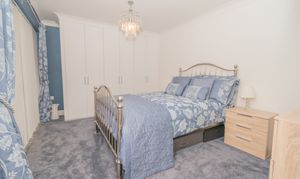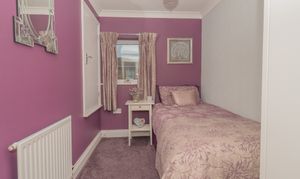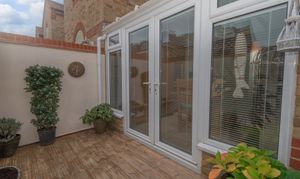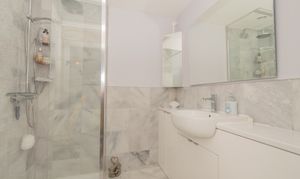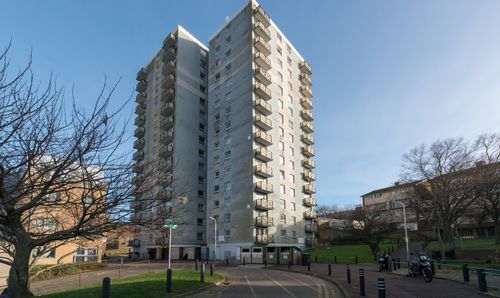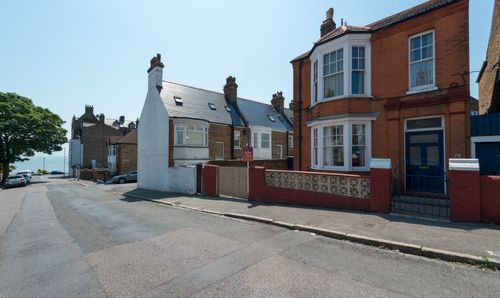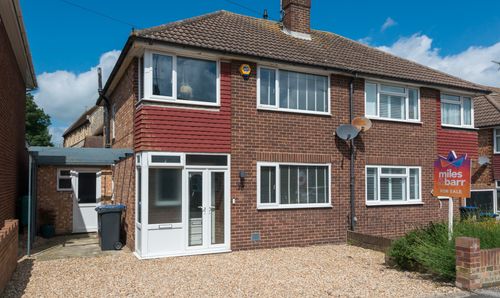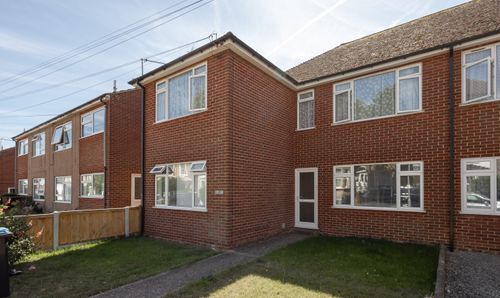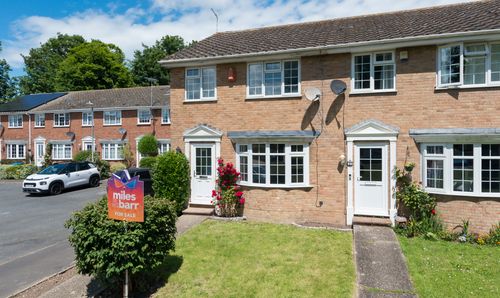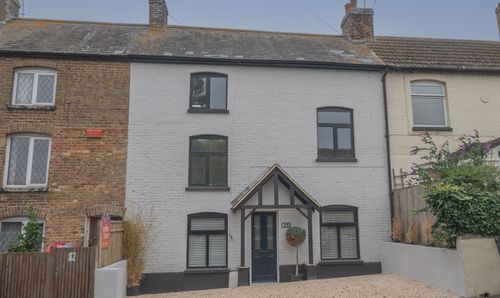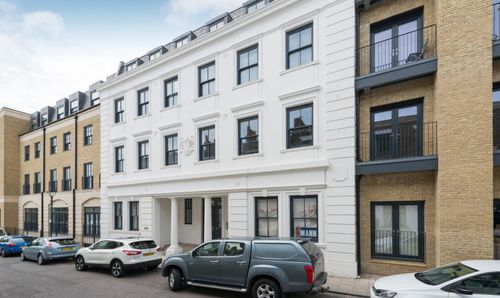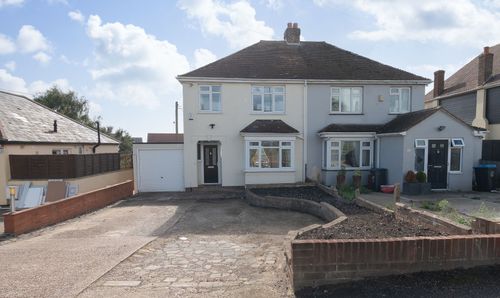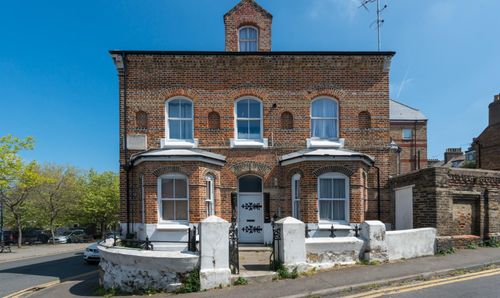Book a Viewing
To book a viewing on this property, please call Miles & Barr, on 01843 570 500.
2 Bedroom Terraced House, Albion Court, Ramsgate, CT11
Albion Court, Ramsgate, CT11

Miles & Barr
51 Queen Street, Kent
Description
MUST VIEW SEMI DETACHED HOME IN SOUGHT AFTER GATED DEVELOPMENT
Situated within a highly coveted gated development in the East Cliff area, this two-bedroom semi-detached home offers a perfect lock-up-and-leave opportunity for those seeking a coastal retreat. The property boasts a prime location near the cliff-top walks and the prestigious Royal harbour, providing a picturesque setting with easy access to leisurely beach strolls and stunning sea views.
The interior features an inviting open-plan kitchen and dining area, ideal for both entertaining guests and comfortable every-day living. Meticulously maintained and in immaculate condition, this property is truly a must-see for those looking for a move-in ready home. Additionally, the convenience of allocated front parking ensures ease and accessibility for residents.
With its desirable location, modern amenities, and pristine upkeep, this property represents a rare opportunity to own a stylish and elegant residence in a highly sought-after part of town. Schedule a viewing today to discover the serenity and luxury this home has to offer.
Property construction is brick and block and has had no adaptions for accessibility.
These details are yet to be approved by the vendor.
Identification checks
Should a purchaser(s) have an offer accepted on a property marketed by Miles & Barr, they will need to undertake an identification check. This is done to meet our obligation under Anti Money Laundering Regulations (AML) and is a legal requirement. We use a specialist third party service to verify your identity. The cost of these checks is £60 inc. VAT per purchase, which is paid in advance, when an offer is agreed and prior to a sales memorandum being issued. This charge is non-refundable under any circumstances.
Location
Ramsgate is situated on the southerly aspect of the Isle of Thanet and benefits the country’s only Royal Harbour, its status being granted by King George IV in 1821. The distinctive and beautiful harbour has a vibrant yachting community alongside some commercial activity and was where the Little Ships evacuation of Dunkirk set out from in 1940. The town is enjoying something of a Renaissance with its large amount of Grade II Listed property, many set within elegant Regency squares, or overlooking the sea, others with links to or influenced by the architect Augustus Pugin. In recent years the Royal Harbour has seen many restaurants, cafes and bars emerge alongside quirky independent retail outlets, some utilising the arches on the quayside beneath Royal Parade. The town is steeped in history with associations to many well known figures including Queen Victoria , Karl Marx and Vincent Van Gogh as well as having a fascinating network of tunnels beneath the main centre. The fortunes of the town have been hugely assisted by the recent addition of a high speed rail link to London St Pancras making a commute for many a viable option.
EPC Rating: D
Virtual Tour
https://my.matterport.com/show/?m=XmUUHzAssNEKey Features
- Two Bedroom Semi Detached Home
- Open Plan Kitchen/Dining Area
- Allocated Parking to The Front of the Property
- Close to the Cliff Top Walks and Royal Harbour
- Must View Property in Immaculate Condition
- Situated in a Sought After Gated Development Ideal to Lock Up and Leave
- Property Construction: Brick and Block
- Property has had no adaptions for accessibility
- Downstairs WC
Property Details
- Property type: House
- Price Per Sq Foot: £465
- Approx Sq Feet: 700 sqft
- Plot Sq Feet: 678 sqft
- Property Age Bracket: 2000s
- Council Tax Band: C
Rooms
Entrance
Door to:
Entrance Hall
Leading to:
Lounge
6.33m x 3.69m
Kitchen
3.05m x 2.97m
measurements: 3.05m at widest point (2.97,) narrowing to 2.36m
WC
Includes Hand Wash Basin and Toilet
Garden Room
3.12m x 3.02m
First Floor
Leading to:
Bathroom
Bedroom
3.05m x 1.93m
Bathroom
4.14m x 3.18m
Outside Spaces
Communal Garden
Communal Garden
Parking Spaces
Secure gated
Capacity: N/A
Allocated parking
Capacity: N/A
Location
Properties you may like
By Miles & Barr
