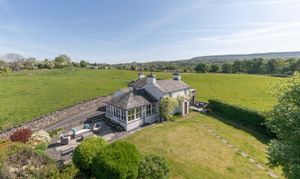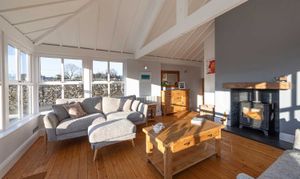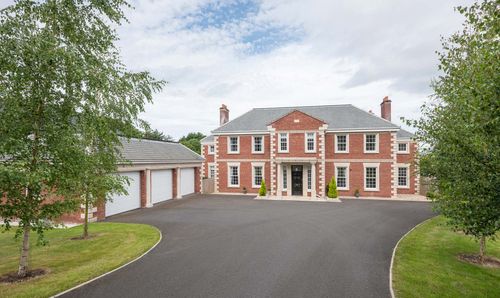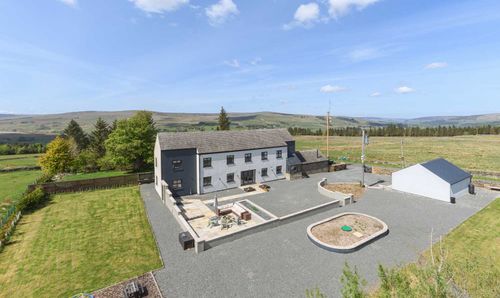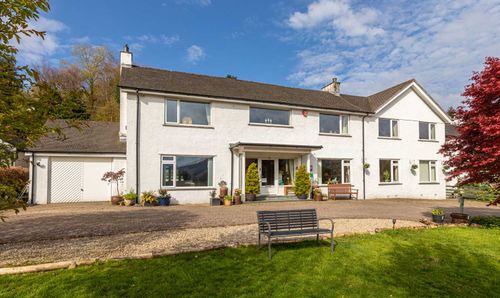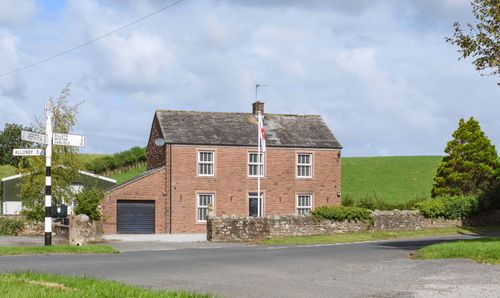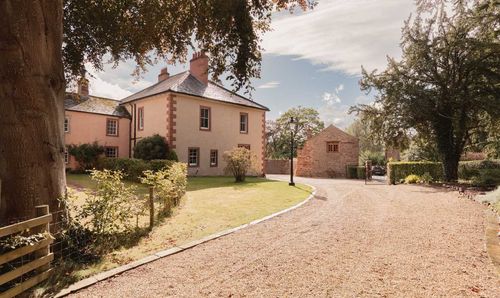Book a Viewing
To book a viewing for this property, please call Finest Properties, Cumbria, on 0330 111 2266.
To book a viewing for this property, please call Finest Properties, Cumbria, on 0330 111 2266.
3 Bedroom Detached Cottage, Bridge House, Underbarrow, Kendal, Cumbria
Bridge House, Underbarrow, Kendal, Cumbria

Finest Properties, Cumbria
White Ox Cottage Inglewood Road, Penrith
Description
Accommodation in Brief
Ground Floor
Entrance Hallway | Kitchen/Dining Room | Sitting Room | Garden Room | Study/Third Bedroom
First Floor
Principal Double Bedroom | Second Bedroom | Shower Room
Externally
Barn with Mezzanine Level | Double Garage | Gardens
The Property
Bridge House is a quintessential Lakeland cottage that has been thoughtfully extended and renovated to an exceptional standard. Situated within the Lake District National Park, this delightful, detached home occupies a prime, elevated position with panoramic views of the surrounding fells. It also boasts immaculate, landscaped gardens, a detached stone-built barn, double garage, and two driveways providing off-road parking for multiple vehicles.
Upon entering the home, you're greeted by a modern L-shaped dining kitchen that is both functional and stylish. Full height glazing and a skylight bathe this space in daylight throughout the day. The kitchen features sleek, handless cabinetry and top-of-the-line Neff appliances, including a dishwasher, induction hob and integrated ovens. A substantial central island provides additional workspace and casual seating, making it ideal for both everyday living and entertaining. The adjoining cloakroom offers more valuable storage space and is already equipped with plumbing, making it easy to convert into a downstairs WC, if desired. It also provides convenient access to the side patio and the stone-built outbuilding. Additional storage space has been integrated beneath the staircase, maximizing the efficient use of space.
The sitting room is brimming with character, with exposed stonework and timber beams that reflect the home's heritage. A Chesneys wood-burning stove with a slate hearth and oak mantlepiece provides warmth and focus to the room. The New England-style orangery with a striking vaulted ceiling serves as an exceptional additional reception area, illuminated by expansive windows and French doors that open directly to the terrace and gardens beyond. A larger Chesneys wood-burning stove ensures this space remains cosy throughout the year, offering a serene retreat from where to enjoy the captivating views of the surrounding countryside.
Upstairs, the main landing gives access to two beautifully decorated double bedrooms, both enjoying stunning views of the surrounding landscape. These are served by a contemporary Burlington-designed shower room, featuring a large walk-in shower with a rainfall head. A third, smaller room offers flexibility to suit a range of needs, whether as a single bedroom, dressing room or home office.
Externally
The grounds at Bridge House have been thoughtfully landscaped to create a series of inviting spaces, from the stone-flagged terrace, ideal for outdoor dining, to expansive lawns framed by dry stone walls and mature planting. A detached double garage sits at the foot of the garden, with two driveways providing private and secure parking. Additionally, a detached stone and slate barn presents significant potential for conversion into additional living space, including a mezzanine level that is accessible via a ladder.
Local Information
Underbarrow is a picturesque village situated approximately 3 miles west of Kendal, nestled within the Lake District National Park. The picturesque location offers a network of country lanes and paths, making it ideal for gentle walks. The village's proximity to Kendal ensures easy access to a range of amenities including supermarkets, cafes, restaurants, and cultural attractions.
For schooling there are primary schools in local villages nearby with a wider choice of schools for all ages in Windermere and Kendal. There are train links from Kendal and Oxenholme for onward travel to all national centres and the M6 is easily reached for travel north and south.
Approximate Mileages
Kendal 4.9 miles | Cartmel 5.2 miles | Bowness-on-Windermere 8 miles | Ambleside 12.3 miles | Keswick 28.7 miles
Services
Mains electricity and water. Drainage to septic tank that is compliant with UK regulations. LPG gas central heating.
Tenure
Freehold
Wayleaves, Easements & Rights of Way
The property is being sold subject to all existing wayleaves, easements and rights of way, whether or not specified within the sales particulars.
Agents Note to Purchasers
We strive to ensure all property details are accurate, however, they are not to be relied upon as statements of representation or fact and do not constitute or form part of an offer or any contract. All measurements and floor plans have been prepared as a guide only. All services, systems and appliances listed in the details have not been tested by us and no guarantee is given to their operating ability or efficiency. Please be advised that some information may be awaiting vendor approval.
Submitting an Offer
Please note that all offers will require financial verification including mortgage agreement in principle, proof of deposit funds, proof of available cash and full chain details including selling agents and solicitors down the chain. To comply with Money Laundering Regulations, we require proof of identification from all buyers before acceptance letters are sent and solicitors can be instructed.
Disclaimer
The information displayed about this property comprises a property advertisement. Finest Properties strives to ensure all details are accurate; however, they do not constitute property particulars and should not be relied upon as statements of fact or representation. All information is provided and maintained by Finest Properties.
EPC Rating: F
Virtual Tour
Key Features
- One of the Lake Districts Sought-After Location
- Breathtaking Countryside Views
- Recently Renovated
- Private, Landscaped Gardens
- Double Garage
- Outbuilding with Potential
Property Details
- Property type: Cottage
- Property style: Detached
- Price Per Sq Foot: £362
- Approx Sq Feet: 2,212 sqft
- Property Age Bracket: Georgian (1710 - 1830)
- Council Tax Band: F
Floorplans
Outside Spaces
Garden
Parking Spaces
Double garage
Capacity: 2
Driveway
Capacity: 2
Location
Properties you may like
By Finest Properties, Cumbria



