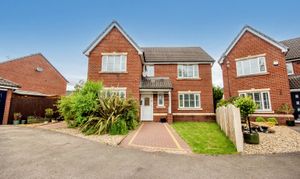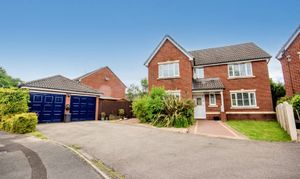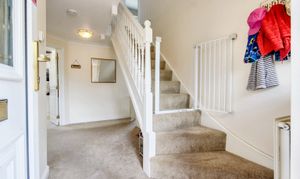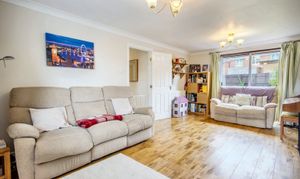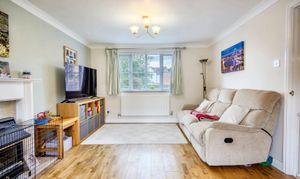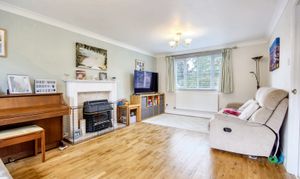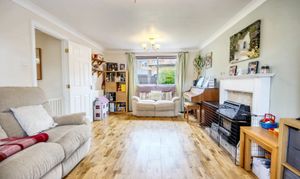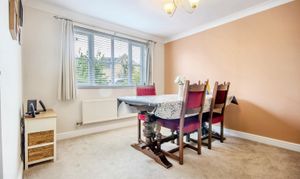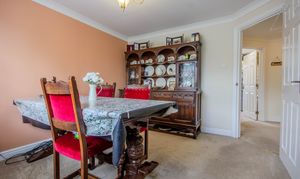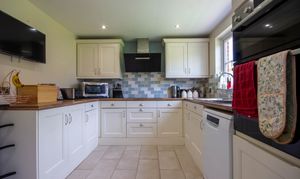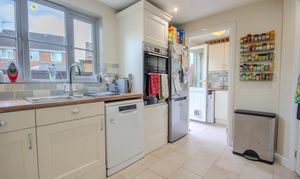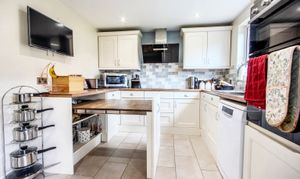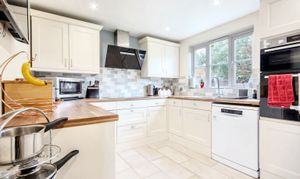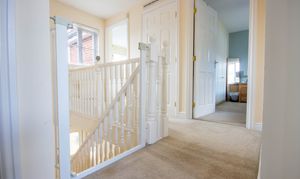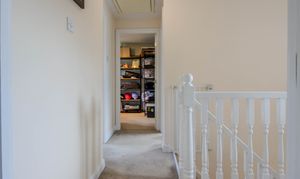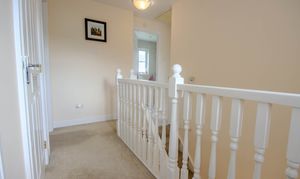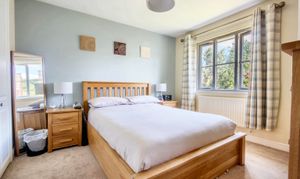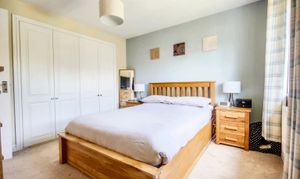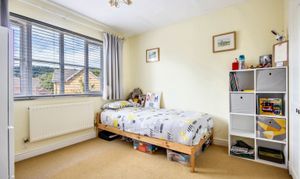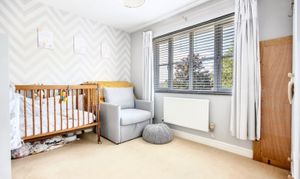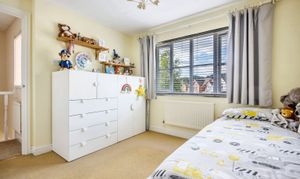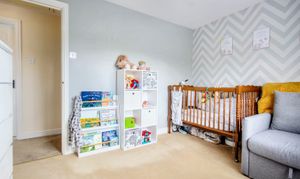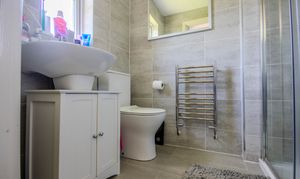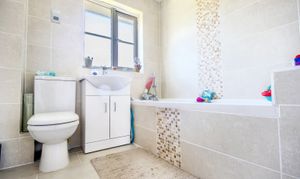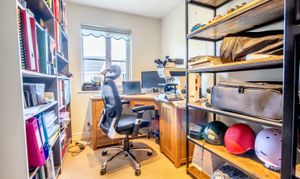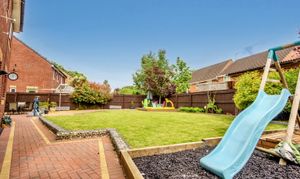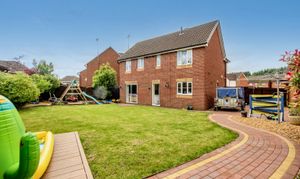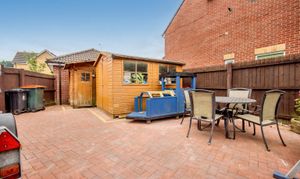4 Bedroom Detached House, Camellia Avenue, Rogerstone, NP10
Camellia Avenue, Rogerstone, NP10
Description
GUIDE PRICE £425,000-£450,000 GUIDE PRICE
Welcome to this beautifully presented ORIGINAL SHOW HOME - a distinguished FOUR BEDROOM DETACHED property in the sought-after location of Rogerstone. This exquisite home offers exceptional family living space and boasts a large lounge adorned with solid oak flooring, perfect for relaxing or entertaining guests.
The property features an upgraded modern kitchen complete with an induction hob and a convenient pull-out breakfast table, ideal for busy mornings or casual dining. The separate dining room provides additional space for formal gatherings or family meals, catering to various lifestyle needs.
There are four bedrooms, with the primary bedroom benefiting from an upgraded ensuite shower room for added convenience and luxury. The ensuite features a walk-in shower and a rainfall shower head, creating a spa-like experience within the comfort of your own home. Both the primary bedroom and bedroom two offer a range of fitted wardrobes, ensuring ample storage space for personal belongings. The home is equipped with a Worcester combination boiler, ensuring efficient heating throughout the property.
Situated on a large corner plot, this home boasts a beautifully landscaped garden, providing a tranquil outdoor retreat for relaxation or alfresco dining. The property is within a well-regarded school catchment area, making it a prime choice for families. Additionally, it is conveniently located within walking distance to the train station, offering easy access to transport links for commuters.
Further enhancing the appeal of this property, there is a driveway and a double garage with lighting, power sockets and a Ohme home pro electric car charger. The current owners have also obtained planning permission to extend the double garage – details available upon request.
Offered with no onward chain, this outstanding property is a rare find in today's market. Viewing is highly recommended to fully appreciate the charm and elegance of this wonderful home. Don't miss the opportunity to make this exceptional property your own and experience a lifestyle of comfort, convenience, and luxury. Contact us today to arrange a viewing and take the first step towards owning your dream home.
Lounge 11.28 x 18.23
Dining room 9.94 x 11.29
Kitchen/breakfast room 9.88 x 11.31
Utility 5.4 x 6.20
Ground floor WC 8.2 x 3.19
First floor Landing to widest points 11.03 x 10.13
Primary bedroom 10.56 x 10.34
Ensuite 6.75 x 4.45
Bedroom two 9.56 x 9.91
Bedroom three 11.36 x 8.40
Bedroom four 9.52 x 6.46
Family bathroom 6.41 x 6.09
EPC Rating: C
Virtual Tour
Key Features
- ORIGINAL SHOW HOME - FOUR BEDROOM DETACHED HOME
- SOUGHT AFTER LOCATION OF ROGERSTONE
- EXCELLENT FAMILY LIVING SPACE LARGE LOUNGE AND SEPARATE DINING ROOM
- UPGRADED MODERN KITCHEN INCLUSING PULL OUT BREAKFAST TABLE
- FOUR BEDROOMS - PRIMARY BEDROOM WITH UPGRADED ENSUITE SHOWER ROOM
- LARGE CORNER PLOT AND BEAUTIFULLY LANDSCAPED GARDEN
- WELL REGARDED SCHOOL CATCHMENT AND WALKING DISTANCE TO TRAIN STATION
- DRIVEWAY - DOUBLE GARAGE PLANNING PERMISSION GRANTED TO EXTEND - AVAILABLE ON REQUEST
Property Details
- Property type: House
- Approx Sq Feet: 1,539 sqft
- Plot Sq Feet: 5,522 sqft
- Council Tax Band: E
Floorplans
Outside Spaces
Garden
Parking Spaces
Double garage
Capacity: 2
Location
Afon Village is a sought after residential area with plenty of restaurants amenities and well regarded pubs. Its also less than a ten-minute drive to Newport City Centre, where there are a selection of retail stores and train station. This home is walking distance to Afon Village train station great for Cardiff access and a short journey to Rogerstone train station - great for commuting to Cardiff, Bristol and beyond.
Properties you may like
By Isla-Alexander
