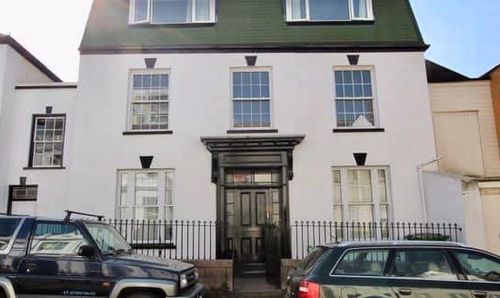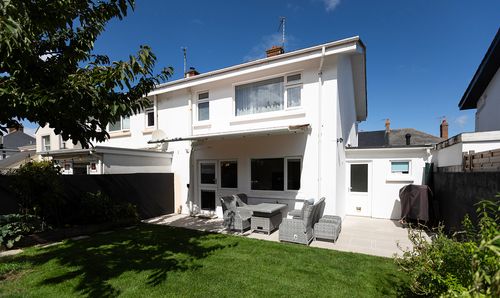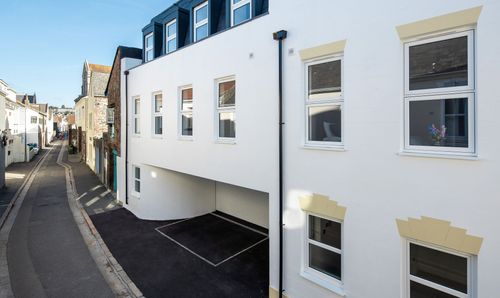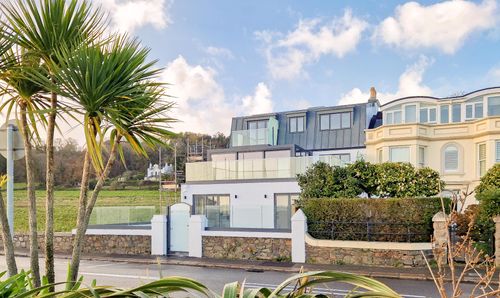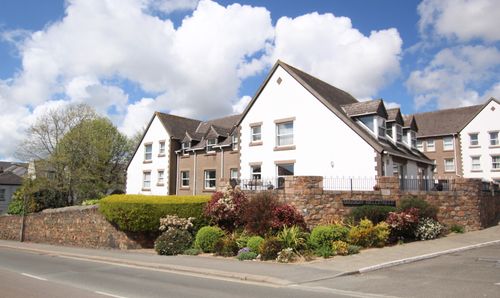Book a Viewing
To book a viewing for this property, please call Gaudin & Co Ltd, on 01534 730341.
To book a viewing for this property, please call Gaudin & Co Ltd, on 01534 730341.
5 Bedroom Detached House, La Rue De La Guilleaumerie, St. Saviour, JE2
La Rue De La Guilleaumerie, St. Saviour, JE2
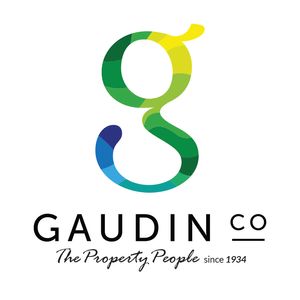
Gaudin & Co Ltd
Gaudin & Co, 22 Hill Street
Description
Welcome to Les Sapins, an impressive five-double bedroom, three-bathroom detached home set in the scenic countryside of St. Saviour. This beautifully presented property combines space, style, and privacy, making it a true retreat for family living.
Les Sapins provides extensive accommodation, including five spacious double bedrooms and three modern bathrooms, two of which are en-suite. The home’s ample reception space is ideal for hosting, with three interconnected reception rooms that flow seamlessly between one another, offering versatility and warmth as well as a generously sized study/office. The heart of the home is the expansive, eat-in family kitchen, complete with its own private patio, perfect for al fresco dining and gatherings. An additional utility room offers valuable storage and convenience.
The property is set within expansive gardens, including a West-facing lawn that benefits from all-day sun. The rear South-facing garden offers a heated swimming pool with a safety cover, surrounded by a sun deck and additional lawn, perfect for summer gatherings. A gated driveway provides security and ample parking for up to six vehicles, alongside an oversized double garage that offers even more convenience and storage options.
With its thoughtful layout, modern interiors, and stunning rural location, Les Sapins is a remarkable find for those seeking a spacious family home with privacy and beautiful outdoor spaces.
For more information or to arrange a viewing please call Jon Rabey on 07829881441 or email jonr@gaudin.je.
Key Features
- Impressive five-double bedroom detached home
- Beautiful rural views
- Spacious eat-in kitchen & separate utility room
- Four large reception rooms
- South facing garden with heated swimming pool & safety cover
- West facing rear garden bordering agricultural land
- Set in the scenic countryside of St Saviour
- Gated driveway with parking for 6 vehicles, plus oversized double garage
Property Details
- Property type: House
- Price Per Sq Foot: £730
- Approx Sq Feet: 3,595 sqft
- Council Tax Band: TBD
Floorplans
Outside Spaces
Garden
Expansive gardens to the front & rear of the property allowing you to enjoy all day sun
View PhotosParking Spaces
Garage
Capacity: 8
Oversized double garage and ample forecourt parking behind a gated entrance
View PhotosLocation
https://w3w.co/distort.decamp.dimly
Properties you may like
By Gaudin & Co Ltd


































