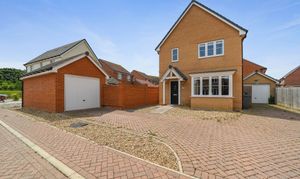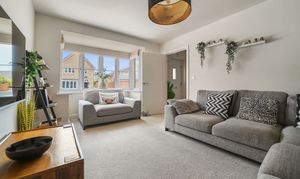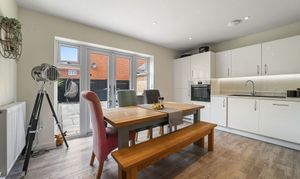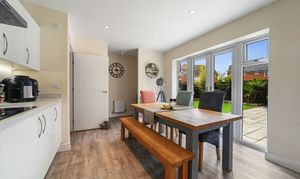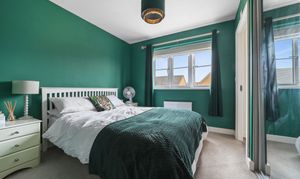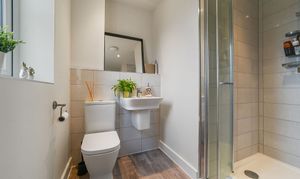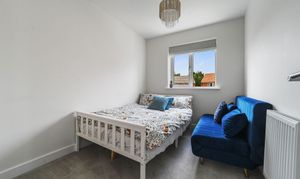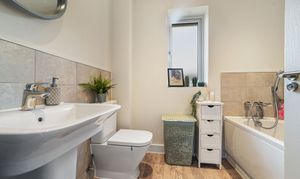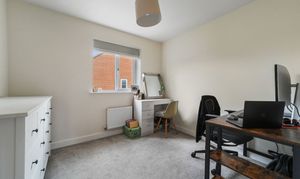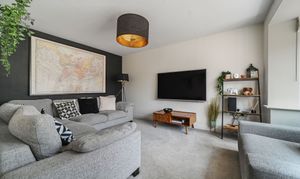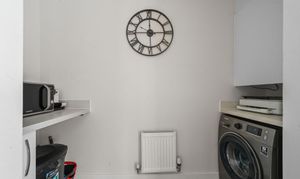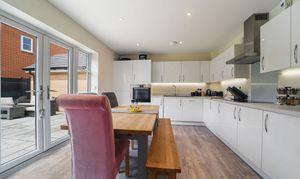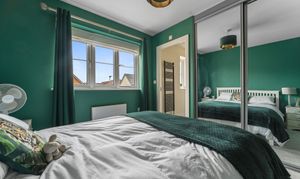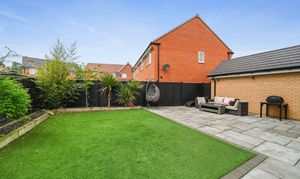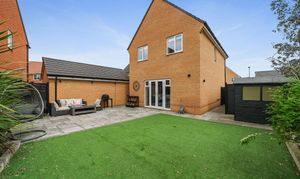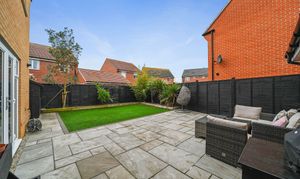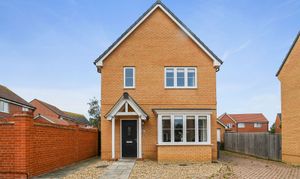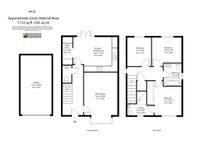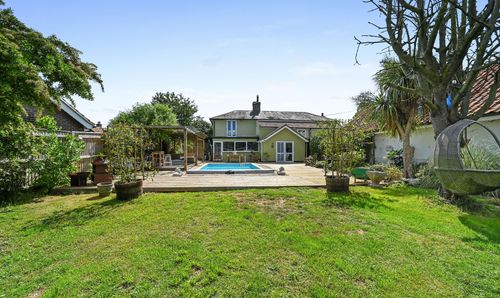3 Bedroom Detached House, Adams Close, Melton, IP12
Adams Close, Melton, IP12

Potters Estate Agents
Potters Estate Agents, 6 Market Hill
Description
Immaculately Presented Three Bedroom Detached Home – Outskirts of Woodbridge & Melton
Built in 2020 and positioned on the desirable outskirts of Woodbridge and Melton, this beautifully presented three-bedroom detached house offers modern, spacious living in a sought-after location.
The accommodation comprises a bright and airy lounge, a stylish kitchen/diner perfect for entertaining, a practical utility area, and a cloakroom on the ground floor. Upstairs, the master bedroom benefits from a contemporary en-suite shower room, with two further double bedrooms and a modern family bathroom completing the first floor.
Enjoying a south/west facing rear garden, the property is ideally orientated for afternoon and evening sun. Additional features include gas central heating, the remainder of a 10-year NHBC warranty (5 years remaining), and excellent energy efficiency throughout.
Externally, the property boasts a single garage, driveway parking, and a neatly maintained plot.
This is a superb opportunity to acquire a nearly-new home in a fantastic location, offering convenience, comfort, and quality in equal measure.
EPC Rating: B
Key Features
- Detached family home
- 5 years NSBC remaining
- Immaculately presented throughout
- Front facing lounge
- Spacious kitchen/diner
- Cloakroom and utility area
- Master bedroom with en-suite shower room
- Two further double bedrooms
- Contemporary styled family bathroom
- Single garage with off road, driveway parking
Property Details
- Property type: House
- Price Per Sq Foot: £332
- Approx Sq Feet: 1,130 sqft
- Plot Sq Feet: 2,626 sqft
- Property Age Bracket: 2020s
- Council Tax Band: D
Rooms
Entrance hall
Sitting room
5.10m x 3.30m
Wc
Kitchen/ Dining room
4.40m x 3.50m
Utility room
2.80m x 1.00m
Stairs to first floor landing
Bedroom 1
3.40m x 2.80m
En-suite
2.60m x 2.50m
Bedroom 2
3.00m x 2.90m
Bedroom 3
2.90m x 1.10m
Bathroom
2.20m x 1.70m
Floorplans
Outside Spaces
Front Garden
The front garden is open plan with path to front door. Pedestrian access to the rear garden. The rear garden is south/west facing, enclosed and private, easy to maintain with lawn and patio area
Rear Garden
Parking Spaces
Garage
Capacity: 1
19.4 x 10.4 (5.9m x 3.2m)
Driveway
Capacity: N/A
Location
Properties you may like
By Potters Estate Agents
