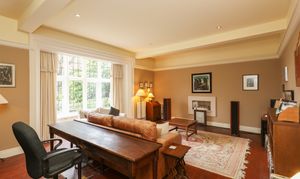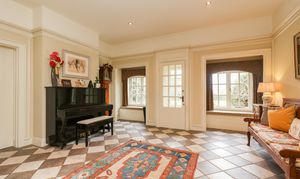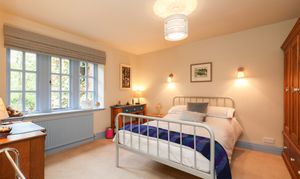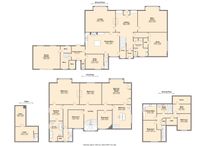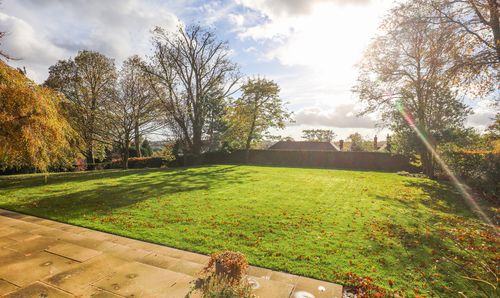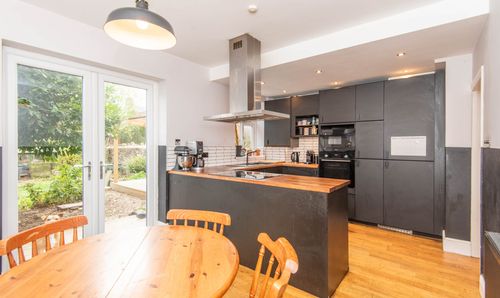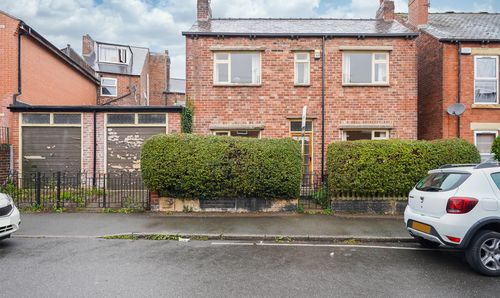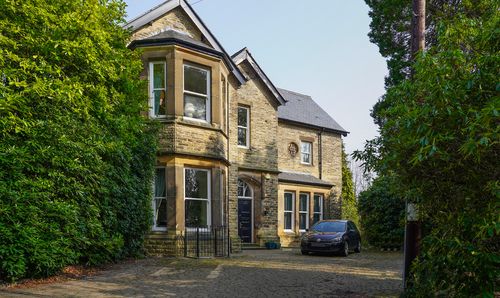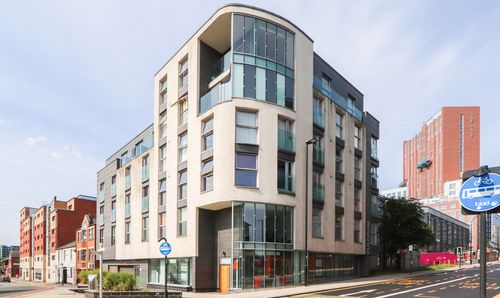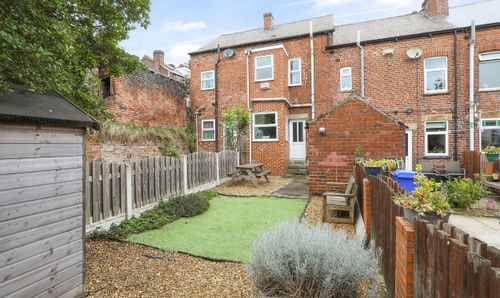7 Bedroom Detached House, Westgarth, 5 Belgrave Drive, Sheffield S10 3LQ
Westgarth, 5 Belgrave Drive, Sheffield S10 3LQ
Description
£2,250,000 - £2,500,000 (Guide Price)
Westgarth is a beautifully presented home, providing generous living accommodation over three floors. Set in 3/4 acre of stunning grounds, the property retains many of its original features whilst providing a flexible layout required by today's modern family.
The inviting entrance hallway leads to a versatile range of reception rooms on the ground floor, providing space for entertaining friends & family. The first-floor bedroom accommodation is equally generous and includes a fabulous principal bedroom, boasting an ensuite bathroom and dressing room. Further bedrooms are complemented by the luxurious family bathroom. The entire second floor can be self-contained, offering a great space for a dependant relative or teenager with its separate entrance. Two bedrooms, a fitted kitchen/diner and a shower room all combine to create an incredibly useful space.
The grounds are impressive and perfect for both entertaining and family time. Generous lawns, ornamental borders and mature trees provide a private setting in this much-coveted area. Ample off road parking, a double garage and generous storage throughout further enhance this exceptional home.
Fulwood, and nearby Ranmoor offer a wide range of shops, bars and restaurants. Highly regarded schools, both state and independent, are nearby. You can enjoy lovely walks through green spaces, including Forge Dam, Endcliffe and Bingham parks, all within a short distance, along with the Peak National Park. Transport links are excellent and include key bus routes into the city centre. It’s an ideal spot for those looking to locate close to the city’s hospitals and universities.
EPC Rating: D
Virtual Tour
https://my.matterport.com/show/?m=tpE7dJQszNyKey Features
- Seven Bedroom Detached Family Home
- 3/4 Acre South Facing Plot With Landscaped Grounds
- Four Reception Rooms Including Study, Music Room & Formal Lounge With Wood Burning Stove
- Generous Living/Kitchen With Granite Worktops & AGA Stove
- Principal Bedroom With Dressing Room & En Suite (Underfloor Heated)
- Separate Second Floor Accommodation With Fitted Kitchen/Diner, Two Bedrooms, Shower Room & Storage
- Family Bathroom With Four Piece Suite & Underfloor Heating
- Double Garage, Driveway/Substantial Off Road Parking
- Partial Double Glazing, Gas Central Heating, Energy Rating - TBC, Tenure: Freehold
- Utility Room, Boot Room, Storage Throughout, Ground Floor Cloakroom/Toilet
Property Details
- Property type: House
- Property style: Detached
- Approx Sq Feet: 5,662 sqft
- Property Age Bracket: 1910 - 1940
- Council Tax Band: H
Floorplans
Outside Spaces
Garden
Plot of approximately just under one acre of grounds, ornamental landscaping and paved patio/seating area.
View PhotosParking Spaces
Location
Properties you may like
By Redbrik - Sheffield








